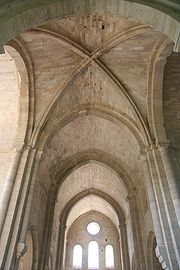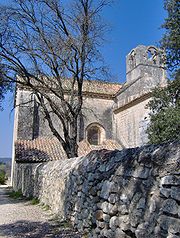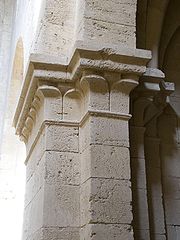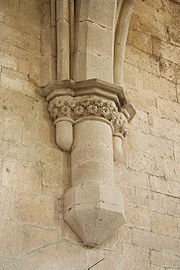
Silvacane Abbey
Encyclopedia

La Roque-d'Anthéron
La Roque-d'Anthéron is a commune in the Bouches-du-Rhône department in southern France. Silvacane Abbey, a former Cistercian monastery, is located near La Roque-d'Anthéron.-Population:-References:*...
, Bouches-du-Rhône
Bouches-du-Rhône
Bouches-du-Rhône is a department in the south of France named after the mouth of the Rhône River. It is the most populous department of the Provence-Alpes-Côte d'Azur region. Its INSEE and postal code is 13.-History of the department:...
, in Provence
Provence
Provence ; Provençal: Provença in classical norm or Prouvènço in Mistralian norm) is a region of south eastern France on the Mediterranean adjacent to Italy. It is part of the administrative région of Provence-Alpes-Côte d'Azur...
, France. It was founded in or around 1144 as a daughter house of Morimond Abbey
Morimond Abbey
Morimond Abbeyis a religious complex in Parnoy-en-Bassigny, Haute-Marne department, in the Champagne-Ardenne region of France. It was the fourth of the four great daughter abbeys of Cîteaux Abbey, of primary importance in the spread of the Cistercian Order, along with La Ferté to the south,...
and was dissolved in 1443; it ceased to be an ecclesiastical property in the French Revolution
French Revolution
The French Revolution , sometimes distinguished as the 'Great French Revolution' , was a period of radical social and political upheaval in France and Europe. The absolute monarchy that had ruled France for centuries collapsed in three years...
. The church was acquired by the French state in 1846, the remaining buildings not until 1949. It is one of the three Cistercian abbeys in Provence known as the "three sisters of Provence" ("les trois soeurs provençales"), the other two being Sénanque Abbey
Sénanque Abbey
Sénanque Abbey is a Cistercian abbey near the village of Gordes in the département of the Vaucluse in Provence, France.-First foundation:...
and Le Thoronet Abbey
Le Thoronet Abbey
Le Thoronet Abbey is a former Cistercian abbey built in the late twelfth and early thirteenth century, now restored as a museum. It is sited between the towns of Draguignan and Brignoles in the Var Department of Provence, in southeast France...
; Silvacane was possibly the last-established.
The structures, of the late 12th and 13th centuries, are mostly Romanesque
Romanesque architecture
Romanesque architecture is an architectural style of Medieval Europe characterised by semi-circular arches. There is no consensus for the beginning date of the Romanesque architecture, with proposals ranging from the 6th to the 10th century. It developed in the 12th century into the Gothic style,...
, with some Gothic
Gothic architecture
Gothic architecture is a style of architecture that flourished during the high and late medieval period. It evolved from Romanesque architecture and was succeeded by Renaissance architecture....
elements. As is usual with early Cistercian buildings, the focus of the architecture is entirely on simplicity, austerity and harmony. The church interior, without decoration or distraction, is an outstanding example of 12th century Cistercian architecture.
History

Durance
The Durance is a major river in south-eastern France.Its source is in the south-western Alps, in Montgenèvre ski resort near Briançon and it flows south-west through the following départements and cities:* Hautes-Alpes: Briançon, Embrun.* Alpes-de-Haute-Provence: Sisteron, Manosque.* Vaucluse:...
River, in an area overgrown with reeds.
The abbey became prosperous towards the end of the 12th century when it received valuable endowments from Guillaume de Fuveau and Raimond de Baux. This wealth however provoked the envy of the Benedictines of Montmajour Abbey
Montmajour Abbey
Montmajour Abbey is a fortified Benedictine monastery built between the 10th and 13th century on what was then an island five kilometers north of Arles, in the Bouches-du-Rhône département, Provence, in the south of France.The Abbey is noted for its 11th-14th century graves, carved in the rock,...
near Arles
Arles
Arles is a city and commune in the south of France, in the Bouches-du-Rhône department, of which it is a subprefecture, in the former province of Provence....
, who attacked Silvacane in 1289 and took the Cistercians hostage (they were later released, after much negotiation).
In 1358 the abbey was plundered by the troops of the army of Aubignan
Aubignan
Aubignan is a commune in the Vaucluse department in the Provence-Alpes-Côte d'Azur region in southeastern France.-References:*...
, and from this time on its financial problems grew, until in 1443 the monks were obliged to abandon the abbey. The buildings became the property of the chapter
Cathedral chapter
In accordance with canon law, a cathedral chapter is a college of clerics formed to advise a bishop and, in the case of a vacancy of the episcopal see in some countries, to govern the diocese in his stead. These councils are made up of canons and dignitaries; in the Roman Catholic church their...
of Aix Cathedral and the church was turned into the parish church
Parish church
A parish church , in Christianity, is the church which acts as the religious centre of a parish, the basic administrative unit of episcopal churches....
of La Roque-d’Anthéron.
The buildings fell into disrepair during the 17th and 18th centuries. The abbey premises were auctioned off during the French Revolution
French Revolution
The French Revolution , sometimes distinguished as the 'Great French Revolution' , was a period of radical social and political upheaval in France and Europe. The absolute monarchy that had ruled France for centuries collapsed in three years...
and became a farm. After the site had passed through a number of private hands the church was bought by the French government in 1846 and declared an historical monument, and restoration work initiated. The other buildings of the complex received little attention, however; the state did not acquire them until 1949, and serious restoration took place only in the 1990s.
Architecture


Romanesque architecture
Romanesque architecture is an architectural style of Medieval Europe characterised by semi-circular arches. There is no consensus for the beginning date of the Romanesque architecture, with proposals ranging from the 6th to the 10th century. It developed in the 12th century into the Gothic style,...
style with some Gothic
Gothic architecture
Gothic architecture is a style of architecture that flourished during the high and late medieval period. It evolved from Romanesque architecture and was succeeded by Renaissance architecture....
elements on the highest part of the terrain between 1175 and 1230. The building, a basilica
Basilica
The Latin word basilica , was originally used to describe a Roman public building, usually located in the forum of a Roman town. Public basilicas began to appear in Hellenistic cities in the 2nd century BC.The term was also applied to buildings used for religious purposes...
with transept
Transept
For the periodical go to The Transept.A transept is a transverse section, of any building, which lies across the main body of the building. In Christian churches, a transept is an area set crosswise to the nave in a cruciform building in Romanesque and Gothic Christian church architecture...
s, has a pointed barrel vault
Barrel vault
A barrel vault, also known as a tunnel vault or a wagon vault, is an architectural element formed by the extrusion of a single curve along a given distance. The curves are typically circular in shape, lending a semi-cylindrical appearance to the total design...
, with a plain ribbed vault at the crossing, on substantial cruciform columns, the capitals of which, in the form of very simple foliage motifs, are very finely carved.
The chapter house
Chapter house
A chapter house or chapterhouse is a building or room attached to a cathedral or collegiate church in which meetings are held. They can also be found in medieval monasteries....
and the day-room, in the east range, and the cloister
Cloister
A cloister is a rectangular open space surrounded by covered walks or open galleries, with open arcades on the inner side, running along the walls of buildings and forming a quadrangle or garth...
were all constructed in the 13th century, the cloister with plain Romanesque arches and the day room has a Gothic vaulted ceiling, also of the 13th century.
To the north of the cloister is the refectory
Refectory
A refectory is a dining room, especially in monasteries, boarding schools and academic institutions. One of the places the term is most often used today is in graduate seminaries...
, rebuilt in the late 13th century in the more elaborate rayonnant
Rayonnant
Rayonnant is a term used to describe a period in the development of French Gothic architecture, ca. 1240–1350. Developing out of the High Gothic style, Rayonnant is characterised by a shift in focus away from the great scale and spatial rationalism of buildings like Chartres Cathedral or the...
Gothic style. This is the most ornate of the monastery buildings, built at a time when the order had relaxed some of the more rigorous rules of Bernard of Clairvaux
Bernard of Clairvaux
Bernard of Clairvaux, O.Cist was a French abbot and the primary builder of the reforming Cistercian order.After the death of his mother, Bernard sought admission into the Cistercian order. Three years later, he was sent to found a new abbey at an isolated clearing in a glen known as the Val...
.

