
Toma T. Socolescu
Encyclopedia
Toma T. Socolescu, was a major Romanian architect. Romanian architecture pillar from the early 20th century until World War II
, he will be particularly active in his region : the Prahova County
, and especially the City of Ploiești
. He also significantly contributed to his country's cultural life.

, which was then known as the National School of Architecture, where he will be student of Ion Mincu
, the very reference for Romanian architecture in the beginning of the 20th century. He will graduate (diploma No. 42), specializing in civil and religious architecture and Romanian archaeology, with highest honors in June 1911. He will be back in this institution from 1929 to 1947 to teach the theory of architecture.
His first experience will be the job of designer at the Central Post Office in Bucharest from 1904 to 1905. He will thereafter be hired as a designer in a large workshop of architects dedicated to building the infrastructure of the Romanian General Exhibition of 1906page 34 to 39. A park named Carol Park
was specially designed for this purpose by the French landscape architect Edouard Redont. The exhibition will run from June 6 to November 23, 1906. in Bucharest. The event was organized by the Romanian Government in honor of the 40-year reign of Carol I of Romania
. This opportunity will allow him to be in contact with leading artists and architects of the time and will have a decisive impact on the rest of his career.
His travels to Vienna (Austria), Constantinople
and Budapest
in 1913 but above all to Italy
(from December 15, 1923 to February 20, 1924 and later in January 1937) and eventually in France
, will represent a milestone in his life. He will find during these, the elements of inspiration for his work in Romania.
He will participate actively to the First World War. Drafted in the 47th Infantry Regiment in 1916, he will be promptly moved to the Bucharest transport regiment and then sent on secondment to the 'Danube Defense Group' or .page 57. There, with other architects and engineers, he will be responsible for bridges destructions during the Moldova
retreat. He also built hospitals and sanitation, typhus
having wreaked havoc in the Romanian army. About 1917, he joined a battalion of mountain troops. The retreat of the Romanian army to Moldova will enable him to discover the peasant and sacred arts of various Romanian regions. Never separating from his notebook, he produced many drawings of folk art and traditional architectural styles that will inspire him later. Two reproductions of his watercolors of houses in Chișinău
(Bessarabia
) will be published in 1926. SOCOLESCU Toma T., , watercolor reproductions, 1926, year V, page 98. In 1941, he wrote an article dedicated to the Romanian art in ancient Bessarabia
, illustrated by his own watercolors and published in the journal in 1941.Former Romanian art of Bessarabia - SOCOLESCU Toma T., , issue of January–March 1941, year VII, No. 1, pages 122-124.
. He worked to improve Ploiești's appearance and to develop public buildings for all the county of Prahova
. Very interested in archeology, he will study and preserve many old houses and churches, but also publish studies and surveys in this area.
 He will also play a key role in the Society of Romanian Architects management, and will constantly participate to his hometown's cultural and social life. He will even become Mayor from December 1919 to March 1920. The architecture artistic component was for him a mainstay of his art.
He will also play a key role in the Society of Romanian Architects management, and will constantly participate to his hometown's cultural and social life. He will even become Mayor from December 1919 to March 1920. The architecture artistic component was for him a mainstay of his art.
He will remain very critical of the architecture unrelated to art, and especially unrelated to the traditional Romanian art. The sharp increase of the students number in architecture, without any artistic talent being necessary to embrace this career, was to him a mistake. In his memoirs, he castigated the modern architects of the 1920s to 40 who, according to him, neglected the artistic foundations of the architect profession. He also denounced the projects where only the land use is taken into account. He will note the lack of hygiene in homes built in the period 1930 to 1950 in Romania, while the buildings in France, Austria or Germany of the same time were much more advanced in this field. His writings against the immediate search for profit and property speculation, leading to poor and soulless construction still echo today.pages 92 to 95.
In 1938, on page 72 of his historical Study on the Architecture of , Toma T. Socolescu wrote :
. All architectural projects that were not completed during his short mandate, will be achieved by the following mayors.
Throughout his life, he will improve the City of both in terms of town planning and hygiene. From 1932 to 1935, in collaboration with architects Ion Davidescu and S. Vasilescu, he will develop a systematic planpages 616 to 634. of the city. This plan, aimed to give more weight to greenspace, traffic and railway and generally to organize an orderly growth of the city. The plan provides for urban development and the optimal populating density, the public and cultural institutions allotment, schools, greenspaces. It also details the rules that will define what is called today the land-use plan. He developed similar plans for the towns of Câmpina
and Mizil
. These projects were enforced until the grip of the Communists
on the city organization in 1945. The plan called systematic has nothing in common with the massive destructions implemented by the Communists and called systematization
.
as from its installation there in 1927. He will be the Mayor between February 1938 and January 1945, a mandate that will be interrupted by the Legionary Movement regime between November 1940 and February 1942. His second term will also be shortened by the Communists in January 1945.
In only five years and a half, he will build, almost all edifices, bridges and public monuments, including the town hall, the primary school and the public baths. He will also create different landscaped areas including the town's park, called , and especially a beautiful chestnut trees avenue traversing the park and leading to the cemetery. He had hoped an amusement park and an ornamental pondpage 615. can be built in this area, to provide to the residents ( is located at only 7 km from ) a large green space for rest. The project will start around 1930 without being completed before the Second World War. It will revive under the name from 1995. After many legal disputes between the city and the company that would build the facilities, the project was halted and then re-activated in July 2007. Work resumed in 2009. In 2007, in recognition of the benefits provided by the architect, the commune college was renamed .
In late May 2011, a ceremony has again celebrated the architect inaugurating a bust to his image. The latter is installed in the courtyard of the same school.
, he founded its first history museum, its first public library, and its first museum of fine arts.
 After launching a public appeal, and a successful subscription,page 84. he will collect in all the county, with the help of priests and teachers, many outstanding pieces of art. The museum will be well equipped with furniture, clothing and icons forgotten in the region's attics. Nicolae Iorga, then Commission on Historical Monuments president, will add to the staffing many other pieces of historical value. Gathered in the Prefecture's cellar of Ploiești during the period 1940-1944, the museum's objects and furniture were eventually lost or stolen during the communist period. They will be replaced by other objects collected by Professor Nicolae Simache, whom the architect will assist.
After launching a public appeal, and a successful subscription,page 84. he will collect in all the county, with the help of priests and teachers, many outstanding pieces of art. The museum will be well equipped with furniture, clothing and icons forgotten in the region's attics. Nicolae Iorga, then Commission on Historical Monuments president, will add to the staffing many other pieces of historical value. Gathered in the Prefecture's cellar of Ploiești during the period 1940-1944, the museum's objects and furniture were eventually lost or stolen during the communist period. They will be replaced by other objects collected by Professor Nicolae Simache, whom the architect will assist.
Known as the since 1953, the museum has been renamed on June 18, 2005 : .
, the architect will actively participate in Summer courses established in 1911 in Vălenii de Munte
by the historian. In addition to achieving the plans of the classrooms, the architect will take place regularly as a speaker, among many professors and prominent figures of the Romanian cultural and political life.pages 43-44.
will became the Museum of Fine Arts. It will be inaugurated by the architect in November 1931 The opening speech is reproduced in extenso in .pages 86-87. It was only in 1965 that the museum will be moved to the current building : the Ghiță Ionescu palace, former County Prefecture. In pages 85 to 92 - Correspondence in of Mihai SEVASTOS : pages 811 to 818. and , appear photographs, a list of all the exhibited painters, as well as some remarkable works, present in the museum in 1938. The latter was then installed in the old municipal baths.
Some oils and watercolors by Toma T. Socolescu, which the latter donated to the museum, still exist, as do some works by the artist Toma Gh. Tomescu, but are not exposed in the museum.
organization of architects, considered as an Enemy of the people
, he will be threatened, blackmailed and persecuted by the communist authorities. His real and personal property will be confiscated or stolen in the 1950s by the Securitate
(the Romanian political police), and the local communist authorities. His family, like most families of good Romanian society, will particularly suffer from this situation.
Prohibited from practicing his profession of architect, he will be will be expropriated and expelled from estate on 21 February 1952 and will move with his son Toma Barbu Socolescu
in Bucharest. The Socolescu family will be harassed and bullied by the Securitate almost until his death in 1960. Without income, and being denied a decent pension by the communist authorities, he will have to work until the age of 74 at the Institute of Urban Planning and Construction (ISPROR). From 1953, within the framework of ICSOR, he will be sent on secondment to the to the Department of Historical Monuments for 4 years.Note at the bottom of page 43. On February 12, 1957, he will be forced to retire with a reduced pension. Despite the adversity and difficulties, Toma T. Socolescu fight tirelessly until his last days to defend, without concessions, his idea of architecture.
and is still considered as an architectural reference in Romania. Toma T. Socolescu is one of the remarkable figures that have given to Romania, and mainly County, his modern urban structure, and a particularly noticed beauty until the end of the inter-war years.
There was until today no visible reference to Toma T. Socolescu in the streets of or in those of the capital. Although there is a Technical High School in , named after his father , an architecture and public works technical college in Bucharest named after his uncle, and also a street named after his father in , the name and work of Toma T. Socolescu seemed so far have been erased from the history of the County as Bucharest.
The professor-architect seems to be out of oblivion since October 21, 2010 when took place in and , a commemoration of the 50th anniversary of his death. In addition, various ceremonies were held from 2009 to 2011, including the installation of a bust before the Central Market Hall of Ploiești and the naming of the park that is located in front of it, in the name of the architect. On September 29, 2010, Toma T. Socolescu was awarded the postmortem title of Honorary Citizen of the City of .
 Many of his works were destroyed partly by the American bombardments of 1943-44
Many of his works were destroyed partly by the American bombardments of 1943-44
, especially harsh in , but also by the Communists and Nicolae Ceaușescu
who carried out the removal of all traces of the soul and the Romanian architecture via the systematization. As with most goods stolen by the Romanian state during the communist totalitarian era, some of its properties have been returned in an advanced state of degradation.
His house of has been classified on the regional list of Historic Monuments, after 45 years of abandonment and neglect from the state. Built by another architect and having no Link with the Socolescu style, It was returned to the heiress in a very damaged state. Stripped of its land, and of its then planted ornamental garden (organized by the architect), it has lost most of its original beauty and harmony. The estate is no longer own by the Socolescu family, it has been sold in August 2010.
 His apartment house after having suffered badly the Anglo-American bombings of 1944, will be nationalized
His apartment house after having suffered badly the Anglo-American bombings of 1944, will be nationalized
in 1950 and disfigured by a rehabilitation disconcerted to the original style of the construction. It will be partially returned to the family in 2006.
Most of the finest works, houses and edifices of , including several built by Toma T. Socolescu, his father Toma N. Socolescu or his uncle Ion N. Socolescu, were destroyed by the Communists, under pretext of weakness due to earthquake of 1940
and 1977. Disfigured by a policy of tabula rasa, the city has kept only a very small portion of its historic architecture.
Since 1949, Toma T. Socolescu will devote part of his time writing his memoirs. He will annotate the project until the final year of his life in 1960. After more than fifty years of neglect of various Romanian institutions, including the University of Architecture of Bucharest, his family will publish in Romania, in 2004, the first part of his memoirs (the sole part he ever finished), covering the period from his birth up to 1924. The Fresco of architects who have worked in Romania in the modern era from 1800 to 1925, a far more important work will be completed in 1955 and also published in 2004 by his family.
Both books are available at the National Library of Romania
, also at the Ion Mincu University of Architecture and Urbanism. The Central University Library of Bucharest
and the British Library also have a copy of the . In France, can be found at the National and University Library of Strasbourg.
His book dedicated to the architecture in , , published in 1937, will be rewarded by the Romanian Academy
. It is available at the Bibliothèque nationale de France
.
The first page of a small booklet he wrote in French in 1941 sums up the credo of the architect:
, whose he was also very close.
His approach was to bring together all people of good will that wished to put the knowledge available for the greatest number, and embellish the city. His only political action, known at national level, is his support for the bill regarding the organization of the Corps of Architects and the Romanian Register of Architects in 1932. Adopted by parliament, a royal decree of application will be signed on July 15, 1932.
or Făgăraș land is a branch of the Socol family of Muntenia
, which lived in the county of Dâmbovița
.
A Socol, great boyar
and son-in-law of Mihai Viteazul (1557–1601), had two religious foundations in the county of , still existing, those of Cornești
and Răzvadu de Sus. He did built their churches (and also another one in the suburb of Târgoviște
).
This boyar was married to Marula, daughter of Tudora din Popești, sister of Prince Antonie-Vodă
. Marula has been recognized by Mihai Viteazul as his illegitimate daughter, following an extra-marital liaison with Tudora. Marula is buried in the cemetery of church, where, on a slab of richly carved stone, her name can be read.
Nicolae Iorga, The great Romanian historian and friend of Toma T. Socolescu, has found Socol ancestors among the founders of the town of . Around 1846, five Socol brothers came to , from , in the Land of where the name of Socol is widespread. It is told that an ancestor of Socol would come to , including the region of , home of the family Socol, being so far next to , the Socol valley, and their two religious endowments and .Translation of the Romanian text page 37.
One of these five brothers is the architect Nicolae Gh. Socol (?? - died in 1872). He settled in and named himself Socolescu. Married with Iona Săndulescu, from the suburb, he had a daughter (died in infancy) and four boys,pages 105-106 - Correspondence in of Mihai SEVASTOS : pages 214-215. of whom two major architects : Toma N. Socolescu and Ion N. Socolescu. Toma T. Socolescu is one of the child of Toma N. Socolescu.
:


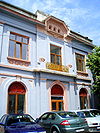
In 1912, the architect had worked on the old St John the Baptist church. According to his plans, the main dome was elevated of 5 meters.page 752.
The work was carried out between 1923page 751. Prince Carol II of Romania
will lay the foundation stone on November 18, 1923. and 1939, the cathedral honors the dead of the First World War and is part of a national-religious momentum. The steeple is Classified Historical Monument. Only the tower (a 60 meters high bell tower) and the first part of the work were completed,pages 12-13.pages 152-153 and pages 751-752. the Second World War has stopped the work. The project for the rest of the building that would replace the existing church with a most monumental work will remain a project until recently. Work has resumed in 2008, inspired with Toma T. Socolescu's plans.
The facade is particularly unique to the time, and two monumental statues lines the entrance. The interior's furniture is remarkable. The pre-project, and the plans of the cathedral, will be published in the 1925 and 1926 issues of the journal.

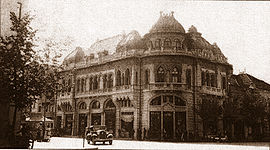
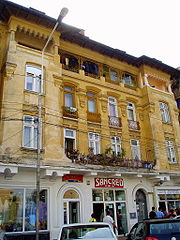


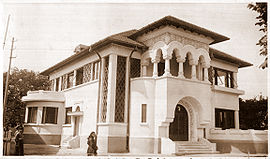

regime political police (Securitate
) he was victim of, have probably pushed not to mention in his memoirs some places, for fear of harming d other families. The was particularly fierce against the wealthy families of the interwar and did found any excuse to seize private property or to jail the people it disliked.
This title is justified because it presents a series of houses or buildings which style and signature recalls vividly to the know-how and the style of the famous architect. Besides, it seems that Toma T. Socolescu signed his works on the rooftops by a stylized reversed lily often made of zinc or copper. Wherever the original roof has not been modified, this unique signature is visible.
Finally, not to report these probabilities would be risking full oblivion for these houses in a country where access to the archives is very difficult, and where since the 1990s, an uncontrolled real estate sector ravages centuries of architecture. Moreover, the disappearance of former owners, often physically eliminated by the Communists, was frequently accompanied by a very likely irretrievable loss of useful information and documentation to identify with certainty the origin of these buildings.
This title must be considered as an exploitable list of works very likely made by Toma T. Socolescu.
In addition, many outstanding projects have never been done, including the following topics :
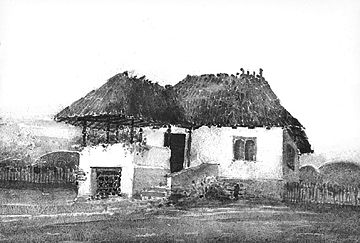
- an article about the ruins of the Saint Nicolas the Old church or page 149.
- an article about an old house, similar to the Hagi Prodan house's style, located on , in front of the Saints Voivods church. The church is at No. 23.
- Original book of RAYMOND Jean, L'urbanisme à la portée de tous à l'usage des fonctionnaires et conseillers municipaux, des coloniaux (officiers, ingénieurs, architectes, administrateurs) et de toutes personnes s'intéressant au mieux être dans la cité, Editions Dunod, Preface of Renée Dautry, Paris, 1925, 187 pages.
and Bucharest newspapers on issues such as architecture, town planning, local politics or culture. He will also be the subject of numerous articles. The following list is not exhaustive, and states when the architect is not the author.
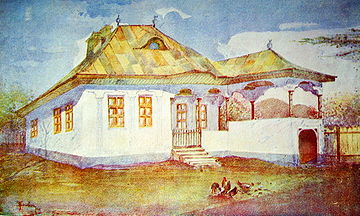
- Simetria, Rennes, 2004, 1 vol., 375 pages, ISBN 2-86847-913-8, (Simetria : ISBN 973-85821-8-0). Constantin Ilie, civil and industrial engineer, construction technical expert for 35 years. Born in 1929 in , M. Ilie knew personnally Toma T. Socolescu. Since 2004 until now, he is studying his work. Vincent Gérard Duqué, grandson of Gérard Joseph Duqué, . The grandfather of Mr. Duqué was a friend of the architect. Both were active members of the Rotary Club of the city. Lucian Vasile, History student at the History University, University of Bucharest
, inhabitant and native of , author of RepublicaPloiesti.net. Prahova County Department of National Archives.
World War II
World War II, or the Second World War , was a global conflict lasting from 1939 to 1945, involving most of the world's nations—including all of the great powers—eventually forming two opposing military alliances: the Allies and the Axis...
, he will be particularly active in his region : the Prahova County
Prahova County
Prahova is a county of Romania, in the historical region Muntenia, with the capital city at Ploieşti.-Demographics:In 2002, it had a population of 829,945 and the population density was 176/km². It is Romania's most populated county, having a population density double than the country's mean...
, and especially the City of Ploiești
Ploiesti
Ploiești is the county seat of Prahova County and lies in the historical region of Wallachia in Romania. The city is located north of Bucharest....
. He also significantly contributed to his country's cultural life.
Biography
Born into a major family of architects that has marked Romanian modern architecture until the Second World War, Toma T. Socolescu has left a consistent legacy, both in terms of outstanding constructions, cultural foundations and literature related to Romanian architecture and its evolution. He is still considered a reference in the world of arts and architecture. A dozen of his works has been classified historical monument.
Education and travels
Son and nephew of architects, he studied in 1901 in the lyceum St Peter and St Paul of Ploiești (ro) and then joined the Ion Mincu University of Architecture and UrbanismIon Mincu University of Architecture and Urbanism
The Universitatea de Arhitectură şi Urbanism Ion Mincu din Bucureşti is a public university in Bucharest, Romania, founded in 1952....
, which was then known as the National School of Architecture, where he will be student of Ion Mincu
Ion Mincu
Ion Mincu was an architect, engineer, professor and politician in Romania.He promoted a Romanian style in architecture, by integrating in his works the specific style of traditional Romanian architecture...
, the very reference for Romanian architecture in the beginning of the 20th century. He will graduate (diploma No. 42), specializing in civil and religious architecture and Romanian archaeology, with highest honors in June 1911. He will be back in this institution from 1929 to 1947 to teach the theory of architecture.
His first experience will be the job of designer at the Central Post Office in Bucharest from 1904 to 1905. He will thereafter be hired as a designer in a large workshop of architects dedicated to building the infrastructure of the Romanian General Exhibition of 1906page 34 to 39. A park named Carol Park
Carol Park
Carol Park is a public park in Bucharest, Romania, named after King Carol I of Romania. For the duration of the communist regime, it was called Liberty Park ....
was specially designed for this purpose by the French landscape architect Edouard Redont. The exhibition will run from June 6 to November 23, 1906. in Bucharest. The event was organized by the Romanian Government in honor of the 40-year reign of Carol I of Romania
Carol I of Romania
Carol I , born Prince Karl of Hohenzollern-Sigmaringen was reigning prince and then King of Romania from 1866 to 1914. He was elected prince of Romania on 20 April 1866 following the overthrow of Alexandru Ioan Cuza by a palace coup...
. This opportunity will allow him to be in contact with leading artists and architects of the time and will have a decisive impact on the rest of his career.
His travels to Vienna (Austria), Constantinople
Constantinople
Constantinople was the capital of the Roman, Eastern Roman, Byzantine, Latin, and Ottoman Empires. Throughout most of the Middle Ages, Constantinople was Europe's largest and wealthiest city.-Names:...
and Budapest
Budapest
Budapest is the capital of Hungary. As the largest city of Hungary, it is the country's principal political, cultural, commercial, industrial, and transportation centre. In 2011, Budapest had 1,733,685 inhabitants, down from its 1989 peak of 2,113,645 due to suburbanization. The Budapest Commuter...
in 1913 but above all to Italy
Italy
Italy , officially the Italian Republic languages]] under the European Charter for Regional or Minority Languages. In each of these, Italy's official name is as follows:;;;;;;;;), is a unitary parliamentary republic in South-Central Europe. To the north it borders France, Switzerland, Austria and...
(from December 15, 1923 to February 20, 1924 and later in January 1937) and eventually in France
France
The French Republic , The French Republic , The French Republic , (commonly known as France , is a unitary semi-presidential republic in Western Europe with several overseas territories and islands located on other continents and in the Indian, Pacific, and Atlantic oceans. Metropolitan France...
, will represent a milestone in his life. He will find during these, the elements of inspiration for his work in Romania.
He will participate actively to the First World War. Drafted in the 47th Infantry Regiment in 1916, he will be promptly moved to the Bucharest transport regiment and then sent on secondment to the 'Danube Defense Group' or .page 57. There, with other architects and engineers, he will be responsible for bridges destructions during the Moldova
Moldova
Moldova , officially the Republic of Moldova is a landlocked state in Eastern Europe, located between Romania to the West and Ukraine to the North, East and South. It declared itself an independent state with the same boundaries as the preceding Moldavian Soviet Socialist Republic in 1991, as part...
retreat. He also built hospitals and sanitation, typhus
Typhus
Epidemic typhus is a form of typhus so named because the disease often causes epidemics following wars and natural disasters...
having wreaked havoc in the Romanian army. About 1917, he joined a battalion of mountain troops. The retreat of the Romanian army to Moldova will enable him to discover the peasant and sacred arts of various Romanian regions. Never separating from his notebook, he produced many drawings of folk art and traditional architectural styles that will inspire him later. Two reproductions of his watercolors of houses in Chișinău
Chisinau
Chișinău is the capital and largest municipality of Moldova. It is also its main industrial and commercial centre and is located in the middle of the country, on the river Bîc...
(Bessarabia
Bessarabia
Bessarabia is a historical term for the geographic region in Eastern Europe bounded by the Dniester River on the east and the Prut River on the west....
) will be published in 1926. SOCOLESCU Toma T., , watercolor reproductions, 1926, year V, page 98. In 1941, he wrote an article dedicated to the Romanian art in ancient Bessarabia
Bessarabia
Bessarabia is a historical term for the geographic region in Eastern Europe bounded by the Dniester River on the east and the Prut River on the west....
, illustrated by his own watercolors and published in the journal in 1941.Former Romanian art of Bessarabia - SOCOLESCU Toma T., , issue of January–March 1941, year VII, No. 1, pages 122-124.
Architectural and urbanistic work
Toma T. Socolescu is one of the representatives, and ardent defender of the Romanian national architectural style, also referred to as Neo brâncovenesc style or Neo Romanian style. He will be particularly inspired by the Brâncovenesc styleBrâncovenesc style
Is a type of architecture developed in Wallachia during the reign of Constantin Brâncoveanu in the 17th and 18th century.Examples of buildings with this style:*Horezu Monastery*Văcăreşti Monastery**Brâncoveanu Monastery*Surpatele Monastery...
. He worked to improve Ploiești's appearance and to develop public buildings for all the county of Prahova
Prahova County
Prahova is a county of Romania, in the historical region Muntenia, with the capital city at Ploieşti.-Demographics:In 2002, it had a population of 829,945 and the population density was 176/km². It is Romania's most populated county, having a population density double than the country's mean...
. Very interested in archeology, he will study and preserve many old houses and churches, but also publish studies and surveys in this area.

He will remain very critical of the architecture unrelated to art, and especially unrelated to the traditional Romanian art. The sharp increase of the students number in architecture, without any artistic talent being necessary to embrace this career, was to him a mistake. In his memoirs, he castigated the modern architects of the 1920s to 40 who, according to him, neglected the artistic foundations of the architect profession. He also denounced the projects where only the land use is taken into account. He will note the lack of hygiene in homes built in the period 1930 to 1950 in Romania, while the buildings in France, Austria or Germany of the same time were much more advanced in this field. His writings against the immediate search for profit and property speculation, leading to poor and soulless construction still echo today.pages 92 to 95.
In 1938, on page 72 of his historical Study on the Architecture of , Toma T. Socolescu wrote :
In
Mayor of immediately after the 1916-1918 conflict, while combining the function with that of county Chief Architect,pages 84-85. he had to handle all major supply problems in the city. He will mainly be the creator of the city's radius expansion, including the refineries located in the periphery and thus allowing the city to benefit from the tax they should pay. The budget tripled and could reach a size allowing large infrastructure projects necessary for a large city. He will plan major changes in the city, including the construction of the Central Market Hall of Ploiești, and act as urban plannerUrban planner
An urban planner or city planner is a professional who works in the field of urban planning/land use planning for the purpose of optimizing the effectiveness of a community's land use and infrastructure. They formulate plans for the development and management of urban and suburban areas, typically...
. All architectural projects that were not completed during his short mandate, will be achieved by the following mayors.
Throughout his life, he will improve the City of both in terms of town planning and hygiene. From 1932 to 1935, in collaboration with architects Ion Davidescu and S. Vasilescu, he will develop a systematic planpages 616 to 634. of the city. This plan, aimed to give more weight to greenspace, traffic and railway and generally to organize an orderly growth of the city. The plan provides for urban development and the optimal populating density, the public and cultural institutions allotment, schools, greenspaces. It also details the rules that will define what is called today the land-use plan. He developed similar plans for the towns of Câmpina
Câmpina
Câmpina is a city in Prahova county, Romania, north of the county seat Ploieşti, located on the main route between Wallachia and Transylvania. In 2003, the city celebrated 500 years since its founding.-History:...
and Mizil
Mizil
Mizil is a town in Prahova County, Romania. Located in the southeastern part of the county, it lies along the road between the cities of Ploieşti and Buzău, and to the northeast of the national capital, Bucharest. Its position led it to become a thriving market town beginning in the 18th century,...
. These projects were enforced until the grip of the Communists
Romanian Communist Party
The Romanian Communist Party was a communist political party in Romania. Successor to the Bolshevik wing of the Socialist Party of Romania, it gave ideological endorsement to communist revolution and the disestablishment of Greater Romania. The PCR was a minor and illegal grouping for much of the...
on the city organization in 1945. The plan called systematic has nothing in common with the massive destructions implemented by the Communists and called systematization
Systematization (Romania)
Urban planning in communist countries was subject to the ideological constraints of the system. Except for the Soviet Union where the communist regime started in 1917, in Eastern Europe communist governments took power after World War II....
.
In
He also put a lot of time and effort in the commune of PăuleștiPaulesti, Prahova
Păuleşti is a commune in Prahova County, Romania. It is composed of four villages: Cocoşeşti, Găgeni, Păuleşti and Păuleştii Noi.- External links :* **...
as from its installation there in 1927. He will be the Mayor between February 1938 and January 1945, a mandate that will be interrupted by the Legionary Movement regime between November 1940 and February 1942. His second term will also be shortened by the Communists in January 1945.
In only five years and a half, he will build, almost all edifices, bridges and public monuments, including the town hall, the primary school and the public baths. He will also create different landscaped areas including the town's park, called , and especially a beautiful chestnut trees avenue traversing the park and leading to the cemetery. He had hoped an amusement park and an ornamental pondpage 615. can be built in this area, to provide to the residents ( is located at only 7 km from ) a large green space for rest. The project will start around 1930 without being completed before the Second World War. It will revive under the name from 1995. After many legal disputes between the city and the company that would build the facilities, the project was halted and then re-activated in July 2007. Work resumed in 2009. In 2007, in recognition of the benefits provided by the architect, the commune college was renamed .
In late May 2011, a ceremony has again celebrated the architect inaugurating a bust to his image. The latter is installed in the courtyard of the same school.
Cultural and artistic work
Wishing to develop the cultural life of his city, he launched many initiatives that will equip the Prahova County with its first museum and cultural institutions. Supported by the enlightened figures of and Nicolae IorgaNicolae Iorga
Nicolae Iorga was a Romanian historian, politician, literary critic, memoirist, poet and playwright. Co-founder of the Democratic Nationalist Party , he served as a member of Parliament, President of the Deputies' Assembly and Senate, cabinet minister and briefly as Prime Minister...
, he founded its first history museum, its first public library, and its first museum of fine arts.
Regional Museum of Prahova
By 1914, aided by Nicolae Iorga intervening to Ion Duca, then Minister of Education, he saved from destruction page 43. an historic house dating from the 18th century and preserved in its original form : the coppersmith dealer house of Hagi Prodan . In 1919, as County Architect in Chief, he took the initiative to found a smallregional ethnographic and religious art museumpage 23 - Correspondence in of Mihai SEVASTOS : page 163. in the same house. It will host the first museum of the city initially called or .page 70 - Correspondence in of Mihai SEVASTOS : page 210.
Known as the since 1953, the museum has been renamed on June 18, 2005 : .
Popular University Nicolae Iorga
Political and cultural companion of Nicolae IorgaNicolae Iorga
Nicolae Iorga was a Romanian historian, politician, literary critic, memoirist, poet and playwright. Co-founder of the Democratic Nationalist Party , he served as a member of Parliament, President of the Deputies' Assembly and Senate, cabinet minister and briefly as Prime Minister...
, the architect will actively participate in Summer courses established in 1911 in Vălenii de Munte
Valenii de Munte
Vălenii de Munte is a town in Prahova County, southern Romania , with a population of about 13,309. It lies on the Teleajen River valley, 28 km north of the county seat of Ploieşti....
by the historian. In addition to achieving the plans of the classrooms, the architect will take place regularly as a speaker, among many professors and prominent figures of the Romanian cultural and political life.pages 43-44.
Popular Library Nicolae Iorga
He also founded in 1921, partly through public subscription, the , originally installed on the municipal baths's right wing. Heading the Management Committee, he will continue to expand the library contents thanks to generous donors.page 85. In the same place, on the ground floor, he will then develop an art gallery by collecting Western Europe artists's reproductions as well as original Romanian oils and watercolors. Inaugurated on March 20, 1921, it had originally 1250 volumes. In 1937, more than 11000 books and more than 3500 publications will be available and used free of charge by the 8000 registered readers. The institution will benefit from significant subsidies increasing from its inception. He will give himself over 250 volumes from his own collection.pages 92-93 - Correspondence in of Mihai SEVASTOS : pages 818-819.Museum of Fine Arts
As well as developing the Public Library Nicolae Iorga and on the ground floor of the same building, he founded and developed an art gallery by collecting reproductions of Western Europe artists of well as original Romanian oils and watercolors.pages 88 to 92 - Correspondence in of Mihai SEVASTOS : pages 814 to 818. For this purpose, he will be helped by a group of intellectuals including the lawyer, art collector and politician Ion Ionescu-Quintus,pages 66 to 69.Ion Ionescu-Quintus (1875-1933) is the fifth son of Ghiță Ionescu, great banker, merchant and politician of (1833-1898).- pages 429-430; Ghiță Ionescu.
- pages 435-435; Ion Ionescu-Quintus.
Pinacotheca
A pinacotheca was a picture gallery in either ancient Greece or ancient Rome. The name is specifically used for the building containing pictures which formed the left wing of the Propylaea on the Acropolis at Athens, Greece. Though Pausanias A pinacotheca was a picture gallery in either ancient...
will became the Museum of Fine Arts. It will be inaugurated by the architect in November 1931 The opening speech is reproduced in extenso in .pages 86-87. It was only in 1965 that the museum will be moved to the current building : the Ghiță Ionescu palace, former County Prefecture. In pages 85 to 92 - Correspondence in of Mihai SEVASTOS : pages 811 to 818. and , appear photographs, a list of all the exhibited painters, as well as some remarkable works, present in the museum in 1938. The latter was then installed in the old municipal baths.
Some oils and watercolors by Toma T. Socolescu, which the latter donated to the museum, still exist, as do some works by the artist Toma Gh. Tomescu, but are not exposed in the museum.
Other cultural activities and foundations in
- Library and museum creation in in the 1930s. In 2010, the library still exists but has been looted during the Second World War, however, there is still a painting of Toma Gh. Tomescu
- Disinterested, he will organize and fund agricultural training in viticulture and free fruit growing for the villagers of the commune in his own farm, located on the land of the Socolescu manor.
- Toma T. Socolescu was also a talented painter. He painted many watercolors that met some success. Among his close friends also appears the Romanian painter Toma Gh. Tomescu native of in County, for whom he built the house in the same village in 1926-1927. Toma T. Socolescu will buy many of his works that will later donate to the .
The communist period
Member of a prominent family in Romania, leading politician of the County, and refusing to integrate into the communistRomanian Communist Party
The Romanian Communist Party was a communist political party in Romania. Successor to the Bolshevik wing of the Socialist Party of Romania, it gave ideological endorsement to communist revolution and the disestablishment of Greater Romania. The PCR was a minor and illegal grouping for much of the...
organization of architects, considered as an Enemy of the people
Enemy of the people
The term enemy of the people is a fluid designation of political or class opponents of the group using the term. The term implies that the "enemies" in question are acting against society as a whole. It is similar to the notion of "enemy of the state". The term originated in Roman times as ,...
, he will be threatened, blackmailed and persecuted by the communist authorities. His real and personal property will be confiscated or stolen in the 1950s by the Securitate
Securitate
The Securitate was the secret police agency of Communist Romania. Previously, the Romanian secret police was called Siguranţa Statului. Founded on August 30, 1948, with help from the Soviet NKVD, the Securitate was abolished in December 1989, shortly after President Nicolae Ceaușescu was...
(the Romanian political police), and the local communist authorities. His family, like most families of good Romanian society, will particularly suffer from this situation.
Prohibited from practicing his profession of architect, he will be will be expropriated and expelled from estate on 21 February 1952 and will move with his son Toma Barbu Socolescu
Toma Barbu Socolescu
Romanian architect, son of Toma T. Socolescu and grandson of Toma N. Socolescu, functionalist in spite of himself, he had to espouse the directives of the Socialist Republic of Romania.- Biography :...
in Bucharest. The Socolescu family will be harassed and bullied by the Securitate almost until his death in 1960. Without income, and being denied a decent pension by the communist authorities, he will have to work until the age of 74 at the Institute of Urban Planning and Construction (ISPROR). From 1953, within the framework of ICSOR, he will be sent on secondment to the to the Department of Historical Monuments for 4 years.Note at the bottom of page 43. On February 12, 1957, he will be forced to retire with a reduced pension. Despite the adversity and difficulties, Toma T. Socolescu fight tirelessly until his last days to defend, without concessions, his idea of architecture.
Legacy
Toma T. Socolescu is still studied in the Ion Mincu University of Architecture and UrbanismIon Mincu University of Architecture and Urbanism
The Universitatea de Arhitectură şi Urbanism Ion Mincu din Bucureşti is a public university in Bucharest, Romania, founded in 1952....
and is still considered as an architectural reference in Romania. Toma T. Socolescu is one of the remarkable figures that have given to Romania, and mainly County, his modern urban structure, and a particularly noticed beauty until the end of the inter-war years.
There was until today no visible reference to Toma T. Socolescu in the streets of or in those of the capital. Although there is a Technical High School in , named after his father , an architecture and public works technical college in Bucharest named after his uncle, and also a street named after his father in , the name and work of Toma T. Socolescu seemed so far have been erased from the history of the County as Bucharest.
The professor-architect seems to be out of oblivion since October 21, 2010 when took place in and , a commemoration of the 50th anniversary of his death. In addition, various ceremonies were held from 2009 to 2011, including the installation of a bust before the Central Market Hall of Ploiești and the naming of the park that is located in front of it, in the name of the architect. On September 29, 2010, Toma T. Socolescu was awarded the postmortem title of Honorary Citizen of the City of .

Oil Campaign of World War II
The Allied Oil Campaign of World War II was directed at facilities supplying Nazi Germany with petroleum, oil, and lubrication products...
, especially harsh in , but also by the Communists and Nicolae Ceaușescu
Nicolae Ceausescu
Nicolae Ceaușescu was a Romanian Communist politician. He was General Secretary of the Romanian Communist Party from 1965 to 1989, and as such was the country's second and last Communist leader...
who carried out the removal of all traces of the soul and the Romanian architecture via the systematization. As with most goods stolen by the Romanian state during the communist totalitarian era, some of its properties have been returned in an advanced state of degradation.
His house of has been classified on the regional list of Historic Monuments, after 45 years of abandonment and neglect from the state. Built by another architect and having no Link with the Socolescu style, It was returned to the heiress in a very damaged state. Stripped of its land, and of its then planted ornamental garden (organized by the architect), it has lost most of its original beauty and harmony. The estate is no longer own by the Socolescu family, it has been sold in August 2010.

Nationalization
Nationalisation, also spelled nationalization, is the process of taking an industry or assets into government ownership by a national government or state. Nationalization usually refers to private assets, but may also mean assets owned by lower levels of government, such as municipalities, being...
in 1950 and disfigured by a rehabilitation disconcerted to the original style of the construction. It will be partially returned to the family in 2006.
Most of the finest works, houses and edifices of , including several built by Toma T. Socolescu, his father Toma N. Socolescu or his uncle Ion N. Socolescu, were destroyed by the Communists, under pretext of weakness due to earthquake of 1940
1940 Vrancea earthquake
The 1940 Vrancea earthquake also called as 1940 Bucharest earthquake occurred on Sunday, November 10, 1940 in Romania at 03:39 AM local time....
and 1977. Disfigured by a policy of tabula rasa, the city has kept only a very small portion of its historic architecture.
Since 1949, Toma T. Socolescu will devote part of his time writing his memoirs. He will annotate the project until the final year of his life in 1960. After more than fifty years of neglect of various Romanian institutions, including the University of Architecture of Bucharest, his family will publish in Romania, in 2004, the first part of his memoirs (the sole part he ever finished), covering the period from his birth up to 1924. The Fresco of architects who have worked in Romania in the modern era from 1800 to 1925, a far more important work will be completed in 1955 and also published in 2004 by his family.
Both books are available at the National Library of Romania
National Library of Romania
Biblioteca Naţională a României is the National Library of Romania. It is intended to be the repository of all that is published in Romania.-History:...
, also at the Ion Mincu University of Architecture and Urbanism. The Central University Library of Bucharest
Central University Library of Bucharest
The Central University Library of Bucharest is a library in central Bucharest, located across the street from the National Museum of Art of Romania....
and the British Library also have a copy of the . In France, can be found at the National and University Library of Strasbourg.
His book dedicated to the architecture in , , published in 1937, will be rewarded by the Romanian Academy
Romanian Academy
The Romanian Academy is a cultural forum founded in Bucharest, Romania, in 1866. It covers the scientific, artistic and literary domains. The academy has 181 acting members who are elected for life....
. It is available at the Bibliothèque nationale de France
Bibliothèque nationale de France
The is the National Library of France, located in Paris. It is intended to be the repository of all that is published in France. The current president of the library is Bruno Racine.-History:...
.
The first page of a small booklet he wrote in French in 1941 sums up the credo of the architect:
Official duties, titles and public responsibilities
Firstly man of arts and culture, Toma T. Socolescu will have a limited political commitment. His mandates of mayor, municipal councilor and deputy were indeed the means to move forward cultural, urban planning or architecture projects. Committed student and patriot, his strong links with Nicolae Iorga led him to take responsibility within his political party the Nationalist-Democrat Party. However, remaining free and open, he developed many relationships and friendships with people from other political spectrums as Ion Ionescu-Quintus from the National Liberal PartyNational Liberal Party (Romania)
The National Liberal Party , abbreviated to PNL, is a centre-right liberal party in Romania. It is the third-largest party in the Romanian Parliament, with 53 seats in the Chamber of Deputies and 22 in the Senate: behind the centre-right Democratic Liberal Party and the centre-left Social...
, whose he was also very close.
His approach was to bring together all people of good will that wished to put the knowledge available for the greatest number, and embellish the city. His only political action, known at national level, is his support for the bill regarding the organization of the Corps of Architects and the Romanian Register of Architects in 1932. Adopted by parliament, a royal decree of application will be signed on July 15, 1932.
- Professor of Theory of Architecture at the Bucharest National Higher School of Architecture from 1927 to 1947.
- Chief Architect of the County from 1919 to 1920.
- Mayor of from December 1919 to March 1920.pages 422, 435 and pages 442-443. Toma T. Socolescu was Mayor from January to March 1920, and Chairman of the Interim Committee from December 1919 to March 1920, under the period of government Alexandru Vaida-VoevodAlexandru Vaida-VoevodAlexandru Vaida-Voevod or Vaida-Voievod was a Romanian politician who was a supporter and promoter of the union of Transylvania with the Romanian Old Kingdom; he later served three terms as a Prime Minister of Greater Romania.-Transylvanian politics:He was born to a Greek-Catholic family in the...
from December 1, 1919 to March 12, 1920. - Councilor of from March 10, 1926 to March 20, 1929, under Mayor Ion Georgescu Obrocea.page 444. County deputypage 435. under the government of Nicolae Iorga from April 19, 1931 to June 6, 1932, within the Nationalist-Democrat Party.
- Vice-president of the Nationalist-Democrat Party from May 1929
- Mayor of the commune of from February 1938 to November 1940, and from February 1942 to January 1945.
- Awarded the Order of the Cross for its military construction during the First World War.
- Distinguished by the Work award, first class for his teaching in May 1927, upon the opening of the Palace of Business Schools main body in .
- Member of the Order of the Crown of Romania to the rank of officer by order of King Ferdinand I of RomaniaFerdinand I of RomaniaFerdinand was the King of Romania from 10 October 1914 until his death.-Early life:Born in Sigmaringen in southwestern Germany, the Roman Catholic Prince Ferdinand Viktor Albert Meinrad of Hohenzollern-Sigmaringen, later simply of Hohenzollern, was a son of Leopold, Prince of...
in 1925. Rotary Club member from April 1937. - Founder and Chairman of the Cultural Foundation Nicolae Iorga in the 1930s.
- Selection Committee member of the Romanian architecture journal : in the beginning of the 1940s.
- Member of the Society of Romanian Architects, then from 1953, member of the Union of Architects of the Popular Republic of Romania.
- Honorary citizen of the City of , posthumously, since September 2010.
Genealogy
The Socol family of Berivoiul-Mare, formerly part of FăgărașFagaras
Făgăraș is a city in central Romania, located in Braşov County . Another source of the name is alleged to derive from the Hungarian language word for "partridge" . A more plausible explanation is that the name is given by Fogaras river coming from the Pecheneg "Fagar šu", which means ash water...
or Făgăraș land is a branch of the Socol family of Muntenia
Muntenia
Muntenia is a historical province of Romania, usually considered Wallachia-proper . It is situated between the Danube , the Carpathian Mountains and Moldavia , and the Olt River to the west...
, which lived in the county of Dâmbovița
Dâmbovita County
Dâmbovița ; also spelt Dîmbovița is a county of Romania, in Muntenia, with the capital city at Târgoviște.-Demographics:In 2002, it had a population of 541,763 and the population density was 134/km²...
.
A Socol, great boyar
Boyar
A boyar, or bolyar , was a member of the highest rank of the feudal Moscovian, Kievan Rus'ian, Bulgarian, Wallachian, and Moldavian aristocracies, second only to the ruling princes , from the 10th century through the 17th century....
and son-in-law of Mihai Viteazul (1557–1601), had two religious foundations in the county of , still existing, those of Cornești
Cornesti, Dâmbovita
Corneşti is a commune in Dâmboviţa County, southern Romania with a population of 7,551 people. It is composed of ten villages: Bujoreanca, Cătunu, Corneşti, Cristeasca, Crivăţu, Frasinu, Hodărăşti, Ibrianu, Postârnacu and Ungureni....
and Răzvadu de Sus. He did built their churches (and also another one in the suburb of Târgoviște
Târgoviste
Târgoviște is a city in the Dâmbovița county of Romania. It is situated on the right bank of the Ialomiţa River. , it had an estimated population of 89,000. One village, Priseaca, is administered by the city.-Name:...
).
This boyar was married to Marula, daughter of Tudora din Popești, sister of Prince Antonie-Vodă
Antonie Voda din Popesti
Antonie din Popeşti was ruler of Wallachia from March 1669 to 1672.Antonie din Popeşti, a member of a boyar family, came to power with the assistance of the Cantacuzino family, who had supported Radu Leon, the previous ruler, until he turned against them in late 1668...
. Marula has been recognized by Mihai Viteazul as his illegitimate daughter, following an extra-marital liaison with Tudora. Marula is buried in the cemetery of church, where, on a slab of richly carved stone, her name can be read.
Nicolae Iorga, The great Romanian historian and friend of Toma T. Socolescu, has found Socol ancestors among the founders of the town of . Around 1846, five Socol brothers came to , from , in the Land of where the name of Socol is widespread. It is told that an ancestor of Socol would come to , including the region of , home of the family Socol, being so far next to , the Socol valley, and their two religious endowments and .Translation of the Romanian text page 37.
One of these five brothers is the architect Nicolae Gh. Socol (?? - died in 1872). He settled in and named himself Socolescu. Married with Iona Săndulescu, from the suburb, he had a daughter (died in infancy) and four boys,pages 105-106 - Correspondence in of Mihai SEVASTOS : pages 214-215. of whom two major architects : Toma N. Socolescu and Ion N. Socolescu. Toma T. Socolescu is one of the child of Toma N. Socolescu.
Architectural contests
Practicing architecture as a profession, he will get many prizes in architectural design competitionArchitectural design competition
An architectural design competition is a special type of competition in which an organization or government body that plans to build a new building asks for architects to submit a proposed design for a building. The winning design is usually chosen by an independent panel of design professionals...
:
- First prize for two different subjects : model plan for a small wooden church with one steeple and another model plan for a bigger one with several steeples, Pantocratul, 1907.page 42.
- Second prize for the project of the Normal School of BuzăuBuzauThe city of Buzău is the county seat of Buzău County, Romania, in the historical region of Wallachia. It lies near the right bank of the Buzău River, between the south-eastern curvature of the Carpathian Mountains and the lowlands of Bărăgan Plain.The city's name dates back to 376 AD when the name...
.pages 45-46. The first prize was not awarded because only two architects participated in the contest. - First prize in the contest for the unification of the Palace of the newspapers and facades. More than 30 architects participated in the contest in 1914. The project of Toma T. has been published in the newspaper and also in the journal in 1916 and 1924.
- SOCOLESCU Toma T., , drawing, 1916, year I, No. 2, May, page 67.
- SOCOLESCU Toma T., , drawing, 1924, year III, page 147. The construction will never be born because of the First World War. A facade, without any relation with the architect project, will be built in the 1920s.
- First prize in the contest for the building of the of around 1923. Pictures and plans of the bank have been published in the journal in 1926. SOCOLESCU Toma T., , Plans, drawings and photographs, 1926, year V, pages 111 to 114. The artwork was performed.
- First prize in the contest for the Palace of the Chamber of Commerce and Industry (in ) probably around 1920, following the acquisition of adjacent buildings by the Chamber of Commerce. The work has been only partially done. The Chamber was abolished by the Communists in 1949, after 84 years of activity. The palace has been destroyed during the communist period.
- First prize in the contest of the orthodox cathedral of the town of Târgu Mureș in 1924. The cathedral was constructed but designed by another architect who had failed in the competition.
- First prize in the contest for the Palace of the Municipality of Bucharest in 1925. The project has been published in the journal in 1926. SOCOLESCU Toma T. and PRETRESCU-GOPEȘ D., , Plans and drawings - classed I, 1926, year V, pages 50-51. This success was the opportunity to celebrate the architect in . No construction will ever be built before 2010, the city hall remaining up to that date in the Palace of Public Works Ministry, a building disigned around 1910 by the architect Petre Antonescu.
- First prize in the contest of the Casino of the Refinery in . It will be published in the July–October 1937 issue of the journal. SOCOLESCU Toma T., , Plans, drawings and text, July–October 1937, issue No. 9-10, pages 19-20. The project will never be born.
- First prize in the contest of the covered market of the town of PredealPredealPredeal is a town in Braşov County, Romania. It is the highest town and one of the most important mountain resorts in Romania, being located on the Prahova Valley at over...
. The work has not been executed. - First prize in the contest for the Labour Palace of the City of . The work has not been executed.
Remarkable architectural achievements

In
- Palace of Business Schools, at the time, it became . The palace is located at No. 98. The Palate construction was carried out between 1924 and 1938, thanks to the willingness of the successive presidents of the Chamber of Commerce.page 62 - Correspondence in of Mihai SEVASTOS : page 202. Sheltering all business schools for boys from 1938, under the name , it will cease its training business when the communists came to power in 1948. It now houses the National College Ion Luca Caragiale. It is classified historical monument.
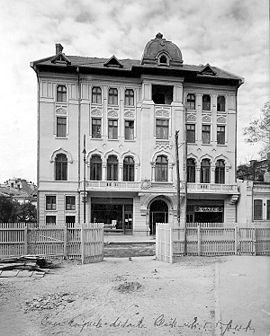
- Primary teachers house of . The building is located on , No. 8. Its construction began in 1925 and was probably completed in 1931. It will be inaugurated on October 2, 1932 Preserved, its has however been affected by the 1940 and 1977 earthquakes. Integrating all the necessary facilities for teachers and their families, it also housed a theater-cinema, a bookstore and a printing press in the basement.page 61 - Correspondence in of Mihai SEVASTOS : page 201. It has no longer been housing the teachers house for a long time. Nationalized by the Communists in 1962, it was recovered by the County League of Prahova Free Teaching Unions in a deplorable general state. It was sold several times and is undergoing major rehabilitation since summer 2010. Work is scheduled to last until 2013, the building must be converted into a polyclinic. It is classified historical monument.
- Courthouse, designed in collaboration with the French architect Ernest Doneaud. The first project was developed and implementation begun before the war under the prefect Luca Elefterescu. Toma T. Socolescu will be nominated "executive architect" responsible for all construction from 1923 until its completion in 1932. This edifice will become the Palace of Culture in 1953, however preserving within it the appeal court. Weakened and damaged by the Anglo-American bombardments of 1943-44 and the earthquake of 1977, it has been strengthened in the 1980s. Its restoration has been resumed since 2006, it is still not completed in September 2010. Published in the journal in 1924, DONEAUD Ernest, , drawing, 1924, year III, page 74. The palace has been classified historical monument.

- Central Market Hall of Ploiești, a masterpieceA long technical and architectural description, as well as illustrations, are displayed pages 95 to 101 - Correspondence in of Mihai SEVASTOS : pages 597 to 603. which will mark the city of his footprint. The contract for the construction of the market hall will be signed between the architect and the city in 1912, based on the municipal council decision of November 9, 1912, chaired by the Mayor Scarlat Orăscu. The project will start officially in 1929, whereas the work will only begin in June, 1930, to be completed by the end of 1935.page 584. The Halls will be opened on November 1, 1935. Its construction is based on the most modern principles of hygiene and logistics, and will echo across Europe. The architect will carry out a study tour in Europe in Vienna and Budapest in the winter of 1913page 107. before starting the project, and two others during its execution. He will in particular visit the halls of Geneva and Basel in Switzerland, those of Stuttgart, Frankfurt am Main, Leipzig, Munich and the halls of Breslau in Germany. It will complete its study by visiting the food floors of department stores in Berlin, the halls of Reims, Lyon and Dieppe in France, the fruit hall of Milan in Italy, and finally in the halls of Budapest in Hungary. In the article he wrote for the French magazine in September 1936, Toma T. Socolescu details his project, its objectives and the layout and operations of the facility. The Market Hall will eventually become the symbol of the City of . Partially affected by the Anglo-American bombardments of 1943-44, it will be consolidated in the 1980s. Its original and modern architecture for the 1930s, but seeking beauty and harmony, will be admired all across Europe. The project was however be close to fail, due to a change of Mayor Ion Georgescu Obrocea who in 1929 gave abusively to another company the responsibility to make the plans and construction, while there was already a contract signed between the architect and the city since 1913. Socolescu challenged successfully this new contract, thanks to the support of his friend the lawyer Grigore Ivănceanu.pages 71-72. The whole edifice is Classified Historical Monument. On February 27, 1936, the architect will also officially introduce a wholesale hall construction project. The latter will never be realized.
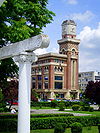
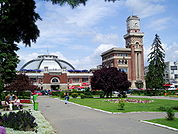
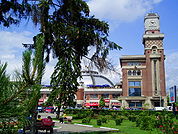

Central Market Hall
- at the intersection of with , facing what was at that time the central square of the city : . It later became the . Since the 1990s, the building houses the or . The work was designed around 1923 and probably completed in 1926. Photographs and plans of the bank have been published in the journal in 1926. The building is Classified Historical Monument.
- Cinematograph Scala, still visible . Originally a brewery constructed on behalf of the Chamber of Commerce of around 1933. Decommissioned and abandoned in the 2000s, the place has been renovated in 2009-2010.

- St John the Baptist Cathedral (Catedrala Sfântul Ioan Botezătorul).
In 1912, the architect had worked on the old St John the Baptist church. According to his plans, the main dome was elevated of 5 meters.page 752.
The work was carried out between 1923page 751. Prince Carol II of Romania
Carol II of Romania
Carol II reigned as King of Romania from 8 June 1930 until 6 September 1940. Eldest son of Ferdinand, King of Romania, and his wife, Queen Marie, a daughter of Prince Alfred, Duke of Edinburgh, the second eldest son of Queen Victoria...
will lay the foundation stone on November 18, 1923. and 1939, the cathedral honors the dead of the First World War and is part of a national-religious momentum. The steeple is Classified Historical Monument. Only the tower (a 60 meters high bell tower) and the first part of the work were completed,pages 12-13.pages 152-153 and pages 751-752. the Second World War has stopped the work. The project for the rest of the building that would replace the existing church with a most monumental work will remain a project until recently. Work has resumed in 2008, inspired with Toma T. Socolescu's plans.
The facade is particularly unique to the time, and two monumental statues lines the entrance. The interior's furniture is remarkable. The pre-project, and the plans of the cathedral, will be published in the 1925 and 1926 issues of the journal.
- SOCOLESCU Toma T., , drawing dating of 1923, 1924, year III, page 144.
- SOCOLESCU Toma T., , drawings, 1925, year IV, pages 73-74.
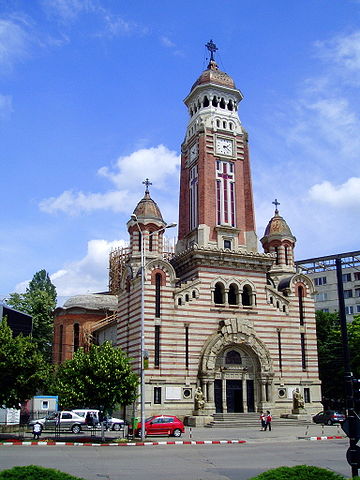 |
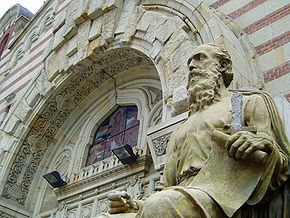 |
| Cathedral St John the Baptist in Ploiești. |
In the Prahova county
- Boys high school of , located , at No. 4. Plans were realized and approved by the Ministry of Education in 1926.
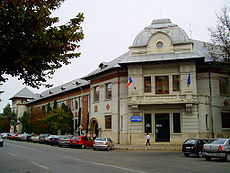 Its central part as well as the wing facing were built between 1928 and 1929. The second wing, facing the , the Carrare marble staircase, the marble interior ornaments, the carved oak internal doors in the main hall, as well as the wrought iron ones from the outside, were carried out between 1932 and 1942. Damaged by the earthquake of 1940, severely affected by the Anglo-American bombing of 1944 (the Mihai Eminescu wing and the gym will be destroyed), the high school will be quickly but partly put in function. The wing will be rebuilt in 1957-1958. But the earthquake of March 4, 1977, will make the building unusable and will require a reconstruction with a new reinforced concrete structure. Despite these important works, the building has lost neither his style nor his harmony. The building now houses the Nicolae Grigorescu National College formerly named in 1930 .
Its central part as well as the wing facing were built between 1928 and 1929. The second wing, facing the , the Carrare marble staircase, the marble interior ornaments, the carved oak internal doors in the main hall, as well as the wrought iron ones from the outside, were carried out between 1932 and 1942. Damaged by the earthquake of 1940, severely affected by the Anglo-American bombing of 1944 (the Mihai Eminescu wing and the gym will be destroyed), the high school will be quickly but partly put in function. The wing will be rebuilt in 1957-1958. But the earthquake of March 4, 1977, will make the building unusable and will require a reconstruction with a new reinforced concrete structure. Despite these important works, the building has lost neither his style nor his harmony. The building now houses the Nicolae Grigorescu National College formerly named in 1930 .
Archaeology and heritage conservation
The professor-architect had completed his studies in civil and religious architecture by a specialty in Romanian archaeology. He has always expressed an interest in architectural history and the preservation of architectural heritage. In addition to the renovation of old churches, he will work several times with Nicolae Iorga, Presiding the Historical Monuments Commission from 1919 onwards, in order to protect remarkable ancient edifices.- Renovation, around 1919, of the house of the boilermaker trader Hagi Prodan, built in 1785. It is regarded as the typical residence of a merchant in the 18th and 19th century. Classified Historical Monument, the will be the first History museum of the City of , a museum founded by Toma T. Socolescu. After being renamed and affected to other purposes, the museum is now called .
- Rediscovery and succinct repair of a small and archaic ruined church in or Ploieștiori in the commune of BlejoiBlejoiBlejoi is a commune in Prahova County, Romania. It is composed of three villages: Blejoi, Ploieştiori and Ţânţăreni.-Natives:* Geo Bogza* Radu Tudoran...
, around 1919-1920, dating from the first half of the 18th century. He will save icons and religious art objects, that he will place in the County Museum. Originally installed in , the no longer exists under that name. The location of these objects is unknown in 2010. They may be in one of the museums gathered in 1955 in the institution, to which the Hagi Prodan House is now attached. In 1929,pages 69-70 - Correspondence in of Mihai SEVASTOS : pages 209-210. Socolescu will bring there Nicolae Iorga who will uncover ancient murals hidden beneath the coating. A related article will be written by the historian in the Buletin of the Historical Monuments Commission. The church, baptized church, is Classified Historical Monument. In October 2010, the ruins were completely abandoned and endangered. The land where they are located has been sold in the 1990s by the mayor of the town, to a private owner. - Archaeological studies and topographic map of the Dobrescu house in , a typical house of merchants from the beginning of the 19th century.pages 20-21 - Correspondence in of Mihai SEVASTOS : pages 160-161. Located at No. 1 of , the house became the Ion L. Caragiale Museum on 30 January 1962.
- Sfantu Pantelimon church, located on , at No. 71. The work was done over a period of 24 years between 1912 and 1936, due to lack of funding.pages 151-152 and page 756. The priest Ene Dumitrescu, who was the initiator of the project, had the idea to call Toma T. Socolescu to develop the church reconstruction project. The earthquake of 1940 caused the collapse of the great tower. The one of 1977 damaged the walls. Two phases of reconstruction and consolidation took place in 1946 and between 1977 and 1994, including the renovation of frescoes. church on , at No. 65. Between 1931 and 1932, important renovations and restorations, as well as exterior embellishments, will be made by the architect. He will radically change the appearance of the church by rebuilding the small towers of the facade and adding a very elaborate brâncovenesc styleBrâncovenesc styleIs a type of architecture developed in Wallachia during the reign of Constantin Brâncoveanu in the 17th and 18th century.Examples of buildings with this style:*Horezu Monastery*Văcăreşti Monastery**Brâncoveanu Monastery*Surpatele Monastery...
porch. It also will rebuild a reinforced concrete ceiling. The church has experienced consolidations and changes after the earthquakes of 1940 and 1977. In 1979, the priest in charge of the parish will build a great tower, which existed previously and would have burned in 1925.pages 151-152 and page 761 : the monograph in deed evokes a fire, shortly after 1923, that would have consumed the great tower of the church. However, this addition was made without the approval of civil authorities.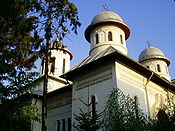
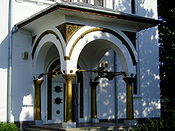

Religious works of Toma T. Socolescu - Reconstruction in 1937-1938 of the page 69 - Correspondence in of Mihai SEVASTOS : page 209. or church, on the outskirts of , about the Valeni barrier , near the Vega refinery. The church has undergone several renovations and rebuilding since the architect work. It already had a concrete structure before 1977, which tower collapsed during the 1977 earthquake. According to the priest in charge of the parish in September 2009, a monograph on the church has been written.
- Partial reconstruction of the village church in Tomșani commune between 1933 and 1938, under the control of the Commission of Historical Monuments. The new church was inaugurated in November 1938. The altar and the porch of the church are classified historical monuments.
- From 1953 to 1957, in the Department of Historical Monuments, he worked on the restoration of sites and monuments including the Brebu MonasteryBrebu MonasteryThe Brebu Monastery in Romania is one of the most important architectural achievements of the rule of Matei Basarab and of Romanian art in the 17th century. Constructions began in 1640....
, Huniade CastleHuniade CastleThe Huniade Castle is the oldest monument of Timişoara, built between 1443 and 1447 by John Hunyadi over the old royal castle dating from the 14th century ....
of TimișoaraTimisoaraTimișoara is the capital city of Timiș County, in western Romania. One of the largest Romanian cities, with an estimated population of 311,586 inhabitants , and considered the informal capital city of the historical region of Banat, Timișoara is the main social, economic and cultural center in the...
, the Church of the Holy Emperors Constantine and Helen of , the churches of or in suburbs and as well as other Gothic churches of TransylvaniaTransylvaniaTransylvania is a historical region in the central part of Romania. Bounded on the east and south by the Carpathian mountain range, historical Transylvania extended in the west to the Apuseni Mountains; however, the term sometimes encompasses not only Transylvania proper, but also the historical...
.
In
- Villa of pharmacist N. Hogaș, brother of the writer Calistrat Hogaș, . During its construction, the architect reserved the ceiling of the lounge for the painter Toma Gh. Tomescu, for a future fresco.page 86 - Correspondence in of Mihai SEVASTOS : page 42. Built around 1907, the house was destroyed during the Anglo-American bombings of 1943-44. This villa was the first work performed by Toma T. Socolescu.
- Pasapeanu House,page 43, the architect wrote in his memoirs in the late 1950s, that it still exists. a small house built for a civil servant of the Romanian Post service, located on , built around 1908. The street is now called . This is the smallest work of the architect.
- House of teacher Aldescu located on , at No. 31, made around 1908.
- House of priest Zotu, on the avenue , near the South Railway Station , built around 1908. The priest was expropriated, and the house destroyed by the Communists to make room for the Plants of May 1.
- Rental property of the Alessiu brotherspage 60 - Correspondence in of Mihai SEVASTOS : page 200. on probably built about 1910, at the beginning of , entirely razed by Communists. It was an old street of that was slightly bent from the heart of the city to the courthouse. This main thoroughfare has disappeared in two stages : the first half near the Palace of Culture was demolished between 1968–1969, to make way for the current city administration center. The other half was razed after the 1977 earthquake.
- Orăscu residential house, , at No. 18. Scarlat Orăscu was amongst the most significant mayors of between 1911 and 1914 and twice elected as senator.page 179, page 422, pages 433-434. Built around 1920 in the Art NouveauArt NouveauArt Nouveau is an international philosophy and style of art, architecture and applied art—especially the decorative arts—that were most popular during 1890–1910. The name "Art Nouveau" is French for "new art"...
fashionable French style of the time. Its interior was luxurious. The house will be confiscated by the Communists, then turned into popular canteen.page 46. It is now a polyclinic for children. The house is Classified Historical Monument.
Hotel, renovation and addition of a floor in collaboration with his uncle Ion N. Socolescu before 1914-1915. The hotel, first called the Victoria Hotel, was originally planned by his grandfather Nicolae Gh. Socol.pages 37-38; pages 45 (photograph of the former Victoria hotel) and 47 - Correspondence in of Mihai SEVASTOS : pages 177-178, pages 185 and 187.page 185. It will be finally demolished by the Communists in 1960.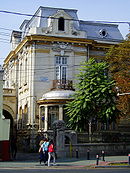

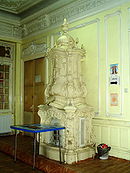

The Scarlat Orăscu house
- House of G. Gogălniceanu or , , built by Ion N. Socolescu and Toma T. Socolescupages 57 and 59 - Correspondence in of Mihai SEVASTOS : pages 197 and 199. shortly before the First World War. Victim of Anglo-American bombings of 1943-44, the house will be demolished in 1950.
- House of B. Nasopol, on , built before the First World War, totally destroyed by the American bombardments of 1943-44 according to the Memoirs of Socolescu. Located at No. 12 of , it housed the Technical Services of the city in 1938. However, there is still an ancient house, outside and inside rather well preserved, that perfectly matches the architect style for its ground floor part. The originally one-storey house, would have been enhanced by a floor, during the communist era.

- Villa of Zaharia Leon on . Its construction dates from 1913-1914. The villa has been completely destroyed by the American bombardments of 1943-44. This street is nowadays named . The house that has been built at the same place has partially preserved the wall and gate of the former original fence.
- Villa of Dr. L. Fridman, formerly at the intersection of and , its address is now , at No. 8. Built before 1914, it has been nationalized by the Communists. The house is Classified Historical Monument and hosts nowadays the National Department of Highways.

- Rental property of Toma T. Socolescu, No. 2 of , formerly . Built from 1914, the building will be habitable from 1915 and probably totally achieved after World War I. The architect will borrow heavily from banks to achieve it. He installed his office and worked there until the Anglo-American bombings that destroyed it partially in 1944.pages 50-51. The construction has been profoundly transformed by the Russians in the 1950s, after its confiscation by the State. The remarkable original facade no longer exists and has been replaced by a much more sober style. Originally the building had 7 shops on the ground floor and 5 apartments available, including that of the architect and his family.page 51.
- Rental property of D. Pârvulescupages 61-62 - Correspondence in of Mihai SEVASTOS : pages 201-202. in the old market ('Obor'), Émile Zola, at No. 1. Built in the 1920s, it will be nationalized in 1950. The Pârvulescu family will fight from 1996 to 2002 to restore its rights over the property, violated by the Romanian State. The block of houses, where it is located, has escaped from the communist destructions.
- Villa of M. Obrien, on . Built in the 1920s and destroyed by the Anglo-American bombings of 1943-44.
- Rental property of Gheorghe Bogdan, probably built in 1922 as shown by an inscription in the lobby, it is located on (formerly ), at No. 36. Nationalized, the building was only partially recovered by the Bogdan's heirs. The house is one of the few remnants of an ancient and typical town center of , completely razed and rebuilt in a Modern architectureModern architectureModern architecture is generally characterized by simplification of form and creation of ornament from the structure and theme of the building. It is a term applied to an overarching movement, with its exact definition and scope varying widely...
style around 1980.

- Toboc building on , at No. 1. According to the family of the former owner and other corroborating sources, the building has been designed and made by Toma T. Socolescu. The style is highly reminiscent of the brâncovenesc stylistic guidelines of the architect. On the other hand, the construction resembles the rental house that he had planned for himself, a few years before, on , at No. 2. Achieved between 1920 and 1924 for the printer Dumitru Buta, nicknamed (squat man in Romanian), the building was nationalized in 1950. Destined for social housing, it is currently fully occupied by tenants since the 1977 earthquake. Also according to the family, the building has been claimed by the heiress who chose financial compensation rather than restitution in kind because it required to keep all tenants. The City is therefore still the owner of this remarkable but degraded building. The construction is part of the list which includes all maximum seismic risk buildings of the town. It may well collapse when the next earthquake occurs, if any consolidation work is not undertaken by the City of . The site is curiously not classified as historical monument.
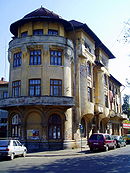
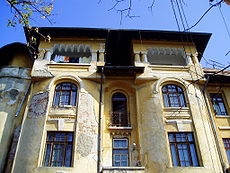

The Toboc building - House of Grigore Ivănceanu, a former lawyer and friend of the architect, located on road, at No. 6. Built around 1920, it will be damaged by Anglo-American bombings of 1943-44, but was rebuilt almost identic by the Ivănceanu family, under the supervision of the Socolescu, after the bombing. Sold in 2008 by Mrs. Alice Ivănceanu, heiress and daughter of the lawyer, the house was completely renovated in 2009 and has preserved much of its original style. A photograph will be published in the journal in en 1925. SOCOLESCU Toma T., , photograph, 1925, year IV, page 77.
- House of Ștefan Z. Ghica Ghiculescu, a major trader and Vice-president of the Chamber of Commerce and Industry in 1933-1934. Built at No. 4 of in 1927 and perfectly preserved by the Bădulescu-Ghiculescu family, despite confiscation and internal damage during all the communist period. The house has been classified historical monuments on October 4, 2010.


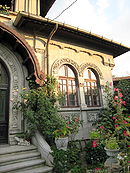
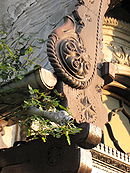
The Ștefan Z. Ghica Ghiculescu house - Theatre and cinematograph Odeon. Its construction was completed in March 1927. It was already operating as a cinema in 1932. Renamed cinematograph after its nationalization in 1948, it will shelter from 1955 the . Transformed and modernized a first time by the Communists in 1954, it was still easily recognizable in 1957, after a long renovation work during which the scene was again modernized and its capacity increased to 600 seats. At an unknown later date, perhaps as a result of March 4, 1977 earthquake, it was completely disfigured and buried at the foot of a Soviet-style residential block. It is renamed the Toma Caragiu theater on September 6, 1991. The street of the theater has been renamed on many occasions : from the 19th century to the 1920s, until around 1948, from 1948 to the 1960s, until 1996, then endly since 1996.
- Portal of the exhibition center in the 1930s, which later became the hippodrome gate. Destroyed by the American bombardments of 1943-44, the current portal is a pale copy of the original work.page 630 - vintage photograph (1937).
- Luxurious renovation of the ground floor of the Central Bank in the 1930s. Affected by the 1977 earthquake, the bank has been razed by the Communists, claiming the impossibility to repair, and thus eliminating the last traces of the historic city center.
- The peasant inn at the Bucov barrier, at No. 2 of the . Probably one of the last works of architect (1938-1939), it was planned to accommodate the merchants and farmers comming to the opened market. The latter was moved on the outskirts of the town after the construction of the central hall. It was originally surrounded by horses stalls. It is a one-story building Romanian villa-style, with a large terrace in front, carved oak pillars and tiled roof. At the rear of the courtyard stood a large barn for 40 animals and a smaller office building. At the time of the legionnaire regime, it becomes a shelter for refugees from Transylvania. Latter he welcomes the nervous diseases hospital diseases of Cernăuți, evacuated following the Soviet invasion of the Northern BukovinaBukovinaBukovina is a historical region on the northern slopes of the northeastern Carpathian Mountains and the adjoining plains.-Name:The name Bukovina came into official use in 1775 with the region's annexation from the Principality of Moldavia to the possessions of the Habsburg Monarchy, which became...
. He then became officially the "Hospital of the Peasant Inn". Seriously affected by the bombing of April 5, 1944, the hospital was evacuated to Filipeștii de PădureFilipestii de PadureFilipeștii de Pădure is a commune in Prahova County, Romania. It is composed of four villages: Dițești, Filipeștii de Pădure, Minieri and Siliștea Dealului....
. A section for the Soviet troops will be opened in October of the same year. In 1951, the department of nervous diseases comes back again. The building will function continuously as an hospital until now (2010). - Family grave of the Gheorghiu family in the cemetery. A picture has been published in in 1925. SOCOLESCU Toma T., , photograph, 1925, year IV, page 54. The tomb still existed in 2009, unfortunately changed and degraded.
- According to some sources the Memorial to the heroes of World War I in the cemetery would have been done by architect Toma T. Socolescu. Partially destroyed by the American bombardments of 1943-44, it will be rebuilt, but the bronze eagle which covered the top has never been rebuilt. A melting project exists within the Association of War Veterans from .
In the Prahova county
- Manor of Gérard Joseph Duqué in , on the southern border of the town with the City of , built from 1920 to 1935. The house was commissioned by the lawyer Obrocea Ion Georgescu, then transferred to Gérard Duqué for repayment of debts, it was redesigned by architect according to the wishes of the new owner. The mansion has undergone many changes and simplifications since its construction. Only parts typical still bear witness to the creation of the architect.

- Town Hall, primary school, public baths, small maternity, stables and carved wood Trinity memorial of the commune. The works were completed between 1937 and 1944. The stables have become a bakery. The memorial was moved to the village cemetery.
- Two houses for some family members I. Diamandescu, a major oilman and Costică Dușescu built around 1907 in .
- Villa of D. Ștefănescu, . Designed in 1916 but built some years later on, the outside appearance of the house has been slightly changed. It is still there on , at No. 112. A 1916 issue of the journal exhibits plans and sketches of the villa. drawings and plans, 1916, year I, No. 2, may, page 66.

- Voiculescu Pharmacy, . It was demolished after the 1977 earthquake.
- Villa of Dr. Gheorghiu, . The villa in unchanged, on , crossing with .

- Villa of Nicolae Popescu, , around 1933. The villa is in very good condition and well preserved.
- Courthouse of , located on , at No. 14. The plans have been drawn around 1924. In 1931 the construction was completed and the begins its operations. The building still shelters the as well as the Prefecture offices.
- Courthouse of , located on at No. 26. Built from 1923, the construction is nowadays in good shape (outside) but abandoned.
- House of Nicolae Iorga in , restoration between 1907 and 1908.
- House of his friend the painter Toma Gh. Tomescu in about 1926-1927. Modest home, its original appearance has changed over the years. It is located at No. 12 of .
- Mortuary chapel of Toma Gh. Tomescu's family in , built around 1938-1939. The painter will create and execute the murals. Baptised Holly Triniy chapel, it now serves as a chapel for the town cemetery.
- Royal villa in . Under the decision of Nicolae Iorga, the construction of a summer villa for the Princess Elena and young Prince MichaelMichael I of RomaniaMichael was the last King of Romania. He reigned from 20 July 1927 to 8 June 1930, and again from 6 September 1940 until 30 December 1947 when he was forced, by the Communist Party of Romania , to abdicate to the Soviet armies of occupation...
will be planned and carried by the architect. The laying of the cornerstone was opened by Nicolae Iorga July 15, 1930 in his presence and also in presence of the princess and the Minister of Finance Mihai Popovici. A section plan is visible in the 1930 edition of the journal. SOCOLESCU Toma T., , plan, 1930, year VI, page 43. The project will not be fully realized and the villa will eventually have a use different from what had been decided upon its creation.pages 43 to 45. According to local sources, unconfirmed by the Royal House of Romania, it seems that the villa was used for the universities of the historian and politician Nicolae Iorga as part of the Princess Helena (Principesa Elena) foundation. The villa has completely disappeared, destroyed by the Communists after the 1977 earthquake. - Villa of Nicolae Iorga in SinaiaSinaiaSinaia is a town and a mountain resort in Prahova County, Romania. The town was named after Sinaia Monastery, around which it was built; the monastery in turn is named after the Biblical Mount Sinai...
, built around 1918, and Classified Historical Monument, the house, located on , at No. 1, is perfectly preserved by the historian family. It is located at the intersection of and , in the district. - Villa of lawyer Grigore Ivănceanu in , located on at No. 4. It now belongs to his daughter Alice Ivănceanu.
- Villa of N. Scorțeanu in , in the district. A photograph of the house has been published in the journal in 1925. SOCOLESCU Toma T., , photograph, 1925, year IV, page 76.
- Villa C. I. Ionescu in .
- Villa Al. Radovici in , transformations.
- Town Hall of , renovation.
- Villa of Florica Socolescu, in , built in 1925. Located in at No. 22 of . It was built by Toma T. Socolescu for his wife Florica. The house would have been sold at the end of the in the 1940s by the architect. Renovated in the 2000s, it has barely changed. Photographs and an inside plan of the villa have been published in 1925 and 1941 in the journal.
- SOCOLESCU Toma T., , outlook photographs and ground floor plan, 1925, year IV, pages 74-75.
- SOCOLESCU Toma T., , photograph, January–March 1941, year VII, No. 1, page 193.




Florica Socolescu villa - Town Hall, public baths and agricultural center of UrlațiUrlatiUrlați is a town in Prahova county, Wallachia, Romania. In 2004, it had a population of 11,876. Sixteen villages are administered by the town: Arioneștii Noi, Arioneștii Vechi, Cherba, Jercălăi, Mărunțiș, Orzoaia de Jos, Orzoaia de Sus, Schiau, Ulmi, Valea Bobului, Valea Crângului, Valea Mieilor,...
, which construction started before 1916.
- Monument of the Trinity, in carved wood, for the town of DumbrăveștiDumbravestiDumbrăveşti is a commune in Prahova County, Romania. It is composed of six villages: Dumbrăveşti, Găvănel, Mălăeştii de Jos, Mălăeştii de Sus, Plopeni and Sfârleanca....
. It no longer exists. - IzvoareleIzvoarele, PrahovaIzvoarele is a commune in Prahova County, Romania. It is composed of six villages: Cerneşti, Chiriţeşti, Homorâciu, Izvoarele, Malu Vânăt and Schiuleşti....
church, built from 1931. - Assumption's church in the town of ScăeniBoldesti-ScaeniBoldeşti-Scăeni is a town in Prahova County, southern Romania, with a population of 11,485 . Located about 15 km north of Ploieşti, it is an important oil-extraction center.-History:...
, built between 1936 and 1938, published in the journal in March 1938. SOCOLESCU Toma T., , photograph and plan, March 1938, year IV, No. 11, pages 28-29. The roof and towers of the church have been profoundly altered several times since 1941. The edifice suffered all the earthquakes since that of 1940, the area being especially seismic. From two originally massive towers (front and rear of the building), the church has kept only one, the latter being replaced by two small ones. The original aesthetic of the work has disappeared. - Houses of engineer Toma Călinescu and teacher Emil Popescu , again in the commune.
In Bucharest
- Rental property on .
- Rental property on . It is still visible, at No. 105. Built on the same model as the " Gheorghe Bogdan " house of . The apartment house is unfortunately disfigured by unsightly modern windows, a partial rough concreting of the railing of the main balcony, originally built in wrought iron, as well as large picture windows destroying the harmony the architect had imagined. The two entrances on the ground floor have also been simplified, losing completely their original style. A photograph of the building was published in the journal in 1924, SOCOLESCU Toma T., photograph, 1924, year III, page 143. probably shortly after its construction.
- Tilman brothers building. Before the communist period, it was located on street, No. 54, at the intersection of and . Nowadays it is at the intersection of and , near (United Nations Plaza), then called (Senate Plaza). The apartment house was probably built between 1923 and 1925. The construction has lost a piece of his upper front sprocket, thereby losing its poise and beauty. Presumably, the earthquake of 1940 or 1977 brought down the superstructure or severely damaged it.

- Villa on , published in the journal in 1924. SOCOLESCU Toma T., photograph, 1924, year III, page 145. Part of the street was razed in the 1980s for the needs of the Nicolae CeausescuNicolae CeausescuNicolae Ceaușescu was a Romanian Communist politician. He was General Secretary of the Romanian Communist Party from 1965 to 1989, and as such was the country's second and last Communist leader...
's People Palace demential project. The villa has very likely been destroyed on that occasion. - House of Engineer Al. Gheorghiade, located in the parcul Bonaparte. The park is located within a triangle bounded by the , the (formerly ) and the . A photograph of the house has been published in the journal in 1926 and 1941 issues.
- SOCOLESCU Toma T., , photograph, 1926, year V, page 113.
- SOCOLESCU Toma T., , photograph, January–March 1941, year VI, No. 1, page 193.
- Villa D. Ionescu, built in 1927 on (there is also the spelling ), . The street is now called . The villa is located at No. 26. Two pictures of the house have been published in the journal in 1930. SOCOLESCU Toma T., , photographs, 1930, year VI, pages 37-38. It is Classified Historical Monument.
In other counties
- Boys High School of the railway station in Buftea (Ilfov County)BufteaBuftea is a town in Ilfov county, Romania, located 20 km north-west of Bucharest. Its population is growing due to its proximity to Bucharest. One village, Buciumeni, is administered by the town....
. It is located on , at No. 76. Its exact name (in 2009) is Buftea Barbu Știrbei Economic High School. church of , Cummune of Nuci (Ilfov county)NuciNuci is a commune in the northeastern part of Ilfov County, Romania. Its name means "walnut trees" in Romanian. It is composed of five villages: Balta Neagră, Merii Petchii, Micşuneştii Mari, Micşuneştii-Moară and Nuci....
, on near the City Hall. The construction and the interior (all furniture) were probably made between 1912 and 1916. It is Classified Historical Monument. church, religious foundation of the Al. Serghiescu family was erected at the expense of Mrs. Al Serghiescu in fairly good conditions and even a luxury, both for construction and for furniture, as well as paintings executed under the guidance of painter Pavlu with performers like many young artists of outstanding talent from which I quote TonitzaNicolae TonitzaNicolae Tonitza was a Romanian painter, engraver, lithographer, journalist and art critic. Drawing inspiration from Post-impressionism and Expressionism, he had a major role in introducing modernist guidelines to local art.-Biography:...
, , then only 16 years old, and others.Translated note written by Toma T. Socolescu, taken from his memoirs. The note (No. 30) appears at the bottom of page 53. The text (which the note is related to) specifies that the architect and the painter Toma Gh. Tomescu were still working on furnishings of the church in 1916.
Attributed works (non-exhaustive list)
Toma T. Socolescu was very apreciated and in high demand to imagine the homes of prominent families in Romania. His writings, where he systematically stood in the background, demonstrate an obvious modesty and it appears with certaintyIn the manuscript of his memoirs (page 7 of the book ), the author says, after enumerating a list of his personal works : I listed above, only a portion of the work I performed as well as my work as an architect and my publications, considering it redundant to further extend this list, but also because it is difficult to remember all.. he deliberately failed to list a No. of works he has authored. Moreover, concerns related to the communistRomanian Communist Party
The Romanian Communist Party was a communist political party in Romania. Successor to the Bolshevik wing of the Socialist Party of Romania, it gave ideological endorsement to communist revolution and the disestablishment of Greater Romania. The PCR was a minor and illegal grouping for much of the...
regime political police (Securitate
Securitate
The Securitate was the secret police agency of Communist Romania. Previously, the Romanian secret police was called Siguranţa Statului. Founded on August 30, 1948, with help from the Soviet NKVD, the Securitate was abolished in December 1989, shortly after President Nicolae Ceaușescu was...
) he was victim of, have probably pushed not to mention in his memoirs some places, for fear of harming d other families. The was particularly fierce against the wealthy families of the interwar and did found any excuse to seize private property or to jail the people it disliked.
This title is justified because it presents a series of houses or buildings which style and signature recalls vividly to the know-how and the style of the famous architect. Besides, it seems that Toma T. Socolescu signed his works on the rooftops by a stylized reversed lily often made of zinc or copper. Wherever the original roof has not been modified, this unique signature is visible.
Finally, not to report these probabilities would be risking full oblivion for these houses in a country where access to the archives is very difficult, and where since the 1990s, an uncontrolled real estate sector ravages centuries of architecture. Moreover, the disappearance of former owners, often physically eliminated by the Communists, was frequently accompanied by a very likely irretrievable loss of useful information and documentation to identify with certainty the origin of these buildings.
This title must be considered as an exploitable list of works very likely made by Toma T. Socolescu.
- House on , at No. 10, .
- House on , at No. 120 (crossing with ), , built in 1924.
- House on , at No. 17, .


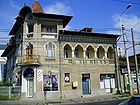
- House on , at No. 3, .
- House on , at No. 7, .
- Twin houses on , at No. 34 and on at No. 33, . They were the property of Tănase Vasilescu, an oil magnate from .
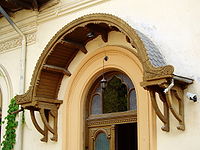
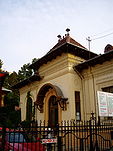
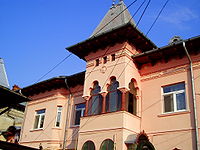
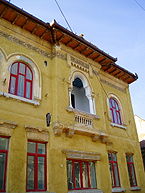

Unbuilt architectural works
On the ten contests won by the architect, only two were achieved : the and, partially, the Palace of the Chamber of Commerce and Industry , both in .In addition, many outstanding projects have never been done, including the following topics :
- Project for South-East European Institute under the leadership of Professor Nicolae Iorga,page 31. probably around 1910.
- Church project in SlănicSlănicSlănic is one of the 14 towns of Prahova County, Romania, historically and currently known as a salt extraction center, as well as a spa town, with salt lakes...
realised during the 1913 summer and exposed at the Romanian Athenaeum of Bucarest in spring 1916. It will be published in the journal in 1920. SOCOLESCU Toma T., , article and plans, January 1920, pages 21 and 24. - Public garden project on the in , whose study will be offered free by the architect to the city in 1922. Despite Socolescu's initiative, who first had the idea of this layout, and despite his two different plans presented to the City Council, the Mayor Ion Georgescu Obrocea will choose the plan of another architect. The garden will be inaugurated in 1926.
- Wholesale covered market project in , imagined behind the Central Market Hall, in 1936.
- Palace of Culture project for in 1937. The building renamed "Palace of Culture" since 1953, is none other than the former courthouse built by architects Toma T. Socolescu and .
- Churches Projects for (around 1956), with his son Toma Barbu Socolescu, and for the commune (1939).
- Town hall Project for .
Publications
- In Mihai Sevastos monograph on the City of , , 1937, the architect wrote the entire chapters on the city's architecture, the Central Market hall , the urbanism, the city plans history as well as the culture (visual artists, museums and the "Nicolae Iorga" library). Some of his watercolors and drawings are also included.
- In the Buletin of the Committee on Historical Monuments (BCMI), numerous articles including 3 remarkable ones :
- Sfantu Nicolae church of Bălteni, county of Ilfov, archaeological studies and topographic map. Published in 1908 in the first issue (Q1) under the title Architectural notes, pages 114 to 119.
- in , archaeological studies and topographic map. Published in 1916 in the latest issue before the war. Having suffered from the bombings of 1944, the house was restored and the museum re-inaugurated on May 1, 1953.page 85.
- in , a typical house of merchants and small manufacturers from the beginning of the 19th century, archaeological studies and topographic map.
- In the journal from 1916 to 1944 :
- Many illustrated articles on Romanian architecture.
- Portraits of disappeared architects including Ion N. Socolescu, Alexandru Clavel, D. Herjeu and Toma N. Socolescu.
- SOCOLESCU Toma T., Ioan N. Socolescu, article in memoriam, 1924, year III, page 146.
- SOCOLESCU Toma T., , article in memoriam, 1925, year IV, pages 14-15.
- SOCOLESCU Toma T., , article in memoriam, 1926, year V, pages 7-8.
- SOCOLESCU Toma T., , article in memoriam, January–March 1941, year VII, page 58.
- SOCOLESCU Toma T., , article in memoriam, January–March 1941, year VII, page 58.
- (Travel notes in Italy). A 7 pages illustrated article published in the issue of 1925.
- Plans and photographs of finished works, drawings and watercolors of old Romanian constructions. The issue of January–March 1941 contains an article dedicated to the old Romanian art in Bessarabia, illustrated on several pages with his own waterpaintings.
- A profession of faith entitled Principles and improvements, Towards a Romanian modern architecture in the April–June 1941 issue. SOCOLESCU Toma T., , article, April–June 1941, year VII, No. 2, pages 17-18. The author defends a notion of an art concerned with preserving the national cultural wealth, and the Romanian national genius, while seeking progress and modernity. The architect refutes any idea of international architecture. The same year, he will publish this article in a French version.
- An article defending the idea of creating an institute dedicated to the promotion and development of the Romanian architecture : " An institute of Romanian architecture ", in the issue of 1943-1944. SOCOLESCU Toma T., , article, 1943-1944, years IX-X, pages 5-6.

- In the journal : one article on the Romanian architects who studied at the .
- In the journal :
- Travel notes on Romania and Italy.
- Literary articles on Anna de Noailles, the Countess of Noailles (Brâncoveanu), Auguste RodinAuguste RodinFrançois-Auguste-René Rodin , known as Auguste Rodin , was a French sculptor. Although Rodin is generally considered the progenitor of modern sculpture, he did not set out to rebel against the past...
, Octavian GogaOctavian GogaOctavian Goga was a Romanian politician, poet, playwright, journalist, and translator.-Life:Born in Răşinari, nearby Sibiu, he was an active member in the Romanian nationalistic movement in Transylvania and of its leading group, the Romanian National Party in Austria-Hungary. Before World War I,...
, etc. - Studies on some old houses and historical monuments of , including in 1915 :
- an article about the ruins of the Saint Nicolas the Old church or page 149.
- an article about an old house, similar to the Hagi Prodan house's style, located on , in front of the Saints Voivods church. The church is at No. 23.
- A personal publication , illustrated. The travel journal is also included in its memoirs , pages 96–104 of the book published by "Caligraf".
- In the collection, two volumes of translations with introductory studies and illustrations :
- 1. " " of Jean Raymond.
- Original book of RAYMOND Jean, L'urbanisme à la portée de tous à l'usage des fonctionnaires et conseillers municipaux, des coloniaux (officiers, ingénieurs, architectes, administrateurs) et de toutes personnes s'intéressant au mieux être dans la cité, Editions Dunod, Preface of Renée Dautry, Paris, 1925, 187 pages.
- 2. " / published by Paul Juillerat ", the translation of a reference book, published in 1921 in Paris, on the subject of urban hygiene. The book includes an introductive study written by the architect from page 89 to 92. Paul Juillerat (1854-1935) was Head of the Technical Department of Sanitation and Housing in the Prefecture de la Seine (Paris). He proposed in 1894 a genuine system of health information on the 70,000 Parisian buildings, based on the principle of field surveys. He records the presence of equipment, cleanliness and state of maintenance of buildings communal areas. Source : L’enquête sanitaire urbaine à Paris en 1900 (Sanitary survey in Paris in 1900) by Yankel Fijalkow / Université de Paris 7 / CNRS. LOUEST - 2004.page 93, note 49.
- About the specific topic of the Central Hall of , the masterpiece of T. Toma Socolescu, numerous articles appeared in various European journals :
- Romania : two issues of the journal, that of 1931-1933 and of July 1936, propose a long article as well as numerous photographs;
- SOCOLESCU Toma T., , 5 indoor and outdoor photographs of the hall, 1931-1933, pages 40-41 and page 86.
- SOCOLESCU Toma T., , article, plans, drawings and photographs, July 1936, No. 6, pages 13 to 16 and pages 21 to 30.
- France : , Paris, year 7, No. 11, November 1936, pages 44–45; ; : an illutrated study on the Central Market Hall of PloieștiPloiestiPloiești is the county seat of Prahova County and lies in the historical region of Wallachia in Romania. The city is located north of Bucharest....
, Paris, year 51, No. 46, September 1936, pages 945 to 955 written by the architect himself. - United Kingdom : The Architect, London.
- Germany : , Berlin, 26 May 1933, No. 14, Jahrgang, 1933, Heft 21-22.
- Austria : A study by Professor Dr. Ing. R. Saliger and Dr. Ing. Friedrich V. Baravalle, ViennaViennaVienna is the capital and largest city of the Republic of Austria and one of the nine states of Austria. Vienna is Austria's primary city, with a population of about 1.723 million , and is by far the largest city in Austria, as well as its cultural, economic, and political centre...
Newspaper articles
He published numerous articles in , IașiIasi
Iași is the second most populous city and a municipality in Romania. Located in the historical Moldavia region, Iași has traditionally been one of the leading centres of Romanian social, cultural, academic and artistic life...
and Bucharest newspapers on issues such as architecture, town planning, local politics or culture. He will also be the subject of numerous articles. The following list is not exhaustive, and states when the architect is not the author.
- (literary magazine), Bucharest, 22 May 1916, an article entitled " About the exhibition of architect T. T. Socolescu " (architecture exhibition of Toma T. Socolescu at the Romanian Athenaeum of Bucharest in spring 1916) signed by the architect Spiridon Cegăneanu.pages 55-56.
- , Bucharest, " Approaching the municipal elections " of , May 15, 1929; " Celebrating the architect Toma T. Socolescu ", published on July 12, 1925, about the celebration in of the first prize won by Toma T. Socolescu for a major architecture contest : the Palace of the capital Town hall. The article includes an interview with the architect.
- , Bucharest, 24 May 1916, an art column written by Criticus about the painting and architecture exhibition of Toma G. Tomescu and Toma T. Socolescu at the Romanian Athenaeum of Bucharest.
- , , " The main roads " an article written on January 7, 1939 about the poor quality of main roads in Romania; " The traffic and accidents ", an article dated the 12 August 1939; " The development of fruits " about the development of fruit production in August 1939.
- (literary magazine), Bucharest, " Architecture in , Historical study by Toma T. Socolescu ", an article in the January / February 1938 issue, written by D. M. Rîmnic about the release of the book; " Memories of Octavian Goga ", an obituary on the writer, poet, journalist, playwright and politician Octavian Goga published in June 1938; " The need to create an institute of Romanian architecture ", written in January 1944. The later will also be published in the journal in 1943-1944.
- , Bucharest, publication in November 1938 of a letter sent by the architect to Nicolae Iorga, entitled " Architecture is learned in the workshops, not at the chair "; " Aedileship ... ", 27 May 1937, by Nicolae IorgaNicolae IorgaNicolae Iorga was a Romanian historian, politician, literary critic, memoirist, poet and playwright. Co-founder of the Democratic Nationalist Party , he served as a member of Parliament, President of the Deputies' Assembly and Senate, cabinet minister and briefly as Prime Minister...
criticizing the inertia of the municipality of Ploiești facing the development of shacks and garbage behind the Central Market Hall. The article contrasts the devotion and work of Toma T. Socolescu for the city. - (journal), , " Restoration of ", a lengthy discussion challenging projects of reconstruction of Dr. Mircea Botez, that was published in No. 72 and 73 of the newspaper , published in the issuer No. 15, 1946; " A final word on the issue of the Central Market ", article in defense of his work and the Central Market, disparaged and criticized by Dr. Botez in the newspaper .
- , , " The archpriest Nae Vasilescu ", 1 March 1935, obituary, " The Nicolae Iorga Popular Library ", in July 1935.
- , , " The festivities of ", May 21, 1939; " A friend has left us : Victor Rădulescu ", mayor of (1926–1928), obituary of July 2, 1939; " Costică Marinescu (stair joiner) ", obituary in tribute to the master, issued in February 1942; " The forecasts of V. Blasco Ibanez ", on the Spanish author : Vicente Blasco IbáñezVicente Blasco IbáñezVicente Blasco Ibáñez was a Spanish realist novelist writing in Spanish, a screenwriter and occasional film director....
, May 10, 1942; " The street names of ", an open letter to the mayor on the relevance of street names, May 20, 1943. - , , " Backing M. I. A. Bassabarescu ", an open letter to support the reconstruction of the house of the teacher-writer, destroyed by bombing, published on February 14, 1945; " Reconstruction of High School Saint Peter and Paul ", on February 21, 1945.
- (literary magazine), , " From the past of , houses and store dealers - On the occasion of the 50 years Jubilee of the Moțoiu firm " published on March 4, 1929.
- , Bucharest, " The main roads ", another article written on July 1938 focused on the inadequacy of main roads in Romania.
- , " About the need of a civic council ", a political article written on March 28, 1929.
Painting and architecture exhibitions
- Organization in the spring of 1916 of an exhibition of architectural projects, watercolor and church furniture in the Romanian Athenaeum of Bucharest. The painter Toma Gh. Tomescu, friend of the architect, will be exhibiting his oils and watercolors.pages 86 and 88. Toma T. Socolescu extensively describes the painter's style and work. He was a great Romanian watercolorist - Correspondence in of Mihai SEVASTOS : pages 812 and 814. Almost all the paintings of the architect and Tomescu will be purchased. The architect Spiridon Cegăneanu, one of the founder with Ion Mincu of the Neo-Romanian style, wrote an article in the journal, including the projects of the architect. This was the first and only exhibition of Toma Gh. Tomescu.

- Toma T. Socolescu won first prize for his Central Market Hall project at the official Architecture Exhibition of 1930, as well as for two other projects at the 1933 Architecture and Decorative Arts Exhibition.
Sources
and Socolescu family's archives (Paris, Bucharest) including a photographic collection. Manuscripts of the memoirs of Toma T. Socolescu, , written between 1949 and 1959. Manuscripts of of Toma T. Socolescu, written between 1949 and 1954. Historical Study of Toma T. Socolescu on the City of : , printer : , Prefaced by Nicolae Iorga, 1938, reference : 16725, 111 pages. , Mihai Sevastos, Editura : , 1938, 1 vol., 905 pages. , Vincent G. Duqué et Paul D. Popescu, book about the life of Gérard Joseph Duqué , 2006, 1 vol., 189 pages, ISBN 973-87924-5-2 and ISBN 978-973-87924-5-6. , Ing. Constantin Ilie, monograph about the Păulești comune,, 2005, 1 vol., 103 pages, ISBN 973-87051-3-4. , Constantin Trestioreanu, Gheorghe Marinică, , 2003, 203 pages, ISBN 973-85670-4-1. , Cristian Petru Bălan, , 2007, 253 pages, ISBN 978-973-740-062-8. Official documents of the Romanian institutions. Library of the Ion Mincu Architecture and Urbanism University. Central University Library of Bucharest - and particularly numerous issues of the Romanian architecture journal . Le style national roumain - Construire une nation à travers l'architecture 1881-1945, Carmen Popescu, Presses Universitaires de RennesPresses Universitaires de Rennes
The Presses Universitaires de Rennes or PUR is the largest French university press. Founded in 1984, PUR publishes around 200 books every year. It is located in Rennes in Brittany on the Rennes 2 University's La Harpe Campus...
- Simetria, Rennes, 2004, 1 vol., 375 pages, ISBN 2-86847-913-8, (Simetria : ISBN 973-85821-8-0). Constantin Ilie, civil and industrial engineer, construction technical expert for 35 years. Born in 1929 in , M. Ilie knew personnally Toma T. Socolescu. Since 2004 until now, he is studying his work. Vincent Gérard Duqué, grandson of Gérard Joseph Duqué, . The grandfather of Mr. Duqué was a friend of the architect. Both were active members of the Rotary Club of the city. Lucian Vasile, History student at the History University, University of Bucharest
University of Bucharest
The University of Bucharest , in Romania, is a university founded in 1864 by decree of Prince Alexander John Cuza to convert the former Saint Sava Academy into the current University of Bucharest.-Presentation:...
, inhabitant and native of , author of RepublicaPloiesti.net. Prahova County Department of National Archives.
External links
RepublicaPloiesti.net is a site specializing in architectural history of the City of . It contains numerous photographs of the city taken between the beginning of the twentieth and 1945. Several works of Toma T. Socolescu are presented. Atunci și acum Blog allows comparison, over several Romanian cities, of yesterday and today's streets views and houses.- Historic Houses of Romania. A reference site on the finest Romanian homes, created by Valentin Mandache, Romanian architectural heritage expert. The site has also a Romanian version : Case de Epoca. Four Romanian sites mainly dedicated to the history and architecture of the ancient BucharestBucharestBucharest is the capital municipality, cultural, industrial, and financial centre of Romania. It is the largest city in Romania, located in the southeast of the country, at , and lies on the banks of the Dâmbovița River....
- - Bucureștii Vechi si Noi
- - Bucureștii Vechi locuri si istorie
- - locuri în București...și istorii despre ele
- - Unknown Bucharest County Museum of History and Archeology of Ploiești. Ministry of Culture and National Heritage : October 2010 list of all historical monuments of Romania. National Institute of Historical Monuments :
- - Official list of historical monuments of Prahova county : .
- - Official appendix of corrections regarding the Official list of historical monuments of Prahova county : .
- - Official list of historical monuments of Ilfov county : .
- - Official list of historical monuments of Bucharest : .
- Internet site describing all historical monuments in Romania : Asociatia Prietenii MNIR.
- By the law of 21 December 2005 was established in Romania an official institution to investigate the crimes of communism. It is also allowed to refer before a court in sentencing and reparation : Institute for Research into Crimes of Communism in Romania. The destruction of the national heritage is also considered as a crime. Library of the Ion Mincu Architecture and Urbanism University. Paris, Palais de Chaillot, Database of all scanned journals from the Cité de l'Architecture et du Patrimoine.
- Association ProPatrimonio for safeguarding the architectural heritage of Romania. Salvați Bucureștiul (Save Bucharest) : an association that fights to preserve Bucharest against the frequent destruction of its historical heritage.

