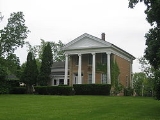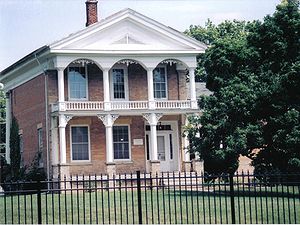
Count's House
Encyclopedia
The Count's House is a historic Greek Revival home in McHenry, Illinois
. It is one of McHenry's oldest and most notable landmarks, as well as one of the finest preserved examples of Greek Revival architecture in McHenry County
. It is the only building in the city of McHenry
listed on the National Register of Historic Places
.
 Although the exact date of construction and original owner of the Count's House are unknown, the building is believed to have been built prior to the Civil War
Although the exact date of construction and original owner of the Count's House are unknown, the building is believed to have been built prior to the Civil War
. The plaque on the exterior denotes the house as having been completed circa 1860. The house has had a number private owners throughout its history, the most notable being Count Oskar Bopp von Oberstadt, an Austrian count for whom the house is named. For its architectural significance, the Count's House was added to the National Register of Historic Places
on June 3, 1982. A wrought iron fence was constructed around the entire perimeter of the property under new ownership in 2005.
. The south facade, facing Main Street, consists of two-story loggia with an upper balcony and several intricate mouldings. The six-over-six windows, balustrades, columns, door surrounds, and nearly all of the exterior moldings appear to be original. The house's exterior walls consist of double-wythe brick, with double-hung windows over six and a half feet in height. The only known significant modifications to the house have been additions to its wing, the replacement of the column pedestals with brick, and the replacement of the original cedar shake with asphalt shingles. Aside from these discrepancies, an old postcard published in Historic Homes of McHenry County reveals that the house remains much as it appeared in the early 1900s, if not earlier.
McHenry, Illinois
McHenry is a city in McHenry County, Illinois, United States. In 2005, its population was estimated to be 24,631. McHenry was at one time the county seat of McHenry County...
. It is one of McHenry's oldest and most notable landmarks, as well as one of the finest preserved examples of Greek Revival architecture in McHenry County
McHenry County, Illinois
McHenry County is a county located in the U.S. state of Illinois. According to the 2010 census, it has a population of 308,760, which is an increase of 18.7% from 260,077 in 2000. Its county seat is Woodstock. This county is part of the Chicago metropolitan area. It is the sixth largest county, in...
. It is the only building in the city of McHenry
McHenry, Illinois
McHenry is a city in McHenry County, Illinois, United States. In 2005, its population was estimated to be 24,631. McHenry was at one time the county seat of McHenry County...
listed on the National Register of Historic Places
National Register of Historic Places
The National Register of Historic Places is the United States government's official list of districts, sites, buildings, structures, and objects deemed worthy of preservation...
.
History

American Civil War
The American Civil War was a civil war fought in the United States of America. In response to the election of Abraham Lincoln as President of the United States, 11 southern slave states declared their secession from the United States and formed the Confederate States of America ; the other 25...
. The plaque on the exterior denotes the house as having been completed circa 1860. The house has had a number private owners throughout its history, the most notable being Count Oskar Bopp von Oberstadt, an Austrian count for whom the house is named. For its architectural significance, the Count's House was added to the National Register of Historic Places
National Register of Historic Places
The National Register of Historic Places is the United States government's official list of districts, sites, buildings, structures, and objects deemed worthy of preservation...
on June 3, 1982. A wrought iron fence was constructed around the entire perimeter of the property under new ownership in 2005.
Architecture
The Count's House is particularly distinct for its two faces, a very unusual feature for a Greek Revival. The north facade, facing Waukegan Road, consists of a portico with full two-story columns of the Doric orderDoric order
The Doric order was one of the three orders or organizational systems of ancient Greek or classical architecture; the other two canonical orders were the Ionic and the Corinthian.-History:...
. The south facade, facing Main Street, consists of two-story loggia with an upper balcony and several intricate mouldings. The six-over-six windows, balustrades, columns, door surrounds, and nearly all of the exterior moldings appear to be original. The house's exterior walls consist of double-wythe brick, with double-hung windows over six and a half feet in height. The only known significant modifications to the house have been additions to its wing, the replacement of the column pedestals with brick, and the replacement of the original cedar shake with asphalt shingles. Aside from these discrepancies, an old postcard published in Historic Homes of McHenry County reveals that the house remains much as it appeared in the early 1900s, if not earlier.

