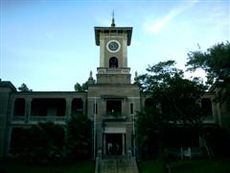
Edificio José de Diego
Encyclopedia
The Edificio Jose de Diego in Mayagüez, Puerto Rico
, also known as Rectoria was built in 1913. It was listed on the National Register of Historic Places
in 1977.

, it housed the administrative offices, the library and nine class rooms. As a result of a 1921 remodeling its new tower was added where later the clock was placed. Since then the rectory building is named the José de Diego
building in honor of the campus's founder.
The construction is of two floors and irregular masonry
. It consists of two large horizontal lateral "masses" and a central rectangular. In the middle section rises the Tower surrounded by balustrades and four campaniformes floreados pinnacles below of the cantilever roof supported by plates; inside lies the "Carillon" service, with external exits to their respective clocks. The turret is covered with a coverage to four aspects; its Center highlights a "chapitelillo" tip. The structure has many openings in administrative functionalism and be made at a time in which there was no air conditioning
. The structure began to be constructed in 1913 as Sciences building.
Mayagüez, Puerto Rico
Mayagüez is the eighth-largest municipality of Puerto Rico. Originally founded as "Nuestra Señora de la Candelaria" it is also known as "La Sultana del Oeste" , "Ciudad de las Aguas Puras" , or "Ciudad del Mangó"...
, also known as Rectoria was built in 1913. It was listed on the National Register of Historic Places
National Register of Historic Places
The National Register of Historic Places is the United States government's official list of districts, sites, buildings, structures, and objects deemed worthy of preservation...
in 1977.

History
Its construction began in 1913 and concluded in 1916 as the Science Building. It was slightly affected by the 1918 Puerto Rico earthquake1918 Puerto Rico earthquake
The San Fermín earthquake, also known as the Puerto Rico earthquake of 1918, was a major earthquake that struck the island of Puerto Rico at 10:14am on October 11, 1918. The magnitude for the earthquake has been reported at around 7.5 ; however, that might not be an exact number...
, it housed the administrative offices, the library and nine class rooms. As a result of a 1921 remodeling its new tower was added where later the clock was placed. Since then the rectory building is named the José de Diego
José de Diego
José de Diego y Martínez , known as "The Father of the Puerto Rican Independence Movement", was a statesman, journalist, poet, lawyer, and advocate for Puerto Rico's independence from Spain and from the United States....
building in honor of the campus's founder.
Architecture
Although its constructive aesthetics presents a great eclecticism, is important to indicate the entrance of the great facade. Follow the steps of the central staircase regular service, stand two columns - "dístilo" smooth shaft and reduced éntasis, with its pedestal, “basa”, toscano-romano capital marked “astragalo”. This is the most estimable attention to aesthetic impact section. On the two abacus terminals holds a short frieze with the inscription in English the name of the school. Below is the date with the year 1916.The construction is of two floors and irregular masonry
Masonry
Masonry is the building of structures from individual units laid in and bound together by mortar; the term masonry can also refer to the units themselves. The common materials of masonry construction are brick, stone, marble, granite, travertine, limestone; concrete block, glass block, stucco, and...
. It consists of two large horizontal lateral "masses" and a central rectangular. In the middle section rises the Tower surrounded by balustrades and four campaniformes floreados pinnacles below of the cantilever roof supported by plates; inside lies the "Carillon" service, with external exits to their respective clocks. The turret is covered with a coverage to four aspects; its Center highlights a "chapitelillo" tip. The structure has many openings in administrative functionalism and be made at a time in which there was no air conditioning
Air conditioning
An air conditioner is a home appliance, system, or mechanism designed to dehumidify and extract heat from an area. The cooling is done using a simple refrigeration cycle...
. The structure began to be constructed in 1913 as Sciences building.

