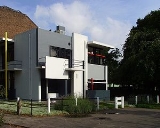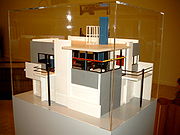
Rietveld Schröder House
Encyclopedia
The Rietveld Schröder House (also known as the Schröder House) in Utrecht
was built in 1924 by Dutch architect
Gerrit Rietveld
for Mrs. Truus Schröder-Schräder
and her three children. She commissioned the house to be designed preferably without walls. Rietveld worked side by side with Schröder-Schräder to create the house. He sketched the first possible design for the building; Schroder-Schrader was not pleased. She envisioned a house that was free from association and could create a connection between the inside and outside. The house is one of the best known examples of De Stijl
-architecture and arguably the only true De Stijl building. Mrs. Schröder lived in the house until her death in 1985. The house was restored by Bertus Mulder and now is a museum open for visits. In the year 2000 it was placed on the UNESCO
list of World Heritage Site
s.
before it. The two-story house is situated in Utrecht
, at the end of a terrace
, but it makes no attempt to relate to its neighbouring buildings. With its revolutionary design, the house really sticks out to its suroundings, and is a beautifull addition to the neigborhood. It faces a motorway built in the 1960s.
 Inside there is no static accumulation of rooms, but a dynamic, changeable open zone. The ground floor can still be termed traditional; ranged around a central staircase are kitchen and three sit/bedrooms. The living area upstairs, stated as being an attic to satisfy the fire regulations of the planning authorities, in fact forms a large open zone except for a separate toilet
Inside there is no static accumulation of rooms, but a dynamic, changeable open zone. The ground floor can still be termed traditional; ranged around a central staircase are kitchen and three sit/bedrooms. The living area upstairs, stated as being an attic to satisfy the fire regulations of the planning authorities, in fact forms a large open zone except for a separate toilet
and a bathroom
. Rietveld wanted to leave the upper level as was. Mrs Schröder, however, felt that as living space it should be usable in either form, open or subdivided. This was achieved with a system of sliding and revolving panels. When entirely partitioned in, the living level comprises three bedrooms, bathroom and living room. In-between this and the open state is a wide variety of possible permutations, each providing its own spatial experience.
The facade
s are a collage of planes and lines whose components are purposely detached from, and seem to glide past, one another. This enabled the provision of several balconies
. Like Rietveld's Red and Blue Chair
, each component has its own form, position and colour. Colours were chosen as to strengthen the plasticity of the facades; surfaces in white and shades of grey, black window and doorframes, and a number of linear elements in primary colours.
There is little distinction between interior and exterior space. The rectilinear lines and planes flow from outside to inside, with the same color palette and surfaces. Even the windows are hinged so that they can only open 90 degrees to the wall, preserving strict design standards about intersecting planes, and further blurring the delineation of inside and out.
list of World Heritage Site
s on 2 December 2000, during the 24th session in Cairns, Australia
. The committee decided to apply criterion i and ii, and said about the house:
Utrecht (city)
Utrecht city and municipality is the capital and most populous city of the Dutch province of Utrecht. It is located in the eastern corner of the Randstad conurbation, and is the fourth largest city of the Netherlands with a population of 312,634 on 1 Jan 2011.Utrecht's ancient city centre features...
was built in 1924 by Dutch architect
Architect
An architect is a person trained in the planning, design and oversight of the construction of buildings. To practice architecture means to offer or render services in connection with the design and construction of a building, or group of buildings and the space within the site surrounding the...
Gerrit Rietveld
Gerrit Rietveld
Gerrit Thomas Rietveld was a Dutch furniture designer and architect. One of the principal members of the Dutch artistic movement called De Stijl, Rietveld is famous for his Red and Blue Chair and for the Rietveld Schröder House, which is a UNESCO World Heritage Site.-Biography:Rietveld was born in...
for Mrs. Truus Schröder-Schräder
Truus Schröder-Schräder
-Biography:Truus Schröder-Schräder, was born in Deventer in the east of the Netherlands in 1889. Her father owned a textile factory and her mother died when she was four. Her father remarried two years later and Truus did not get along with her stepmother. Truus was sent to a convent boarding...
and her three children. She commissioned the house to be designed preferably without walls. Rietveld worked side by side with Schröder-Schräder to create the house. He sketched the first possible design for the building; Schroder-Schrader was not pleased. She envisioned a house that was free from association and could create a connection between the inside and outside. The house is one of the best known examples of De Stijl
De Stijl
De Stijl , propagating the group's theories. Next to van Doesburg, the group's principal members were the painters Piet Mondrian , Vilmos Huszár , and Bart van der Leck , and the architects Gerrit Rietveld , Robert van 't Hoff , and J.J.P. Oud...
-architecture and arguably the only true De Stijl building. Mrs. Schröder lived in the house until her death in 1985. The house was restored by Bertus Mulder and now is a museum open for visits. In the year 2000 it was placed on the UNESCO
UNESCO
The United Nations Educational, Scientific and Cultural Organization is a specialized agency of the United Nations...
list of World Heritage Site
World Heritage Site
A UNESCO World Heritage Site is a place that is listed by the UNESCO as of special cultural or physical significance...
s.
Architecture
The Rietveld Schröder House constitutes both inside and outside a radical break with all architectureArchitecture
Architecture is both the process and product of planning, designing and construction. Architectural works, in the material form of buildings, are often perceived as cultural and political symbols and as works of art...
before it. The two-story house is situated in Utrecht
Utrecht (city)
Utrecht city and municipality is the capital and most populous city of the Dutch province of Utrecht. It is located in the eastern corner of the Randstad conurbation, and is the fourth largest city of the Netherlands with a population of 312,634 on 1 Jan 2011.Utrecht's ancient city centre features...
, at the end of a terrace
Terraced house
In architecture and city planning, a terrace house, terrace, row house, linked house or townhouse is a style of medium-density housing that originated in Great Britain in the late 17th century, where a row of identical or mirror-image houses share side walls...
, but it makes no attempt to relate to its neighbouring buildings. With its revolutionary design, the house really sticks out to its suroundings, and is a beautifull addition to the neigborhood. It faces a motorway built in the 1960s.

Toilet
A toilet is a sanitation fixture used primarily for the disposal of human excrement, often found in a small room referred to as a toilet/bathroom/lavatory...
and a bathroom
Bathroom
A bathroom is a room for bathing in containing a bathtub and/or a shower and optionally a toilet, a sink/hand basin/wash basin and possibly also a bidet....
. Rietveld wanted to leave the upper level as was. Mrs Schröder, however, felt that as living space it should be usable in either form, open or subdivided. This was achieved with a system of sliding and revolving panels. When entirely partitioned in, the living level comprises three bedrooms, bathroom and living room. In-between this and the open state is a wide variety of possible permutations, each providing its own spatial experience.
The facade
Facade
A facade or façade is generally one exterior side of a building, usually, but not always, the front. The word comes from the French language, literally meaning "frontage" or "face"....
s are a collage of planes and lines whose components are purposely detached from, and seem to glide past, one another. This enabled the provision of several balconies
Balcony
Balcony , a platform projecting from the wall of a building, supported by columns or console brackets, and enclosed with a balustrade.-Types:The traditional Maltese balcony is a wooden closed balcony projecting from a...
. Like Rietveld's Red and Blue Chair
Red and Blue Chair
The Red Blue Chair is a chair designed in 1917 by Gerrit Rietveld. It represents one of the first explorations by the De Stijl art movement in three dimensions. The original chair was constructed of unstained beech wood and was not painted until the early 1920's...
, each component has its own form, position and colour. Colours were chosen as to strengthen the plasticity of the facades; surfaces in white and shades of grey, black window and doorframes, and a number of linear elements in primary colours.
There is little distinction between interior and exterior space. The rectilinear lines and planes flow from outside to inside, with the same color palette and surfaces. Even the windows are hinged so that they can only open 90 degrees to the wall, preserving strict design standards about intersecting planes, and further blurring the delineation of inside and out.
Construction
Initially, Rietveld wanted to construct the house out of concrete. It turned out that it would be too expensive to do that on such a small building. The foundations and the balconies were the only parts of the building that were made out of concrete. The walls were made of brick and plaster. The window frames and doors were made from wood as well as the floors, which were supported by wooden beams. To support the building, steel girders with wire mesh were used.World Heritage Site
The World Heritage Committee inscribed the Rietveld Schröder House on the UNESCOUNESCO
The United Nations Educational, Scientific and Cultural Organization is a specialized agency of the United Nations...
list of World Heritage Site
World Heritage Site
A UNESCO World Heritage Site is a place that is listed by the UNESCO as of special cultural or physical significance...
s on 2 December 2000, during the 24th session in Cairns, Australia
Australia
Australia , officially the Commonwealth of Australia, is a country in the Southern Hemisphere comprising the mainland of the Australian continent, the island of Tasmania, and numerous smaller islands in the Indian and Pacific Oceans. It is the world's sixth-largest country by total area...
. The committee decided to apply criterion i and ii, and said about the house:
External links
- Rietveld Schröder House
- Rietveld Schröder House at the UNESCO World Heritage Centre
- Video tour of Schroder House
- Galinsky page, with photos

