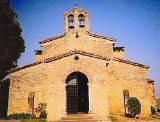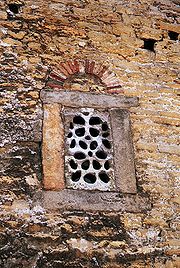
San Julián de los Prados
Encyclopedia
San Julián de los Prados, also known as Santullano, is a Pre-Ramirense
church from the beginning of the 9th century in Oviedo
, the capital city of the Principality of Asturias
, Spain
. It is one of the greatest works of Asturian art
and was declared an Historical-Artistic Monument by the Spanish Ministry of Culture in June 1917 and a World Heritage Site
by UNESCO
on the 2nd December 1998.
The church's construction was ordered by Alfonso II of Asturias
and was built by the court architect Tioda c.830 .It is dedicated to the martyred Egyptian saints Julian and Basilissa
.
n plan with a nave
and two aisle
s separated by square pier
s which support semi-circular arch
es and with a transept
of impressive height. The iconostasis
, that separates the sanctuary
from the rest of the church is remarkably similar in appearance to a triumphal arch
. The size and originality of the church stands out and distinguishes it from works of Visigothic art
. However, without doubt, that which most attracts attention to this church is the pictorial decoration, with aniconic
frescoes (stucco
, very well executed), painted in three layers, with architectural decoration that bears clear Roman influences. Although it appears more a monastic rather than a royal church, a gallery was reserved for the king in the transept.
 Of the three original entrances to the church, two have been filled in.
Of the three original entrances to the church, two have been filled in.
capitals
on which rest the semi-circular arches. There are also two marble flagstones with hexagonal geometric figures and floral motives that are found in the central chapel.
Ramiro I of Asturias
Ramiro I was King of Asturias from 842 until his death. Son of Bermudo I, he succeeded Alfonso II.First, he had to deal with the usurper Nepocian, defeating him at the Battle of the Bridge of Cornellana, by the river Narcea. Ramiro then removed the system of election which allowed his family to be...
church from the beginning of the 9th century in Oviedo
Oviedo
Oviedo is the capital city of the Principality of Asturias in northern Spain. It is also the name of the municipality that contains the city....
, the capital city of the Principality of Asturias
Asturias
The Principality of Asturias is an autonomous community of the Kingdom of Spain, coextensive with the former Kingdom of Asturias in the Middle Ages...
, Spain
Spain
Spain , officially the Kingdom of Spain languages]] under the European Charter for Regional or Minority Languages. In each of these, Spain's official name is as follows:;;;;;;), is a country and member state of the European Union located in southwestern Europe on the Iberian Peninsula...
. It is one of the greatest works of Asturian art
Asturian art
Pre-Romanesque architecture in Asturias is framed between the years 711 and 910, the period of the rise, extension and disappearance of the kingdom of Asturias.-Historical introduction:...
and was declared an Historical-Artistic Monument by the Spanish Ministry of Culture in June 1917 and a World Heritage Site
World Heritage Site
A UNESCO World Heritage Site is a place that is listed by the UNESCO as of special cultural or physical significance...
by UNESCO
UNESCO
The United Nations Educational, Scientific and Cultural Organization is a specialized agency of the United Nations...
on the 2nd December 1998.
The church's construction was ordered by Alfonso II of Asturias
Alfonso II of Asturias
Alfonso II , called the Chaste, was the king of Asturias from 791 to his death, the son of Fruela I and the Basque Munia.He was born in Oviedo in 759 or 760. He was put under the guardianship of his aunt Adosinda after his father's death, but one tradition relates his being put in the monastery of...
and was built by the court architect Tioda c.830 .It is dedicated to the martyred Egyptian saints Julian and Basilissa
Julian and Basilissa
Saints Julian and Basilissa were husband and wife. They were Christian martyrs who died at either Antioch or, more probably, at Antinoe, in the reign of Diocletian, early in the fourth century, on 9 January, according to the Roman Martyrology, or 8 January, according to the Greek Menaea.Their...
.
Architecture
The spacious church clearly displays the characteristics of its style. It is of basilicaBasilica
The Latin word basilica , was originally used to describe a Roman public building, usually located in the forum of a Roman town. Public basilicas began to appear in Hellenistic cities in the 2nd century BC.The term was also applied to buildings used for religious purposes...
n plan with a nave
Nave
In Romanesque and Gothic Christian abbey, cathedral basilica and church architecture, the nave is the central approach to the high altar, the main body of the church. "Nave" was probably suggested by the keel shape of its vaulting...
and two aisle
Aisle
An aisle is, in general, a space for walking with rows of seats on both sides or with rows of seats on one side and a wall on the other...
s separated by square pier
Pier (architecture)
In architecture, a pier is an upright support for a superstructure, such as an arch or bridge. Sections of wall between openings function as piers. The simplest cross section of the pier is square, or rectangular, although other shapes are also common, such as the richly articulated piers of Donato...
s which support semi-circular arch
Arch
An arch is a structure that spans a space and supports a load. Arches appeared as early as the 2nd millennium BC in Mesopotamian brick architecture and their systematic use started with the Ancient Romans who were the first to apply the technique to a wide range of structures.-Technical aspects:The...
es and with a transept
Transept
For the periodical go to The Transept.A transept is a transverse section, of any building, which lies across the main body of the building. In Christian churches, a transept is an area set crosswise to the nave in a cruciform building in Romanesque and Gothic Christian church architecture...
of impressive height. The iconostasis
Iconostasis
In Eastern Christianity an iconostasis is a wall of icons and religious paintings, separating the nave from the sanctuary in a church. Iconostasis also refers to a portable icon stand that can be placed anywhere within a church...
, that separates the sanctuary
Sanctuary
A sanctuary is any place of safety. They may be categorized into human and non-human .- Religious sanctuary :A religious sanctuary can be a sacred place , or a consecrated area of a church or temple around its tabernacle or altar.- Sanctuary as a sacred place :#Sanctuary as a sacred place:#:In...
from the rest of the church is remarkably similar in appearance to a triumphal arch
Triumphal arch
A triumphal arch is a monumental structure in the shape of an archway with one or more arched passageways, often designed to span a road. In its simplest form a triumphal arch consists of two massive piers connected by an arch, crowned with a flat entablature or attic on which a statue might be...
. The size and originality of the church stands out and distinguishes it from works of Visigothic art
Visigothic art
The Visigoths entered Hispania in 415, and they rose to be the dominant people there until the Moorish invasion of 711 brought their kingdom to an end.This period in Iberian art is dominated by their style...
. However, without doubt, that which most attracts attention to this church is the pictorial decoration, with aniconic
Aniconism
Aniconism is the practice or belief in avoiding or shunning images of divine beings, prophets or other respected religious figures, or in different manifestations, any human beings or living creatures. The term aniconic may be used to describe the absence of graphic representations in a particular...
frescoes (stucco
Stucco
Stucco or render is a material made of an aggregate, a binder, and water. Stucco is applied wet and hardens to a very dense solid. It is used as decorative coating for walls and ceilings and as a sculptural and artistic material in architecture...
, very well executed), painted in three layers, with architectural decoration that bears clear Roman influences. Although it appears more a monastic rather than a royal church, a gallery was reserved for the king in the transept.

Sculptural
The only sculptural decoration that has survived to the present day is that of the marbleMarble
Marble is a metamorphic rock composed of recrystallized carbonate minerals, most commonly calcite or dolomite.Geologists use the term "marble" to refer to metamorphosed limestone; however stonemasons use the term more broadly to encompass unmetamorphosed limestone.Marble is commonly used for...
capitals
Capital (architecture)
In architecture the capital forms the topmost member of a column . It mediates between the column and the load thrusting down upon it, broadening the area of the column's supporting surface...
on which rest the semi-circular arches. There are also two marble flagstones with hexagonal geometric figures and floral motives that are found in the central chapel.
Pictorial
The pictorial decoration is the most important element that can be seen in the church. It is without doubt the most important of its time, in its extent and conservation as much as in the variety of icons represented, in all of Western Europe. .External links
- Page with information on the church and opening times (in English).
- Page with lots of photos of the church
- Spanish Pre-Romanesque Art: San Julian de los Prados

