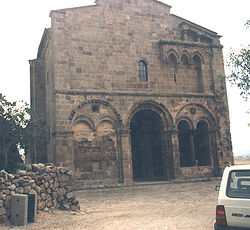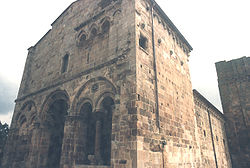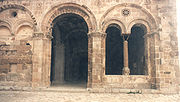
Sant'Antioco di Bisarcio
Encyclopedia


Frazione
A frazione , in Italy, is the name given in administrative law to a type of territorial subdivision of a comune; for other administrative divisions, see municipio, circoscrizione, quartiere...
of Ozieri
Ozieri
Ozieri is a town and comune of approximatively 11,000 inhabitants in the province of Sassari, northern Sardinia , in the Logudoro historical region...
, Sardinia
Sardinia
Sardinia is the second-largest island in the Mediterranean Sea . It is an autonomous region of Italy, and the nearest land masses are the French island of Corsica, the Italian Peninsula, Sicily, Tunisia and the Spanish Balearic Islands.The name Sardinia is from the pre-Roman noun *sard[],...
, Italy
Italy
Italy , officially the Italian Republic languages]] under the European Charter for Regional or Minority Languages. In each of these, Italy's official name is as follows:;;;;;;;;), is a unitary parliamentary republic in South-Central Europe. To the north it borders France, Switzerland, Austria and...
. Located on an isolated volcanic hill, it is one of the largest Romanesque
Romanesque architecture
Romanesque architecture is an architectural style of Medieval Europe characterised by semi-circular arches. There is no consensus for the beginning date of the Romanesque architecture, with proposals ranging from the 6th to the 10th century. It developed in the 12th century into the Gothic style,...
churches in Sardinia.
A Catholic diocese with seat in Bisarcium, in what was then the giudicato of Torres (one of the four independent quasi-kingdoms in which Sardinia was divided) or Guisarchium is documented from 1065 to 1503, when it was annexed to that of Alghero
Alghero
Alghero , is a town of about 44,000 inhabitants in Italy. It lies in the province of Sassari in northwestern Sardinia, next to the sea.-History:The area of today's Alghero has been settled since pre-historic times...
. A first cathedral
Cathedral
A cathedral is a Christian church that contains the seat of a bishop...
was built here in the late 11th century, but was later damaged by a fire, so that a document from 1139 suggests that the bishop had moved his seat to Ardara. The new cathedral was finished in 1174, when the two storey portico on the façade was completed. Today scanty remains of the medieval village of Bisarcio remain.

Overview
The church shows clear influences from the workers who were called to built it, and which belonged to the LombardRomanesque architecture
Romanesque architecture is an architectural style of Medieval Europe characterised by semi-circular arches. There is no consensus for the beginning date of the Romanesque architecture, with proposals ranging from the 6th to the 10th century. It developed in the 12th century into the Gothic style,...
and Pisane schools. The portico, inspired to French models, has a lower storey with three rounded arcades, two of which includea mullioned window (the left one closed). The middle arcade leads to the narthex
Narthex
The narthex of a church is the entrance or lobby area, located at the end of the nave, at the far end from the church's main altar. Traditionally the narthex was a part of the church building, but was not considered part of the church proper...
, which has six groin vault
Groin vault
A groin vault or groined vault is produced by the intersection at right angles of two barrel vaults. The word groin refers to the edge between the intersecting vaults; cf. ribbed vault. Sometimes the arches of groin vaults are pointed instead of round...
s supported by cruciform pier
Pier
A pier is a raised structure, including bridge and building supports and walkways, over water, typically supported by widely spread piles or pillars...
s. On the narthex' right side is a staircase leading to the upper floor with three rooms, the central of which, provided with an altar, was the private chapel of the bishops of Bisarcio.
Behind the altar is a mullioned window opening towards the interior of the cathedral, sided by two decorative lozenges which can be seen also on the exterior walls of the apse
Apse
In architecture, the apse is a semicircular recess covered with a hemispherical vault or semi-dome...
, and are typical of the Pisane Romanesque style. The right room houses instead a characteristic mitre
Mitre
The mitre , also spelled miter, is a type of headwear now known as the traditional, ceremonial head-dress of bishops and certain abbots in the Roman Catholic Church, as well as in the Anglican Communion, some Lutheran churches, and also bishops and certain other clergy in the Eastern Orthodox...
-shaped fireplace.
From the narthex is also accessible the true interior of the church, which has a nave and two aisles divided by columns, with a semicircular apse. The nave is covered by wooden truss
Truss
In architecture and structural engineering, a truss is a structure comprising one or more triangular units constructed with straight members whose ends are connected at joints referred to as nodes. External forces and reactions to those forces are considered to act only at the nodes and result in...
es, while the aisles are groin-vaulted. Light is provided by narrow single mullioned windows, six in each side plus another in the apse and two at the end of the aisles.
On the southern side is a bell tower, whose upper part is missing after crumbling down in an unknown date. It has a square plan and is decorated by false columns and Lombard band
Lombard band
A Lombard band is a decorative blind arcade, usually exterior, often used during the Romanesque and Gothic periods of architecture.Lombard bands are believed to have been first used during the First Romanesque Period of the early 11th Century. At that time, they were the most common architectural...
s, which are also present on the church's external sides and apse.

