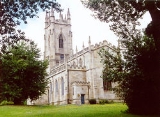
St George's Church, Portobello
Encyclopedia
St George's Church, Portobello was a Church of England
church in the City of Sheffield
, England
. It is now part of the University of Sheffield
and functions as a lecture theatre and student housing.
St George's was the first of three commissioners' church
es to be built in Sheffield under the Church Building Act 1818 (the other two being St Mary's Church, Bramall Lane and St Phillip's Church, Netherthorpe). The church was designed by Woodhead and Hurst at a cost of £15,181 (£ as of ), the whole cost being met by the Church Building Commission. It was built in the Perpendicular style, 122 feet (37 m) long and 67 feet (20 m) wide, and consisted of a flat-ceilinged nave
with six bays
, a single-bay chancel
, and a 140 feet (43 m) high tower. Galleries extended the length of the north and south walls, and there was a two-tiered gallery on the west wall. In all, the church could seat 2,000 people. The foundation stone was laid on 19 July 1821, and the church was consecrated by Archbishop Vernon Harcourt on 29 June 1825.
The church closed in 1981 and was unused for a number of years. It was acquired by the University of Sheffield
, and in 1994 it was converted for use as a lecture theatre and student accommodation. Prior to this it had been the last of the Commissioners' churches in Sheffield to retain its original form. It is a Grade II listed building.
Church of England
The Church of England is the officially established Christian church in England and the Mother Church of the worldwide Anglican Communion. The church considers itself within the tradition of Western Christianity and dates its formal establishment principally to the mission to England by St...
church in the City of Sheffield
Sheffield
Sheffield is a city and metropolitan borough of South Yorkshire, England. Its name derives from the River Sheaf, which runs through the city. Historically a part of the West Riding of Yorkshire, and with some of its southern suburbs annexed from Derbyshire, the city has grown from its largely...
, England
England
England is a country that is part of the United Kingdom. It shares land borders with Scotland to the north and Wales to the west; the Irish Sea is to the north west, the Celtic Sea to the south west, with the North Sea to the east and the English Channel to the south separating it from continental...
. It is now part of the University of Sheffield
University of Sheffield
The University of Sheffield is a research university based in the city of Sheffield in South Yorkshire, England. It is one of the original 'red brick' universities and is a member of the Russell Group of leading research intensive universities...
and functions as a lecture theatre and student housing.
St George's was the first of three commissioners' church
Commissioners' church
A Commissioners' church is an Anglican church in the United Kingdom built with money voted by Parliament as a result of the Church Building Act of 1818 and 1824. They have been given a number of titles, including Commissioners' churches, Waterloo churches and Million Act churches...
es to be built in Sheffield under the Church Building Act 1818 (the other two being St Mary's Church, Bramall Lane and St Phillip's Church, Netherthorpe). The church was designed by Woodhead and Hurst at a cost of £15,181 (£ as of ), the whole cost being met by the Church Building Commission. It was built in the Perpendicular style, 122 feet (37 m) long and 67 feet (20 m) wide, and consisted of a flat-ceilinged nave
Nave
In Romanesque and Gothic Christian abbey, cathedral basilica and church architecture, the nave is the central approach to the high altar, the main body of the church. "Nave" was probably suggested by the keel shape of its vaulting...
with six bays
Bay (architecture)
A bay is a unit of form in architecture. This unit is defined as the zone between the outer edges of an engaged column, pilaster, or post; or within a window frame, doorframe, or vertical 'bas relief' wall form.-Defining elements:...
, a single-bay chancel
Chancel
In church architecture, the chancel is the space around the altar in the sanctuary at the liturgical east end of a traditional Christian church building...
, and a 140 feet (43 m) high tower. Galleries extended the length of the north and south walls, and there was a two-tiered gallery on the west wall. In all, the church could seat 2,000 people. The foundation stone was laid on 19 July 1821, and the church was consecrated by Archbishop Vernon Harcourt on 29 June 1825.
The church closed in 1981 and was unused for a number of years. It was acquired by the University of Sheffield
University of Sheffield
The University of Sheffield is a research university based in the city of Sheffield in South Yorkshire, England. It is one of the original 'red brick' universities and is a member of the Russell Group of leading research intensive universities...
, and in 1994 it was converted for use as a lecture theatre and student accommodation. Prior to this it had been the last of the Commissioners' churches in Sheffield to retain its original form. It is a Grade II listed building.

