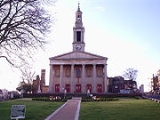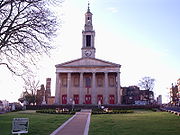
St Luke's Church, West Norwood
Encyclopedia
St Luke's Church in West Norwood
is an Anglican Church, currently with an Evangelical
emphasis.
of West Norwood lies within the Lambeth-South Deanery
, in the Lambeth Archdeaconry, in the Kingston Episcopal Area of the Diocese of Southwark
, in the Southern Province of the Church of England
.
According to the 2001 UK census, the parish now includes about 15,000 people.
When St Luke's church was first built, the parish catchment area was sparsely populated and mainly comprised meadows cleared from woodland
. By the time the church was finished, there were already some new houses built along the road. They were a mixture of modest cottages and villas for the rich. Then the only significant public buildings were the Independent (later Congregationalist) chapel in Chapel Road, which was completed in 1821, and a House of Industry
for the Infant Poor along Elder Road.

St Luke's is a Grade II listed building, which stands on a prominent triangular site at the south end of Norwood Road, where it forks to become Knights Hill and Norwood High Street.
It was designed by Francis Octavius Bedford
in 1822, as a result of the Church Building Act of 1818, in response to the end of the Napoleonic wars
and the growing urban population. It is known as a Commissioners' church
because it received a grant from the Church Building Commission towards the cost of its construction; the church cost £12,947 (£ as of ) to build, and the grant was £6,447. The builder was Mrs Elizabeth Broomfield of Walworth and the foundation stone was laid by the Archbishop of Canterbury on 14 April 1823. It was constructed along with St. Matthew's, Brixton, St. Mark's, Kennington and St. John's, Waterloo-road. These four Waterloo churches were named after the first gospels of the New Testament
, and were specified to have 1800-2000 sittings, vaults for burials, be constructed of brick with stone dressing and cost no more than £13,000 each. In 1825, The Bishop of Winchester dedicated the church.
Not only is it similar to St John's, Waterloo, but the exterior of the building also resembles two other churches that were designed by the same architect, namely St George, Wells Way, Camberwell, and Camberwell Holy Trinity, Southwark
.
The building was at first endowed with box pew
s, galleries and a triple-decker pulpit
, and provided seating for a total congregation of about 1,800. Between 1870 and 1872 the premises were extensively changed by G E Street
, who dramatically rearranged the interior. The galleries were also removed, reducing the seating by more than half. Over the years, different stained glass windows have also been added.
In 1976 a floor was put into the chancel, making a small hall above. Both rooms are now used for Sunday school. Toilets and a kitchen were later added. The pews were replaced in 2005 by red chairs, which are arranged to face the front.
announced in March 2006 that the church would receive £25,000, and a further £113,000 in 2007, to repair stonework and replace iron fittings which are rusting. The rusting ironwork is expanding and causing large lumps of stone to fall to the ground. Leading in some of the stained glass windows is being restored, funded by a grant from Veolia.
West Norwood
West Norwood is a place in the London Borough of Lambeth.It is primarily a residential suburb of south London but with some light industry near Knights Hill in the south....
is an Anglican Church, currently with an Evangelical
Evangelicalism
Evangelicalism is a Protestant Christian movement which began in Great Britain in the 1730s and gained popularity in the United States during the series of Great Awakenings of the 18th and 19th century.Its key commitments are:...
emphasis.
The Parish of West Norwood
The ParishParish
A parish is a territorial unit historically under the pastoral care and clerical jurisdiction of one parish priest, who might be assisted in his pastoral duties by a curate or curates - also priests but not the parish priest - from a more or less central parish church with its associated organization...
of West Norwood lies within the Lambeth-South Deanery
Deanery
A Deanery is an ecclesiastical entity in both the Roman Catholic Church and the Church of England. A deanery is either the jurisdiction or residence of a Dean.- Catholic usage :...
, in the Lambeth Archdeaconry, in the Kingston Episcopal Area of the Diocese of Southwark
Anglican Diocese of Southwark
The Diocese of Southwark is one of the 44 dioceses of the Church of England, part of the worldwide Anglican Communion. The Diocese forms part of the Province of Canterbury in England. It was formed on May 1, 1905 from part of the Diocese of Rochester...
, in the Southern Province of the Church of England
Church of England
The Church of England is the officially established Christian church in England and the Mother Church of the worldwide Anglican Communion. The church considers itself within the tradition of Western Christianity and dates its formal establishment principally to the mission to England by St...
.
According to the 2001 UK census, the parish now includes about 15,000 people.
When St Luke's church was first built, the parish catchment area was sparsely populated and mainly comprised meadows cleared from woodland
Great North Wood
The Great North Wood was a natural oak forest that covered most of the area of raised ground starting some four miles south of central London, covering the Sydenham Ridge and the southern reaches of the River Effra and its tributaries...
. By the time the church was finished, there were already some new houses built along the road. They were a mixture of modest cottages and villas for the rich. Then the only significant public buildings were the Independent (later Congregationalist) chapel in Chapel Road, which was completed in 1821, and a House of Industry
Workhouse
In England and Wales a workhouse, colloquially known as a spike, was a place where those unable to support themselves were offered accommodation and employment...
for the Infant Poor along Elder Road.
The Building

St Luke's is a Grade II listed building, which stands on a prominent triangular site at the south end of Norwood Road, where it forks to become Knights Hill and Norwood High Street.
It was designed by Francis Octavius Bedford
Francis Octavius Bedford
-Life:In 1812-13 Francis Bedford made a tour of classical antiquities in Greece, Turkey, Italy and Sicily on behalf of the Society of Dilettanti, in the company of Sir William Gell, Keppel Craven and John Peter Gandy...
in 1822, as a result of the Church Building Act of 1818, in response to the end of the Napoleonic wars
Napoleonic Wars
The Napoleonic Wars were a series of wars declared against Napoleon's French Empire by opposing coalitions that ran from 1803 to 1815. As a continuation of the wars sparked by the French Revolution of 1789, they revolutionised European armies and played out on an unprecedented scale, mainly due to...
and the growing urban population. It is known as a Commissioners' church
Commissioners' church
A Commissioners' church is an Anglican church in the United Kingdom built with money voted by Parliament as a result of the Church Building Act of 1818 and 1824. They have been given a number of titles, including Commissioners' churches, Waterloo churches and Million Act churches...
because it received a grant from the Church Building Commission towards the cost of its construction; the church cost £12,947 (£ as of ) to build, and the grant was £6,447. The builder was Mrs Elizabeth Broomfield of Walworth and the foundation stone was laid by the Archbishop of Canterbury on 14 April 1823. It was constructed along with St. Matthew's, Brixton, St. Mark's, Kennington and St. John's, Waterloo-road. These four Waterloo churches were named after the first gospels of the New Testament
New Testament
The New Testament is the second major division of the Christian biblical canon, the first such division being the much longer Old Testament....
, and were specified to have 1800-2000 sittings, vaults for burials, be constructed of brick with stone dressing and cost no more than £13,000 each. In 1825, The Bishop of Winchester dedicated the church.
Not only is it similar to St John's, Waterloo, but the exterior of the building also resembles two other churches that were designed by the same architect, namely St George, Wells Way, Camberwell, and Camberwell Holy Trinity, Southwark
Southwark
Southwark is a district of south London, England, and the administrative headquarters of the London Borough of Southwark. Situated east of Charing Cross, it forms one of the oldest parts of London and fronts the River Thames to the north...
.
The building was at first endowed with box pew
Box pew
Box pew is a type of church pew that is encased in panelling and was prevalent in England and other Protestant countries from the 16th to early 19th century.-History in England:...
s, galleries and a triple-decker pulpit
Pulpit
Pulpit is a speakers' stand in a church. In many Christian churches, there are two speakers' stands at the front of the church. Typically, the one on the left is called the pulpit...
, and provided seating for a total congregation of about 1,800. Between 1870 and 1872 the premises were extensively changed by G E Street
George Edmund Street
George Edmund Street was an English architect, born at Woodford in Essex.- Life :Street was the third son of Thomas Street, solicitor, by his second wife, Mary Anne Millington. George went to school at Mitcham in about 1830, and later to the Camberwell collegiate school, which he left in 1839...
, who dramatically rearranged the interior. The galleries were also removed, reducing the seating by more than half. Over the years, different stained glass windows have also been added.
In 1976 a floor was put into the chancel, making a small hall above. Both rooms are now used for Sunday school. Toilets and a kitchen were later added. The pews were replaced in 2005 by red chairs, which are arranged to face the front.
Building Restoration
The building is currently undergoing restoration works. English HeritageEnglish Heritage
English Heritage . is an executive non-departmental public body of the British Government sponsored by the Department for Culture, Media and Sport...
announced in March 2006 that the church would receive £25,000, and a further £113,000 in 2007, to repair stonework and replace iron fittings which are rusting. The rusting ironwork is expanding and causing large lumps of stone to fall to the ground. Leading in some of the stained glass windows is being restored, funded by a grant from Veolia.

