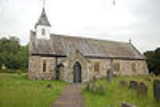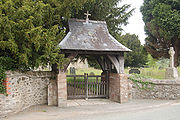
St Michael's Church, Manafon
Encyclopedia
St Michael's Church, Manafon, is in the small village of Manafon, Powys
, Wales
. It is an active Anglican
church in the parish
of Llanfair Caereinion, Llanllugan and Manafon, the deanery of Caereinion, the archdeaconry of Montgomery and the diocese of St Asaph
. The church has been designated by adw] as a Grade II* listed building.
was added. A further restoration was carried out by the Chester
architect, John Douglas
in 1898. Plaster was removed from the walls and the chancel
floor was raised. Douglas replaced the seating, added a screen between the nave
and chancel, provided a new pulpit
, lectern
, prayer desks, altar rails and table, sedilia
and a credence table
. He also designed the lych gate at the entrance to the churchyard. In 1992 repairs were undertaken to the interior of the west wall. The poet R. S. Thomas
was rector of Manafon from 1942 to 1954.
roofs. Its plan consists of a nave and chancel in a single chamber with a south porch, a north vestry and a timber belfry
at the west end. On the end of the east gable
is a Celtic cross
finial
. The east window is the original Perpendicular window. The other windows date from the 1859 restoration. The belfry is painted white, it has louvered
bell-openings on the north and south faces, and a pyramidal slate roof surmounted by a weathercock.
 In the churchyard is a sundial
In the churchyard is a sundial
set on a wooden plinth
. The lychgate is at the main, southwest entrance. A slate hipped roof
is supported by three tie-beams
and has a central cross. The middle tie-beam is inscribed in Welsh on the church side and in English on the side of the road.
Powys
Powys is a local-government county and preserved county in Wales.-Geography:Powys covers the historic counties of Montgomeryshire and Radnorshire, most of Brecknockshire , and a small part of Denbighshire — an area of 5,179 km², making it the largest county in Wales by land area.It is...
, Wales
Wales
Wales is a country that is part of the United Kingdom and the island of Great Britain, bordered by England to its east and the Atlantic Ocean and Irish Sea to its west. It has a population of three million, and a total area of 20,779 km²...
. It is an active Anglican
Anglicanism
Anglicanism is a tradition within Christianity comprising churches with historical connections to the Church of England or similar beliefs, worship and church structures. The word Anglican originates in ecclesia anglicana, a medieval Latin phrase dating to at least 1246 that means the English...
church in the parish
Parish
A parish is a territorial unit historically under the pastoral care and clerical jurisdiction of one parish priest, who might be assisted in his pastoral duties by a curate or curates - also priests but not the parish priest - from a more or less central parish church with its associated organization...
of Llanfair Caereinion, Llanllugan and Manafon, the deanery of Caereinion, the archdeaconry of Montgomery and the diocese of St Asaph
Diocese of St Asaph
The Diocese of Saint Asaph is a diocese in north-east Wales, named after Saint Asaph, its second bishop.-Geography:The Anglican Diocese of St Asaph in the north-east corner of Wales stretches from the borders of Chester in the east, to the Conwy valley in the west, to Bala in the south-west, and...
. The church has been designated by adw] as a Grade II* listed building.
History
There is documentary evidence relating to the church in 1254 and 1291 but otherwise nothing is known of its history until it was restored in 1859. In this restoration windows, including a five-light dormer window on the south side, were replaced and the vestryVestry
A vestry is a room in or attached to a church or synagogue in which the vestments, vessels, records, etc., are kept , and in which the clergy and choir robe or don their vestments for divine service....
was added. A further restoration was carried out by the Chester
Chester
Chester is a city in Cheshire, England. Lying on the River Dee, close to the border with Wales, it is home to 77,040 inhabitants, and is the largest and most populous settlement of the wider unitary authority area of Cheshire West and Chester, which had a population of 328,100 according to the...
architect, John Douglas
John Douglas (architect)
John Douglas was an English architect who designed about 500 buildings in Cheshire, North Wales, and northwest England, in particular in the estate of Eaton Hall. He was trained in Lancaster and practised throughout his career from an office in Chester, Cheshire...
in 1898. Plaster was removed from the walls and the chancel
Chancel
In church architecture, the chancel is the space around the altar in the sanctuary at the liturgical east end of a traditional Christian church building...
floor was raised. Douglas replaced the seating, added a screen between the nave
Nave
In Romanesque and Gothic Christian abbey, cathedral basilica and church architecture, the nave is the central approach to the high altar, the main body of the church. "Nave" was probably suggested by the keel shape of its vaulting...
and chancel, provided a new pulpit
Pulpit
Pulpit is a speakers' stand in a church. In many Christian churches, there are two speakers' stands at the front of the church. Typically, the one on the left is called the pulpit...
, lectern
Lectern
A lectern is a reading desk with a slanted top, usually placed on a stand or affixed to some other form of support, on which documents or books are placed as support for reading aloud, as in a scripture reading, lecture, or sermon...
, prayer desks, altar rails and table, sedilia
Sedilia
Sedilia , in ecclesiastical architecture, is the term used to describe stone seats, usually to be found on the south side of an altar, often in the chancel, for the use of the officiating priests...
and a credence table
Credence table
A Credence table is a small side table in the sanctuary of a Christian church which is used in the celebration of the Eucharist. Etymology: from latin credens, -entis, believer)....
. He also designed the lych gate at the entrance to the churchyard. In 1992 repairs were undertaken to the interior of the west wall. The poet R. S. Thomas
R. S. Thomas
Ronald Stuart Thomas was a Welsh poet and Anglican clergyman, noted for his nationalism, spirituality and deep dislike of the anglicisation of Wales...
was rector of Manafon from 1942 to 1954.
Architecture
The church is built in stone with slateSlate
Slate is a fine-grained, foliated, homogeneous metamorphic rock derived from an original shale-type sedimentary rock composed of clay or volcanic ash through low-grade regional metamorphism. The result is a foliated rock in which the foliation may not correspond to the original sedimentary layering...
roofs. Its plan consists of a nave and chancel in a single chamber with a south porch, a north vestry and a timber belfry
Bell tower
A bell tower is a tower which contains one or more bells, or which is designed to hold bells, even if it has none. In the European tradition, such a tower most commonly serves as part of a church and contains church bells. When attached to a city hall or other civic building, especially in...
at the west end. On the end of the east gable
Gable
A gable is the generally triangular portion of a wall between the edges of a sloping roof. The shape of the gable and how it is detailed depends on the structural system being used and aesthetic concerns. Thus the type of roof enclosing the volume dictates the shape of the gable...
is a Celtic cross
Celtic cross
A Celtic cross is a symbol that combines a cross with a ring surrounding the intersection. In the Celtic Christian world it was combined with the Christian cross and this design was often used for high crosses – a free-standing cross made of stone and often richly decorated...
finial
Finial
The finial is an architectural device, typically carved in stone and employed decoratively to emphasize the apex of a gable or any of various distinctive ornaments at the top, end, or corner of a building or structure. Smaller finials can be used as a decorative ornament on the ends of curtain rods...
. The east window is the original Perpendicular window. The other windows date from the 1859 restoration. The belfry is painted white, it has louvered
Louver
A louver or louvre , from the French l'ouvert; "the open one") is a window, blind or shutter with horizontal slats that are angled to admit light and air, but to keep out rain, direct sunshine, and noise...
bell-openings on the north and south faces, and a pyramidal slate roof surmounted by a weathercock.
External features

Sundial
A sundial is a device that measures time by the position of the Sun. In common designs such as the horizontal sundial, the sun casts a shadow from its style onto a surface marked with lines indicating the hours of the day. The style is the time-telling edge of the gnomon, often a thin rod or a...
set on a wooden plinth
Plinth
In architecture, a plinth is the base or platform upon which a column, pedestal, statue, monument or structure rests. Gottfried Semper's The Four Elements of Architecture posited that the plinth, the hearth, the roof, and the wall make up all of architectural theory. The plinth usually rests...
. The lychgate is at the main, southwest entrance. A slate hipped roof
Hip roof
A hip roof, or hipped roof, is a type of roof where all sides slope downwards to the walls, usually with a fairly gentle slope. Thus it is a house with no gables or other vertical sides to the roof. A square hip roof is shaped like a pyramid. Hip roofs on the houses could have two triangular side...
is supported by three tie-beams
Tie (engineering)
A tie, structural tie, connector, or structural connector is a structural component designed to resist tension. It is the opposite of a strut, which is designed to resist compression. Ties are generally made of galvanized steel...
and has a central cross. The middle tie-beam is inscribed in Welsh on the church side and in English on the side of the road.

