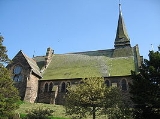
St Paul's Church, Helsby
Encyclopedia
St Paul's Church, Helsby is in the village of Helsby
, Cheshire
, England. The church has been designated by English Heritage
as a Grade II listed building, and is an active Anglican
parish church
in the diocese of Chester
, the archdeaconry of Chester and the deanery of Frodsham. Its benefice is combined with that of St Luke, Dunham-on-the-Hill.
architect John Douglas
. The south aisle
and chapel were added in 1909 and designed by Douglas and Minshull.
with green Westmorland
slate
roofs. Its plan consists of a five-bay
nave
, a south aisle, transept
s and a polygonal apsidal
chancel
. The style of the architecture is Early English. Over the west end of the nave is a towerless spire covered in slate. The windows are lancets with simple tracery
.
Helsby
Helsby is a large village and civil parish in the unitary authority of Cheshire West and Chester and the ceremonial county of Cheshire, England. At the 2001 Census, Helsby had a population of 4,701.-Geography:...
, Cheshire
Cheshire
Cheshire is a ceremonial county in North West England. Cheshire's county town is the city of Chester, although its largest town is Warrington. Other major towns include Widnes, Congleton, Crewe, Ellesmere Port, Runcorn, Macclesfield, Winsford, Northwich, and Wilmslow...
, England. The church has been designated by English Heritage
English Heritage
English Heritage . is an executive non-departmental public body of the British Government sponsored by the Department for Culture, Media and Sport...
as a Grade II listed building, and is an active Anglican
Anglicanism
Anglicanism is a tradition within Christianity comprising churches with historical connections to the Church of England or similar beliefs, worship and church structures. The word Anglican originates in ecclesia anglicana, a medieval Latin phrase dating to at least 1246 that means the English...
parish church
Parish church
A parish church , in Christianity, is the church which acts as the religious centre of a parish, the basic administrative unit of episcopal churches....
in the diocese of Chester
Diocese of Chester
The Diocese of Chester is a Church of England diocese in the Province of York based in Chester, covering the county of Cheshire in its pre-1974 boundaries...
, the archdeaconry of Chester and the deanery of Frodsham. Its benefice is combined with that of St Luke, Dunham-on-the-Hill.
History
The church was built between 1868 and 1870 to a design by the ChesterChester
Chester is a city in Cheshire, England. Lying on the River Dee, close to the border with Wales, it is home to 77,040 inhabitants, and is the largest and most populous settlement of the wider unitary authority area of Cheshire West and Chester, which had a population of 328,100 according to the...
architect John Douglas
John Douglas (architect)
John Douglas was an English architect who designed about 500 buildings in Cheshire, North Wales, and northwest England, in particular in the estate of Eaton Hall. He was trained in Lancaster and practised throughout his career from an office in Chester, Cheshire...
. The south aisle
Aisle
An aisle is, in general, a space for walking with rows of seats on both sides or with rows of seats on one side and a wall on the other...
and chapel were added in 1909 and designed by Douglas and Minshull.
Architecture
The church is built in yellow sandstoneSandstone
Sandstone is a sedimentary rock composed mainly of sand-sized minerals or rock grains.Most sandstone is composed of quartz and/or feldspar because these are the most common minerals in the Earth's crust. Like sand, sandstone may be any colour, but the most common colours are tan, brown, yellow,...
with green Westmorland
Westmorland
Westmorland is an area of North West England and one of the 39 historic counties of England. It formed an administrative county from 1889 to 1974, after which the entirety of the county was absorbed into the new county of Cumbria.-Early history:...
slate
Slate
Slate is a fine-grained, foliated, homogeneous metamorphic rock derived from an original shale-type sedimentary rock composed of clay or volcanic ash through low-grade regional metamorphism. The result is a foliated rock in which the foliation may not correspond to the original sedimentary layering...
roofs. Its plan consists of a five-bay
Bay (architecture)
A bay is a unit of form in architecture. This unit is defined as the zone between the outer edges of an engaged column, pilaster, or post; or within a window frame, doorframe, or vertical 'bas relief' wall form.-Defining elements:...
nave
Nave
In Romanesque and Gothic Christian abbey, cathedral basilica and church architecture, the nave is the central approach to the high altar, the main body of the church. "Nave" was probably suggested by the keel shape of its vaulting...
, a south aisle, transept
Transept
For the periodical go to The Transept.A transept is a transverse section, of any building, which lies across the main body of the building. In Christian churches, a transept is an area set crosswise to the nave in a cruciform building in Romanesque and Gothic Christian church architecture...
s and a polygonal apsidal
Apse
In architecture, the apse is a semicircular recess covered with a hemispherical vault or semi-dome...
chancel
Chancel
In church architecture, the chancel is the space around the altar in the sanctuary at the liturgical east end of a traditional Christian church building...
. The style of the architecture is Early English. Over the west end of the nave is a towerless spire covered in slate. The windows are lancets with simple tracery
Tracery
In architecture, Tracery is the stonework elements that support the glass in a Gothic window. The term probably derives from the 'tracing floors' on which the complex patterns of late Gothic windows were laid out.-Plate tracery:...
.

