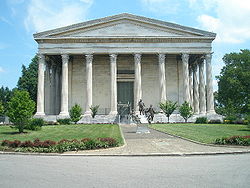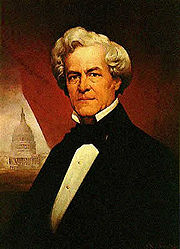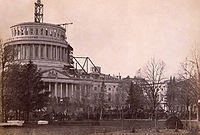
Thomas U. Walter
Encyclopedia
Thomas Ustick Walter of Philadelphia
, Pennsylvania
was an American architect
, the dean of American architecture between the 1820 death of Benjamin Latrobe
and the emergence of H.H. Richardson
in the 1870s. He was the fourth Architect of the Capitol
, responsible for adding the north (Senate) and south (House) wings and the central dome that brought the U.S. Capitol
building to essentially its modern appearance. Walter was one of the founders and second president of the American Institute of Architects
.
Walter received early training in a variety of fields including masonry, mathematics, physical science, and the fine arts. At age 15, Walter entered the office of William Strickland
, studying architecture and mechanical drawing, before. establishing his own practice in 1830.
 Walter's first major commission was Moyamensing Prison
Walter's first major commission was Moyamensing Prison
, the Philadelphia County Prison, designed as a humane model in its time. He first came to national recognition for his Greek Revival design of Girard College for Orphans
(1833-48) in Philadelphia, among the last and grandest expressions of the Greek Revival movement.
Walter was also the architect of mansions, banks, churches, the hotel at Brandywine Springs
, and courthouses, including his design and construction in 1846 of the Chester County Courthouse
in West Chester, Pennsylvania
, implementing the Greek Revival style. It has also been suggested that Walter designed the Second Empire styled Quarters B and Quarters D at Admiral's Row
.
Among the notable residences designed by Walter were his own home, located at High and Morton Streets in Germantown, Philadelphia, Pennsylvania
http://www.philadelphiabuildings.org/pab/app/pj_display.cfm/107232, the Nicholas Biddle estate Andalusia (estate)
, Inglewood Cottage
, and St. George's Hall, residence of Matthew Newkirk, president of the Philadelphia, Wilmington & Baltimore Railroad. Walter also designed the Garrett-Dunn House in Mt. Airy, Philadelphia, Pennsylvaniahttp://www.philadelphiabuildings.org/pab/app/pj_display.cfm/145357, which was destroyed by fire after being struck by lightning on August 2, 2009. http://www.planphilly.com/node/9525

 By far the most famous construction of Walter's is the dome of the US Capitol. By 1850 the rapid expansion of the United States
By far the most famous construction of Walter's is the dome of the US Capitol. By 1850 the rapid expansion of the United States
had caused a space shortage in the Capitol. Walter was selected to design extensions for the Capitol. His plan more than doubled the size of the existing building and added the familiar cast-iron dome.
There were at least six draftsmen in Walter's office, headed by Walter's chief assistant, August Schoenborn
, a German
immigrant who had learned his profession from the ground up. It appears that he was responsible for some of the fundamental ideas in the Capitol structure. These included the curved arch ribs and an ingenious arrangement used to cantilever the base of the columns. This made it appear that the diameter of the base exceeded the actual diameter of the foundation, thereby enlarging the proportions of the total structure.
Construction on the wings began in 1851 and proceeded rapidly; the House of Representatives
met in its new quarters in December 1857 and the Senate
occupied its new chamber
by January 1859. Walter's fireproof cast iron
dome was authorized by Congress on March 3, 1855, and was nearly completed by December 2, 1863, when the Statue of Freedom
was placed on top. He also reconstructed the interior of the west center building for the Library of Congress
after the fire of 1851. Walter continued as Capitol architect until 1865, when he resigned his position over a minor contract dispute. After 14 years in Washington, he retired to his native Philadelphia.
Then, when financial setbacks forced him to come out of retirement in the 1870s, he worked as second-in-command when his friend and younger colleague John McArthur, Jr.
won the competition for Philadelphia City Hall
. He continued on that vast project until his death in 1887.
and Thomas U. Walter are honored in a ceiling mosaic in the East Mosaic Corridor at the entrance to the Main Reading Room of the Library of Congress
.
Walter's grandson, Thomas Ustick Walter III, was also an architect, practicing in Birmingham, Alabama
from the 1890s to the 1910s.
Philadelphia, Pennsylvania
Philadelphia is the largest city in the Commonwealth of Pennsylvania and the county seat of Philadelphia County, with which it is coterminous. The city is located in the Northeastern United States along the Delaware and Schuylkill rivers. It is the fifth-most-populous city in the United States,...
, Pennsylvania
Pennsylvania
The Commonwealth of Pennsylvania is a U.S. state that is located in the Northeastern and Mid-Atlantic regions of the United States. The state borders Delaware and Maryland to the south, West Virginia to the southwest, Ohio to the west, New York and Ontario, Canada, to the north, and New Jersey to...
was an American architect
Architect
An architect is a person trained in the planning, design and oversight of the construction of buildings. To practice architecture means to offer or render services in connection with the design and construction of a building, or group of buildings and the space within the site surrounding the...
, the dean of American architecture between the 1820 death of Benjamin Latrobe
Benjamin Latrobe
Benjamin Henry Boneval Latrobe was a British-born American neoclassical architect best known for his design of the United States Capitol, along with his work on the Baltimore Basilica, the first Roman Catholic Cathedral in the United States...
and the emergence of H.H. Richardson
Henry Hobson Richardson
Henry Hobson Richardson was a prominent American architect who designed buildings in Albany, Boston, Buffalo, Chicago, Pittsburgh, and other cities. The style he popularized is named for him: Richardsonian Romanesque...
in the 1870s. He was the fourth Architect of the Capitol
Architect of the Capitol
The Architect of the Capitol is the federal agency responsible for the maintenance, operation, development, and preservation of the United States Capitol Complex, and also the head of that agency. The Architect of the Capitol is in the legislative branch and is responsible to the United States...
, responsible for adding the north (Senate) and south (House) wings and the central dome that brought the U.S. Capitol
United States Capitol
The United States Capitol is the meeting place of the United States Congress, the legislature of the federal government of the United States. Located in Washington, D.C., it sits atop Capitol Hill at the eastern end of the National Mall...
building to essentially its modern appearance. Walter was one of the founders and second president of the American Institute of Architects
American Institute of Architects
The American Institute of Architects is a professional organization for architects in the United States. Headquartered in Washington, D.C., the AIA offers education, government advocacy, community redevelopment, and public outreach to support the architecture profession and improve its public image...
.
Early life
Walter, born in 1804 in Philadelphia, was the son of mason and bricklayer Joseph S. Walter and wife, Deborah.Walter received early training in a variety of fields including masonry, mathematics, physical science, and the fine arts. At age 15, Walter entered the office of William Strickland
William Strickland (architect)
William Strickland , was a noted architect in nineteenth-century Philadelphia, Pennsylvania and Nashville, Tennessee.-Life and career:...
, studying architecture and mechanical drawing, before. establishing his own practice in 1830.
Works

Moyamensing Prison
Moyamensing Prison was a prison in Philadelphia, Pennsylvania, designed by Thomas U. Walter and completed in 1835.-History:The prison's cornerstone was laid April 2, 1832, and it was finished in 1835...
, the Philadelphia County Prison, designed as a humane model in its time. He first came to national recognition for his Greek Revival design of Girard College for Orphans
Girard College
Girard College is an independent boarding school on a 43-acre campus in Philadelphia, Pennsylvania, in the United States.Girard is for academically capable students, grades one through 12, and awards a full scholarship with a yearly value of approximately $42,000 to every child admitted to the...
(1833-48) in Philadelphia, among the last and grandest expressions of the Greek Revival movement.
Walter was also the architect of mansions, banks, churches, the hotel at Brandywine Springs
Brandywine Springs
Brandywine Springs is a historic area near Newport, Delaware, along the Red Clay Creek.It is noted from early American history as a Revolutionary War encampment of General George Washington's army....
, and courthouses, including his design and construction in 1846 of the Chester County Courthouse
Chester County Courthouse (Pennsylvania)
The Chester County Courthouse is a government building of Chester County located in the county seat of West Chester, Pennsylvania. It was listed on the National Register of Historic Places on June 5, 1972. It was documented by the Historic American Buildings Survey in July 1958.- History :The...
in West Chester, Pennsylvania
West Chester, Pennsylvania
The Borough of West Chester is the county seat of Chester County, Pennsylvania, United States. The population was 18,461 at the 2010 census.Valley Forge, the Brandywine Battlefield, Longwood Gardens, Marsh Creek State Park, and other historical attractions are near West Chester...
, implementing the Greek Revival style. It has also been suggested that Walter designed the Second Empire styled Quarters B and Quarters D at Admiral's Row
Admiral's Row
Admiral's Row is a row of Second Empire style homes formerly used by naval officers in the New York City borough of Brooklyn at the Brooklyn Navy Yard, and owned by the National Guard. Some of the homes date back to the Civil War. U.S. Navy closed the original Navy Yard in the mid-1960s, it...
.
Among the notable residences designed by Walter were his own home, located at High and Morton Streets in Germantown, Philadelphia, Pennsylvania
Germantown, Philadelphia, Pennsylvania
Germantown is a neighborhood in the northwest section of the city of Philadelphia, Pennsylvania, United States, about 7–8 miles northwest from the center of the city...
http://www.philadelphiabuildings.org/pab/app/pj_display.cfm/107232, the Nicholas Biddle estate Andalusia (estate)
Andalusia (estate)
Andalusia, also known as the Nicholas Biddle Estate, is a historic mansion and surrounding estate located on the Delaware River just north of Philadelphia in the village named Andalusia for it in Bensalem Township, Bucks County, Pennsylvania....
, Inglewood Cottage
Inglewood Cottage
Inglewood Cottage is a Gothic Revival villa, built ca. 1850, located at 150 Bethlehem Pike, in the Chestnut Hill section of Philadelphia, Pennsylvania. It was designed by famed American architect, Thomas Ustick Walter, Fourth Architect of the U.S. Capital, and built by Cephas Childs, a prominent...
, and St. George's Hall, residence of Matthew Newkirk, president of the Philadelphia, Wilmington & Baltimore Railroad. Walter also designed the Garrett-Dunn House in Mt. Airy, Philadelphia, Pennsylvaniahttp://www.philadelphiabuildings.org/pab/app/pj_display.cfm/145357, which was destroyed by fire after being struck by lightning on August 2, 2009. http://www.planphilly.com/node/9525
The US Capitol and its dome


United States
The United States of America is a federal constitutional republic comprising fifty states and a federal district...
had caused a space shortage in the Capitol. Walter was selected to design extensions for the Capitol. His plan more than doubled the size of the existing building and added the familiar cast-iron dome.
There were at least six draftsmen in Walter's office, headed by Walter's chief assistant, August Schoenborn
August Schoenborn
August Schoenborn was a German American architect.He was born around 1827 in Germany. Schoenborn studied at University of Erfurt and immigrated to the United States in 1849. In June, 1851 he found a position at the Architect of the Capitol where he designed the dome of the United States Capitol....
, a German
Germans
The Germans are a Germanic ethnic group native to Central Europe. The English term Germans has referred to the German-speaking population of the Holy Roman Empire since the Late Middle Ages....
immigrant who had learned his profession from the ground up. It appears that he was responsible for some of the fundamental ideas in the Capitol structure. These included the curved arch ribs and an ingenious arrangement used to cantilever the base of the columns. This made it appear that the diameter of the base exceeded the actual diameter of the foundation, thereby enlarging the proportions of the total structure.
Construction on the wings began in 1851 and proceeded rapidly; the House of Representatives
United States House of Representatives
The United States House of Representatives is one of the two Houses of the United States Congress, the bicameral legislature which also includes the Senate.The composition and powers of the House are established in Article One of the Constitution...
met in its new quarters in December 1857 and the Senate
United States Senate
The United States Senate is the upper house of the bicameral legislature of the United States, and together with the United States House of Representatives comprises the United States Congress. The composition and powers of the Senate are established in Article One of the U.S. Constitution. Each...
occupied its new chamber
United States Senate Chamber
The United States Senate Chamber is a room in the north wing of the United States Capitol that serves as the legislative chamber of the United States Senate, since January 4, 1859...
by January 1859. Walter's fireproof cast iron
Cast iron
Cast iron is derived from pig iron, and while it usually refers to gray iron, it also identifies a large group of ferrous alloys which solidify with a eutectic. The color of a fractured surface can be used to identify an alloy. White cast iron is named after its white surface when fractured, due...
dome was authorized by Congress on March 3, 1855, and was nearly completed by December 2, 1863, when the Statue of Freedom
Statue of Freedom
The Statue of Freedom — also known as Armed Freedom or simply Freedom — is a bronze statue designed by Thomas Crawford that, since 1863, has crowned the dome of the U.S. Capitol in Washington, D.C.. Originally named Freedom Triumphant in War and Peace, official U.S...
was placed on top. He also reconstructed the interior of the west center building for the Library of Congress
Library of Congress
The Library of Congress is the research library of the United States Congress, de facto national library of the United States, and the oldest federal cultural institution in the United States. Located in three buildings in Washington, D.C., it is the largest library in the world by shelf space and...
after the fire of 1851. Walter continued as Capitol architect until 1865, when he resigned his position over a minor contract dispute. After 14 years in Washington, he retired to his native Philadelphia.
Then, when financial setbacks forced him to come out of retirement in the 1870s, he worked as second-in-command when his friend and younger colleague John McArthur, Jr.
John McArthur, Jr.
John McArthur Jr was a prominent American architect practicing from Philadelphia, Pennsylvania. Designer of some of the city's most ambitious buildings of the Civil War era, few of his works survive...
won the competition for Philadelphia City Hall
Philadelphia City Hall
Philadelphia City Hall is the house of government for the city of Philadelphia, Pennsylvania. At , including the statue, it is the world's second-tallest masonry building, only shorter than Mole Antonelliana in Turin...
. He continued on that vast project until his death in 1887.
Other Honors
For their architectural accomplishments, both Benjamin LatrobeBenjamin Latrobe
Benjamin Henry Boneval Latrobe was a British-born American neoclassical architect best known for his design of the United States Capitol, along with his work on the Baltimore Basilica, the first Roman Catholic Cathedral in the United States...
and Thomas U. Walter are honored in a ceiling mosaic in the East Mosaic Corridor at the entrance to the Main Reading Room of the Library of Congress
Library of Congress
The Library of Congress is the research library of the United States Congress, de facto national library of the United States, and the oldest federal cultural institution in the United States. Located in three buildings in Washington, D.C., it is the largest library in the world by shelf space and...
.
Walter's grandson, Thomas Ustick Walter III, was also an architect, practicing in Birmingham, Alabama
Birmingham, Alabama
Birmingham is the largest city in Alabama. The city is the county seat of Jefferson County. According to the 2010 United States Census, Birmingham had a population of 212,237. The Birmingham-Hoover Metropolitan Area, in estimate by the U.S...
from the 1890s to the 1910s.
External links
- http://www.aoc.gov/AOC/walter.htm
- Brief biography of Thomas Ustick Walter
- Walter's drawings at the Atheneum of Philadelphia
- The Winterthur Library Overview of an archival collection on Thomas Ustick Walter.
- Library of Congress, Jefferson Building East Corridor mosaics

