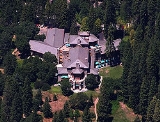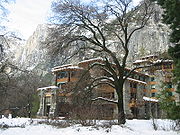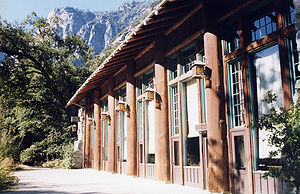
Ahwahnee Hotel
Encyclopedia
The Ahwahnee Hotel is a destination hotel
in Yosemite National Park
, California
, on the floor of Yosemite Valley
, constructed from stone, concrete, wood and glass, which opened in 1927. It is a premiere example of National Park Service rustic
architecture, and was declared a National Historic Landmark
in 1987.
(who also designed the Zion Lodge
, Bryce Canyon Lodge
, and Grand Canyon North Rim Lodge
), with interior design directed by Dr. Phyllis Ackerman and Professor Arthur Upham Pope
.
The site for the hotel is below the Royal Arches rock formation in a meadow area that had served in the past as a village for the native Miwok
s, who formerly lived in the valley, and a stables complex known as Kenneyville. The site was chosen for its views of many of the iconic sights in Yosemite, including Half Dome
, Yosemite Falls
and Glacier Point
, and its exposure to the sun allowing for natural heating.
The hotel was constructed from 5,000 tons (4,535 t) of rough-cut granite, 1,000 tons (907 t) of steel, and 30,000 feet (9,140 m) of timber. The 'wood siding' and 'structural timber' on the exterior of the hotel is actually formed of stained concrete poured into molds to simulate a wood pattern. Concrete was chosen as the material for the outside 'wood' elements to add fire resistance to the hotel. The construction lasted 11 months and had a cost of US$
1,225,000 upon completion in July 1927.
 Just before opening, the director noticed that the porte-cochere
Just before opening, the director noticed that the porte-cochere
planned for the west side of the building, where the Indian room now sits, would cause exhaust fumes from automobiles to invade the premises. A hastily designed Douglas Fir pole porte-cochere entry and parking area was erected on the east side of the hotel to correct this. The logs were replaced in the 1990s.
Almost immediately after opening, the next of many alterations were made to the hotel. In 1928, a roof garden and dance hall were converted into a private apartment after the dance hall failed to draw an audience. It was found that the load-bearing truss
es in the dining room were barely adequate to support the snow load on the roof and potential earthquake stresses. This led to the trusses being reinforced in 1931-32.
When Prohibition was rescinded in 1933, a private dining room was converted into the El Dorado Diggins bar, themed to the California Gold Rush
period.
1943 saw the United States Navy
take over the hotel for use as a convalescent hospital for war veterans. Some of the changes made to the hotel by the Navy were repainting of the interior, conversion of chauffeur and maid rooms into guest rooms and enclosure of the original porte-cochere.
The 1950s, '60s and '70s brought modernizations to the hotel including fire escape
s, a fire alarm system, smoke detectors and a sprinkler system, along with an outdoor swimming pool and automatic elevators.
2003-2004 saw a major roof overhaul, where virtually the entire slate-tile roof, and copper gutter system was replaced. Martech Associates, Inc. of Millheim, Pennsylvania designed the updated roof and served as the general contractor for the project. The project cost approximately USD $4 million and is especially noted for its 97 percent material recycling rate.
An article in the Los Angeles Times on March 13, 2009 stated that seismic retrofits may be needed for the Ahwahnee.
 The Ahwahnee's 150000 square feet (13,935.5 m²) Y-shaped building has 99 hotel rooms, parlors and suites, each being accented with original Native American
The Ahwahnee's 150000 square feet (13,935.5 m²) Y-shaped building has 99 hotel rooms, parlors and suites, each being accented with original Native American
designs. 24 cottages bring the total number of rooms to 123. A room off the main lobby features skiing
and Yosemite memorabilia. The building itself is designed to blend harmoniously with the nearby Yosemite Valley cliffs. Prices per night range from $439 to $1015.
movie The Shining
were modeled after The Ahwahnee's interior. The lobby and great lounge are most prominently represented, although neither is a literal copy. Kubrick changed the Great Lounge in particular, adding a staircase, shifting the position of the enormous fireplace, and adding a mural. The Ahwahnee's lobby elevator doors, with their vivid black-and-red frame, are also very conspicuously featured in the film.
Both the film "The Caine Mutiny" (1954) and "Color of a Brisk and Leaping Day" (1996) have footage of the Ahwahnee hotel.
Destination hotel
A destination hotel is a hotel whose location and amenities make the hotel itself a destination for tourists, rather than merely a convenient place to stay while traveling through or visiting the area for other reasons. Destination hotels are also called destination lodgings and sometimes...
in Yosemite National Park
Yosemite National Park
Yosemite National Park is a United States National Park spanning eastern portions of Tuolumne, Mariposa and Madera counties in east central California, United States. The park covers an area of and reaches across the western slopes of the Sierra Nevada mountain chain...
, California
California
California is a state located on the West Coast of the United States. It is by far the most populous U.S. state, and the third-largest by land area...
, on the floor of Yosemite Valley
Yosemite Valley
Yosemite Valley is a glacial valley in Yosemite National Park in the western Sierra Nevada mountains of California, carved out by the Merced River. The valley is about long and up to a mile deep, surrounded by high granite summits such as Half Dome and El Capitan, and densely forested with pines...
, constructed from stone, concrete, wood and glass, which opened in 1927. It is a premiere example of National Park Service rustic
National Park Service Rustic
National Park Service rustic, also colloquially known as Parkitecture, is a style of architecture that arose in the United States National Park System to create buildings that harmonized with their natural environment. Since its founding, the National Park Service consistently has sought to provide...
architecture, and was declared a National Historic Landmark
National Historic Landmark
A National Historic Landmark is a building, site, structure, object, or district, that is officially recognized by the United States government for its historical significance...
in 1987.
Construction
The Ahwahnee hotel was designed by architect Gilbert Stanley UnderwoodGilbert Stanley Underwood
Gilbert Stanley Underwood was an American architect best known for his National Park lodges. Born in 1890, Underwood received his B.A. from Yale in 1920 and a M.A. from Harvard in 1923. After opening an office in Los Angeles that year, he became associated with Daniel Ray Hull of the National...
(who also designed the Zion Lodge
Zion Lodge
Zion Lodge is located in Zion National Park. The lodge was designed in 1924 as a compromise solution between its developer, the Utah Parks Company, which wanted a large hotel, and National Park Service director Stephen Mather, who desired smaller-scale development...
, Bryce Canyon Lodge
Bryce Canyon Lodge
Bryce Canyon Lodge is a lodge in Bryce Canyon National Park, Utah. It was built between 1924 and 1925 using local materials. Designed by architect Gilbert Stanley Underwood, the lodge is an excellent example of National Park Service Rustic design...
, and Grand Canyon North Rim Lodge
Grand Canyon Lodge
Grand Canyon Lodge is a hotel and cabins complex at Bright Angel Point on the North Rim of the Grand Canyon. It was designed by Gilbert Stanley Underwood who also designed The Ahwahnee, Bryce Canyon Lodge, and Zion Lodge....
), with interior design directed by Dr. Phyllis Ackerman and Professor Arthur Upham Pope
Arthur Pope
Arthur Upham Pope , was an American archaeologist and historian of Persian art.Born in Phenix, Rhode Island, graduated from Worcester Academy in 1899, and taught at Amherst College and the University of California. He married fellow Persian art historian, Phyllis Ackerman, in 1920. In 1923, Pope...
.
The site for the hotel is below the Royal Arches rock formation in a meadow area that had served in the past as a village for the native Miwok
Miwok
Miwok can refer to any one of four linguistically related groups of Native Americans, native to Northern California, who spoke one of the Miwokan languages in the Utian family...
s, who formerly lived in the valley, and a stables complex known as Kenneyville. The site was chosen for its views of many of the iconic sights in Yosemite, including Half Dome
Half Dome
Half Dome is a granite dome in Yosemite National Park, located in northeastern Mariposa County, California, at the eastern end of Yosemite Valley — possibly Yosemite's most familiar rock formation. The granite crest rises more than above the valley floor....
, Yosemite Falls
Yosemite Falls
Yosemite Falls is the highest measured waterfall in North America. Located in Yosemite National Park in the Sierra Nevada of California, it is a major attraction in the park, especially in late spring when the water flow is at its peak....
and Glacier Point
Glacier Point
thumb|right|upright|Glacier Point, as seen from [[Yosemite Valley]]. In springtime, this cliff face is covered with dozens of freshets and tiny waterfalls from the snowmelt, the largest being [[Staircase Falls]]....
, and its exposure to the sun allowing for natural heating.
The hotel was constructed from 5,000 tons (4,535 t) of rough-cut granite, 1,000 tons (907 t) of steel, and 30,000 feet (9,140 m) of timber. The 'wood siding' and 'structural timber' on the exterior of the hotel is actually formed of stained concrete poured into molds to simulate a wood pattern. Concrete was chosen as the material for the outside 'wood' elements to add fire resistance to the hotel. The construction lasted 11 months and had a cost of US$
United States dollar
The United States dollar , also referred to as the American dollar, is the official currency of the United States of America. It is divided into 100 smaller units called cents or pennies....
1,225,000 upon completion in July 1927.
History

Porte-cochere
A porte-cochère is the architectural term for a porch- or portico-like structure at a main or secondary entrance to a building through which a horse and carriage can pass in order for the occupants to alight under cover, protected from the weather.The porte-cochère was a feature of many late 18th...
planned for the west side of the building, where the Indian room now sits, would cause exhaust fumes from automobiles to invade the premises. A hastily designed Douglas Fir pole porte-cochere entry and parking area was erected on the east side of the hotel to correct this. The logs were replaced in the 1990s.
Almost immediately after opening, the next of many alterations were made to the hotel. In 1928, a roof garden and dance hall were converted into a private apartment after the dance hall failed to draw an audience. It was found that the load-bearing truss
Truss
In architecture and structural engineering, a truss is a structure comprising one or more triangular units constructed with straight members whose ends are connected at joints referred to as nodes. External forces and reactions to those forces are considered to act only at the nodes and result in...
es in the dining room were barely adequate to support the snow load on the roof and potential earthquake stresses. This led to the trusses being reinforced in 1931-32.
When Prohibition was rescinded in 1933, a private dining room was converted into the El Dorado Diggins bar, themed to the California Gold Rush
California Gold Rush
The California Gold Rush began on January 24, 1848, when gold was found by James W. Marshall at Sutter's Mill in Coloma, California. The first to hear confirmed information of the gold rush were the people in Oregon, the Sandwich Islands , and Latin America, who were the first to start flocking to...
period.
1943 saw the United States Navy
United States Navy
The United States Navy is the naval warfare service branch of the United States Armed Forces and one of the seven uniformed services of the United States. The U.S. Navy is the largest in the world; its battle fleet tonnage is greater than that of the next 13 largest navies combined. The U.S...
take over the hotel for use as a convalescent hospital for war veterans. Some of the changes made to the hotel by the Navy were repainting of the interior, conversion of chauffeur and maid rooms into guest rooms and enclosure of the original porte-cochere.
The 1950s, '60s and '70s brought modernizations to the hotel including fire escape
Fire escape
A fire escape is a special kind of emergency exit, usually mounted to the outside of a building or occasionally inside but separate from the main areas of the building. It provides a method of escape in the event of a fire or other emergency that makes the stairwells inside a building inaccessible...
s, a fire alarm system, smoke detectors and a sprinkler system, along with an outdoor swimming pool and automatic elevators.
2003-2004 saw a major roof overhaul, where virtually the entire slate-tile roof, and copper gutter system was replaced. Martech Associates, Inc. of Millheim, Pennsylvania designed the updated roof and served as the general contractor for the project. The project cost approximately USD $4 million and is especially noted for its 97 percent material recycling rate.
An article in the Los Angeles Times on March 13, 2009 stated that seismic retrofits may be needed for the Ahwahnee.
Lodging

Native Americans in the United States
Native Americans in the United States are the indigenous peoples in North America within the boundaries of the present-day continental United States, parts of Alaska, and the island state of Hawaii. They are composed of numerous, distinct tribes, states, and ethnic groups, many of which survive as...
designs. 24 cottages bring the total number of rooms to 123. A room off the main lobby features skiing
Skiing
Skiing is a recreational activity using skis as equipment for traveling over snow. Skis are used in conjunction with boots that connect to the ski with use of a binding....
and Yosemite memorabilia. The building itself is designed to blend harmoniously with the nearby Yosemite Valley cliffs. Prices per night range from $439 to $1015.
Popular culture
Parts of the Overlook Hotel interior set of the Stanley KubrickStanley Kubrick
Stanley Kubrick was an American film director, writer, producer, and photographer who lived in England during most of the last four decades of his career...
movie The Shining
The Shining (film)
The Shining is a 1980 psychological horror film produced and directed by Stanley Kubrick, co-written with novelist Diane Johnson, and starring Jack Nicholson, Shelley Duvall, and Danny Lloyd. The film is based on the novel of the same name by Stephen King. A writer, Jack Torrance, takes a job as an...
were modeled after The Ahwahnee's interior. The lobby and great lounge are most prominently represented, although neither is a literal copy. Kubrick changed the Great Lounge in particular, adding a staircase, shifting the position of the enormous fireplace, and adding a mural. The Ahwahnee's lobby elevator doors, with their vivid black-and-red frame, are also very conspicuously featured in the film.
Both the film "The Caine Mutiny" (1954) and "Color of a Brisk and Leaping Day" (1996) have footage of the Ahwahnee hotel.
External links
- Architecture in the Parks: A National Historic Landmark Theme Study: The Ahwahnee Hotel, by Laura Soullière Harrison, 1986, at National Park Service.
- The Ahwahnee Hotel, Yosemite. Virtual photo tour, history, more. Lots of photos.

