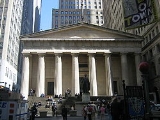
Alexander Jackson Davis
Encyclopedia
Alexander Jackson Davis, or A. J. Davis (July 24, 1803 – January 14, 1892), was one of the most successful and influential American architects of his generation, in particular his association with the Gothic Revival style.
Davis was born in New York City
to Cornelius Davis, a bookseller and editor of theological works, and Julia Jackson. He spent his early years in New Jersey and attended elementary school in upstate New York
. In 1818 Davis went to Alexandria, Virginia
, to learn the printing trade from a half-brother. Living mostly in New York City from 1823 onward, he studied at the American Academy of Fine Arts, the New-York Drawing Association, and from the Antique casts of the National Academy of Design
. Dropping out of school, he became a respectable lithographer
and from 1826 worked as a draftsman for Josiah R. Brady, a New York architect who was an early exponent of the Gothic revival style
: Brady's Gothic 1824 St Luke's Episcopal Church is the oldest surviving structure in Rochester, New York
http://www.rochester.lib.ny.us/rochimag/architecture/SpecificBuildings/StLukes/StLukes.htm.
, convinced him to turn his hand to designing buildings. Picturesque siting, massing and contrasts remained essential to his work, even when he was building in a Classical style. In 1826, Davis went to work in the office of Ithiel Town
and Martin E. Thompson, the most prestigious architectural firm of the Greek Revival; in the office Davis had access to the best architectural library in the country, in a congenial atmosphere where he gained a thorough grounding.
From 1829, in partnership with Town, Davis formed the first recognizably modern architectural office and designed many late classical buildings, including some of public prominence. In Washington, Davis designed the Executive Department offices and with Robert Mills
the first Patent Office building
(1834–36). He also designed the Custom House of New York City
(1833 – 42, illustration, above right). Bridgeport City Hall
, constructed in 1853-54, is a later government building Davis designed in the classical style.
A series of consultations over state capitols followed, none apparently built entirely as Davis planned: the Indiana State House
, Indianapolis (1831 – 35) elicited calls for his advice and designs in building other state capitols in the 1830s: North Carolina's
(1833 – 40, with local architect David Paton), the Illinois State Capitol
, often attributed entirely to the Springfield, Illinois architect John Rague, who was at work on the Iowa State Capitol at the same time, and in 1839 the committee responsible for commissioning a design for the Ohio Statehouse
asked his advice. The resulting capitol in Columbus, Ohio, often attributed to the Hudson River School
painter Thomas Cole
consulting with Davis and Ithiel Town
, http://www.bluffton.edu/~sullivanm/ohio/columbus/statehouse/davis.html, has a stark Greek Doric order
colonnade
across a recessed entrance, flanked by recessed window bays that continue the rhythm of the central portico
, all under a unique drum capped by a low saucer dome. With Town's partner James Dakin, he designed the noble colossal Corinthian order
of the Greek Revival
"Colonnade Row
" on New York's Lafayette Street, the very first apartments designed for the prosperous American middle class (1833, half still standing). He continued in partnership with Town until shortly before Town's death in 1844.
In 1831 he was elected an associate member of the National Academy. From 1835, Davis began work on his own on Rural Residences, his only publication, the first pattern book for picturesque residences in a domesticated Gothic Revival taste, which could be executed in carpentry, and also containing the first of the Italianate style
"Tuscan" villas, flat-roofed with wide overhanging eaves and picturesque corner towers. Unfortunately the Panic of 1837
cut short his plans for a series of like volumes, but Davis soon formed a partnership with Andrew Jackson Downing
, illustrating his widely-read books. Additions to Vesper Cliff
were built in 1834.

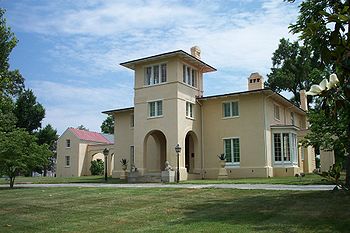 The 1840s and 1850s were Davis' two most fruitful decades as a designer of country houses. His villa "Lyndhurst"
The 1840s and 1850s were Davis' two most fruitful decades as a designer of country houses. His villa "Lyndhurst"
at Tarrytown, New York
, though it has been altered, is his single most famous house. Many of his villas were built in the scenic Hudson River Valley— where his style informed the vernacular Hudson River Bracketed that gave Edith Wharton
a title for a novel http://www.ulsterpublishing.com/index.cfm?fuseaction=article&articleID=322806— but Davis sent plans and specifications to clients as far afield as Indiana, with the understanding that construction would be undertaken by local builders. The village of Skaneateles
, New York, has at least two buildings designed by Davis. This practice put Davis's personal stamp on the practical builders' vernacular throughout the Eastern United States as far south as North Carolina, where he designed Blandwood, the 1846 home of Governor John Motley Morehead
that stands as America's earliest Italianate Tuscan Villa. Innovative interior features, including his designs for mantel
s and sideboard
s, were also widely imitated in the trade. Other influential interior details include pocket shutters at windows, bay window
s, and mirrored surfaces to reflect natural light. The Greek Revival
style William Walsh House
was built at Albany, New York
in 1845.
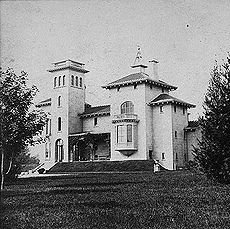
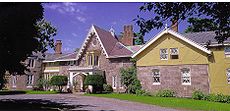
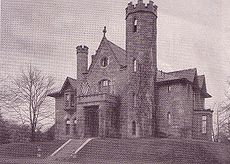 Two smaller but well known structures designed by Davis include one built for John Cox Stevens
Two smaller but well known structures designed by Davis include one built for John Cox Stevens
in 1845; Stevens was the first Commodore of New York Yacht Club
and the small Carpenter Gothic
building on his property near Hoboken was given to NYYC to be used as its first clubhouse. This building fondly called "Station 10" still exists and can be found up in Newport. Davis built a similar pavilion for his colleague and fellow NYYC founder, John Clarkson Jay, on Jay's Hudson River waterfront property in Rye, New York in 1849. While this building was taken down in the 1950s, the original setting and garden where it was once located is part of a National Historic Landmark
site and open to the public.
In 1851 Davis completed "Winyah Park", one of approximately eighteen or more Italianate houses he designed in the 1850s. Winyah was built for Richard Lathers, who had studied architecture with Davis in New York in the 1830s. It was situated on Lathers estate in the town of New Rochelle
in Westchester County, New York
. For this design Davis won the first architectural prize at the New York Worlds Fair. Davis himself must have been pleased with Winyah because he used its most striking feature, two adjacent yet contrasting towers, in a much larger house named Grace Hill, built in Brooklyn between 1853 and 1854. In both Winyah and Grace Hill, broad octagonal towers serve as visual anchors for the taller square towers. Lathers later employed Davis to design four additional "investment houses" on his property which became known as "Lathers's Hill". The homes included two Gothic cottages and "Tudor Villa" constructed in 1858, and "Pointed Villa" constructed in 1859. In 1890, the artist Frederic Remington
purchased one of these cottages from which he created his estate "Endion", which served as the studio for most of his artistic career. The success of "Winyah Park" and "Lathers's Hill" generated other important commissions for Davis in New Rochelle, including two cottage-villas, Wildcliff
and Sans Souci
, which he designed for members of a prominent Davenport family. Both homes feature Davis's signature central gable
.
Davis was invited to become a member of the American Institute of Architects
shortly after its founding in 1857. In the late 1850s, Davis worked with the entrepreneur Llewellyn S. Haskell to create Llewellyn Park
in West Orange, New Jersey
, a garden suburb that was one of the first planned residential communities in the United States.
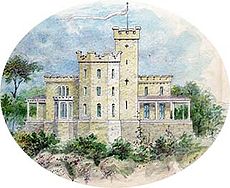
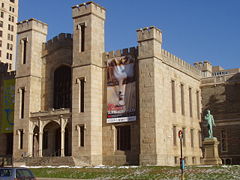 Davis designed buildings for the University of Michigan
Davis designed buildings for the University of Michigan
in 1838, and in the 1840s he designed buildings for the University of North Carolina at Chapel Hill
, Chapel Hill, North Carolina
.
At Virginia Military Institute
, Jackson's designs from 1848 through the 1850s created the first entirely Gothic revival college campus, built in brick and stucco
ed to imitate stone. Davis's plan for the Barracks quadrangle was interrupted by the Civil War
; it was sympathetically completed to designs of Bertram Goodhue
in the early 20th century.
With the onset of Civil War
in 1861, patronage in house building dried up, and after the war, new styles unsympathetic to Davis's nature were in vogue. In 1867, he designed the Hurst-Pierrepont Estate
. In 1878, Davis closed his office, where he had usually both lived and worked. He built little in the last thirty years of his life, but spent his easy retirement in West Orange drawing plans for grandiose schemes that he never expected to build, and selecting and ordering his designs and papers, by which he determined to be remembered. They are shared by four New York institutions: the Avery Architectural and Fine Arts Library
at Columbia University
, the New York Public Library
, the New-York Historical Society
, and the Metropolitan Museum of Art
. A further collection of Davis material has been assembled at the Henry Francis DuPont Winterthur Museum library. After closing his office he joined his wife, Margaret Beale, whom he had married in 1853, and their two children. "Wildmont," his summer lodge overlooking Llewellyn Park, West Orange, New Jersey, was enlarged for year-round use, but it burned down in 1884, before the family could move there, and he died in a small house on its site.
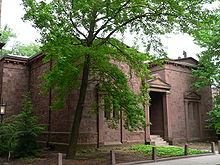
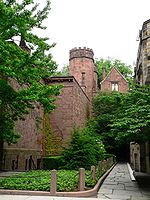
in Bloomfield, New Jersey
.
Innovative and influential, Davis was a leader in bringing American architecture into the modern period, freeing it from past limitations and opening it to new forms and styles. He introduced styles new to America and invented the American Bracketed style. His designs broke open the boxlike American house form, with projections extending in every direction, bay and oriel windows reaching out, and verandas linking the house with the surrounding landscape. His interior planning was often unusual, moving toward open floor plans and space flow. Tempered by classical rationalism, Davis worked in the Romantic spirit of his day, with a deep love of nature that harmonized architecture and landscape, but his designs looked into the future. Contemporary interest in Davis was spurred by a retrospective exhibition at the Metropolitan Museum in 1992.
Davis was born in New York City
New York City
New York is the most populous city in the United States and the center of the New York Metropolitan Area, one of the most populous metropolitan areas in the world. New York exerts a significant impact upon global commerce, finance, media, art, fashion, research, technology, education, and...
to Cornelius Davis, a bookseller and editor of theological works, and Julia Jackson. He spent his early years in New Jersey and attended elementary school in upstate New York
Upstate New York
Upstate New York is the region of the U.S. state of New York that is located north of the core of the New York metropolitan area.-Definition:There is no clear or official boundary between Upstate New York and Downstate New York...
. In 1818 Davis went to Alexandria, Virginia
Alexandria, Virginia
Alexandria is an independent city in the Commonwealth of Virginia. As of 2009, the city had a total population of 139,966. Located along the Western bank of the Potomac River, Alexandria is approximately six miles south of downtown Washington, D.C.Like the rest of northern Virginia, as well as...
, to learn the printing trade from a half-brother. Living mostly in New York City from 1823 onward, he studied at the American Academy of Fine Arts, the New-York Drawing Association, and from the Antique casts of the National Academy of Design
National Academy of Design
The National Academy Museum and School of Fine Arts, founded in New York City as the National Academy of Design – known simply as the "National Academy" – is an honorary association of American artists founded in 1825 by Samuel F. B. Morse, Asher B. Durand, Thomas Cole, Martin E...
. Dropping out of school, he became a respectable lithographer
Lithography
Lithography is a method for printing using a stone or a metal plate with a completely smooth surface...
and from 1826 worked as a draftsman for Josiah R. Brady, a New York architect who was an early exponent of the Gothic revival style
Gothic Revival architecture
The Gothic Revival is an architectural movement that began in the 1740s in England...
: Brady's Gothic 1824 St Luke's Episcopal Church is the oldest surviving structure in Rochester, New York
Rochester, New York
Rochester is a city in Monroe County, New York, south of Lake Ontario in the United States. Known as The World's Image Centre, it was also once known as The Flour City, and more recently as The Flower City...
http://www.rochester.lib.ny.us/rochimag/architecture/SpecificBuildings/StLukes/StLukes.htm.
Career
Davis made a first independent career as an architectural illustrator in the 1820s, but his friends, especially painter John TrumbullJohn Trumbull
John Trumbull was an American artist during the period of the American Revolutionary War and was notable for his historical paintings...
, convinced him to turn his hand to designing buildings. Picturesque siting, massing and contrasts remained essential to his work, even when he was building in a Classical style. In 1826, Davis went to work in the office of Ithiel Town
Ithiel Town
Ithiel Town was a prominent American architect and civil engineer. One of the first generation of professional architects in the United States, Town made significant contributions to American architecture in the first half of the 19th century. He was high-strung, sophisticated, generous,...
and Martin E. Thompson, the most prestigious architectural firm of the Greek Revival; in the office Davis had access to the best architectural library in the country, in a congenial atmosphere where he gained a thorough grounding.
From 1829, in partnership with Town, Davis formed the first recognizably modern architectural office and designed many late classical buildings, including some of public prominence. In Washington, Davis designed the Executive Department offices and with Robert Mills
Robert Mills (architect)
Robert Mills , most famously known for designing the Washington Monument, is sometimes called the first native born American to become a professional architect, though Charles Bulfinch perhaps has a clearer claim to this honor...
the first Patent Office building
Old Patent Office Building
The historic Old Patent Office Building in Washington, D.C. covers an entire city block defined by F and G Streets and 7th and 9th Streets NW in Chinatown. After undergoing extensive renovations, the building reopened on July 1, 2006 and was renamed The Donald W. Reynolds Center for American Art...
(1834–36). He also designed the Custom House of New York City
Federal Hall
Federal Hall, built in 1700 as New York's City Hall, later served as the first capitol building of the United States of America under the Constitution, and was the site of George Washington's inauguration as the first President of the United States. It was also where the United States Bill of...
(1833 – 42, illustration, above right). Bridgeport City Hall
Bridgeport City Hall
The old Bridgeport City Hall is located in Bridgeport, Connecticut. The building was built in 1854 as both the City Hall and the Fairfield County Courthouse and was added to the National Register of Historic Places on September 19, 1977...
, constructed in 1853-54, is a later government building Davis designed in the classical style.
A series of consultations over state capitols followed, none apparently built entirely as Davis planned: the Indiana State House
Indiana State House
The Indiana Statehouse is the state capitol building of the U.S. state of Indiana. Housing the Indiana General Assembly, the office of the Governor of Indiana, the Supreme Court of Indiana, and other state officials, it is located in the state capital Indianapolis at 200 West Washington Street...
, Indianapolis (1831 – 35) elicited calls for his advice and designs in building other state capitols in the 1830s: North Carolina's
North Carolina State Capitol
The North Carolina State Capitol is the main house of government of the U.S. state of North Carolina. Housing the offices of the Governor of North Carolina, it is located in the state capital of Raleigh on Union Square at One East Edenton Street. The cornerstone of the Greek Revival building was...
(1833 – 40, with local architect David Paton), the Illinois State Capitol
Illinois State Capitol
The Illinois State Capitol, located in Springfield, Illinois, is the building that houses the executive and legislative branches of the government of the U.S. state of Illinois. The current building is the sixth capitol of the state since its admission as a state of the United States in 1818. The...
, often attributed entirely to the Springfield, Illinois architect John Rague, who was at work on the Iowa State Capitol at the same time, and in 1839 the committee responsible for commissioning a design for the Ohio Statehouse
Ohio Statehouse
The Ohio Statehouse, located in Columbus, Ohio, is the house of government for the state of Ohio. The Greek Revival building houses the Ohio General Assembly and the ceremonial offices of the Governor, Lieutenant Governor, Treasurer, and Auditor....
asked his advice. The resulting capitol in Columbus, Ohio, often attributed to the Hudson River School
Hudson River school
The Hudson River School was a mid-19th century American art movement embodied by a group of landscape painters whose aesthetic vision was influenced by romanticism...
painter Thomas Cole
Thomas Cole
Thomas Cole was an English-born American artist. He is regarded as the founder of the Hudson River School, an American art movement that flourished in the mid-19th century...
consulting with Davis and Ithiel Town
Ithiel Town
Ithiel Town was a prominent American architect and civil engineer. One of the first generation of professional architects in the United States, Town made significant contributions to American architecture in the first half of the 19th century. He was high-strung, sophisticated, generous,...
, http://www.bluffton.edu/~sullivanm/ohio/columbus/statehouse/davis.html, has a stark Greek Doric order
Doric order
The Doric order was one of the three orders or organizational systems of ancient Greek or classical architecture; the other two canonical orders were the Ionic and the Corinthian.-History:...
colonnade
Colonnade
In classical architecture, a colonnade denotes a long sequence of columns joined by their entablature, often free-standing, or part of a building....
across a recessed entrance, flanked by recessed window bays that continue the rhythm of the central portico
Portico
A portico is a porch leading to the entrance of a building, or extended as a colonnade, with a roof structure over a walkway, supported by columns or enclosed by walls...
, all under a unique drum capped by a low saucer dome. With Town's partner James Dakin, he designed the noble colossal Corinthian order
Corinthian order
The Corinthian order is one of the three principal classical orders of ancient Greek and Roman architecture. The other two are the Doric and Ionic. When classical architecture was revived during the Renaissance, two more orders were added to the canon, the Tuscan order and the Composite order...
of the Greek Revival
Greek Revival architecture
The Greek Revival was an architectural movement of the late 18th and early 19th centuries, predominantly in Northern Europe and the United States. A product of Hellenism, it may be looked upon as the last phase in the development of Neoclassical architecture...
"Colonnade Row
Colonnade Row
Colonnade Row, also known as LaGrange Terrace, on present-day Lafayette Street in New York City's NoHo neighborhood, is a landmarked series of Greek revival buildings originally built in the early 1830s. They are believed to have been built by Seth Greer, although the project has been attributed to...
" on New York's Lafayette Street, the very first apartments designed for the prosperous American middle class (1833, half still standing). He continued in partnership with Town until shortly before Town's death in 1844.
In 1831 he was elected an associate member of the National Academy. From 1835, Davis began work on his own on Rural Residences, his only publication, the first pattern book for picturesque residences in a domesticated Gothic Revival taste, which could be executed in carpentry, and also containing the first of the Italianate style
Italianate architecture
The Italianate style of architecture was a distinct 19th-century phase in the history of Classical architecture. In the Italianate style, the models and architectural vocabulary of 16th-century Italian Renaissance architecture, which had served as inspiration for both Palladianism and...
"Tuscan" villas, flat-roofed with wide overhanging eaves and picturesque corner towers. Unfortunately the Panic of 1837
Panic of 1837
The Panic of 1837 was a financial crisis or market correction in the United States built on a speculative fever. The end of the Second Bank of the United States had produced a period of runaway inflation, but on May 10, 1837 in New York City, every bank began to accept payment only in specie ,...
cut short his plans for a series of like volumes, but Davis soon formed a partnership with Andrew Jackson Downing
Andrew Jackson Downing
Andrew Jackson Downing was an American landscape designer, horticulturalist, and writer, a prominent advocate of the Gothic Revival style in the United States, and editor of The Horticulturist magazine...
, illustrating his widely-read books. Additions to Vesper Cliff
Vesper Cliff
Vesper Cliff, also known as Tioga Terrace, Glenbetsy, and Robert C. John House, is a historic home located at Owego in Tioga County, New York. The house is an architecturally distinguished example of the Greek Revival style...
were built in 1834.


Lyndhurst (house)
Lyndhurst, also known as Jay Gould estate, is a Gothic Revival country house within its own park beside the Hudson River, located in Tarrytown, New York approximately one-half mile south of the Tappan Zee Bridge on US 9.-History:...
at Tarrytown, New York
Tarrytown, New York
Tarrytown is a village in the town of Greenburgh in Westchester County, New York, United States. It is located on the eastern bank of the Hudson River, about north of midtown Manhattan in New York City, and is served by a stop on the Metro-North Hudson Line...
, though it has been altered, is his single most famous house. Many of his villas were built in the scenic Hudson River Valley— where his style informed the vernacular Hudson River Bracketed that gave Edith Wharton
Edith Wharton
Edith Wharton , was a Pulitzer Prize-winning American novelist, short story writer, and designer.- Early life and marriage:...
a title for a novel http://www.ulsterpublishing.com/index.cfm?fuseaction=article&articleID=322806— but Davis sent plans and specifications to clients as far afield as Indiana, with the understanding that construction would be undertaken by local builders. The village of Skaneateles
Skaneateles (village), New York
Skaneateles is a village in the town of Skaneateles, Onondaga County, New York, United States. The village is named from and located on the shores of Skaneateles Lake, one of the Finger Lakes. The village, as of the 2000 census, has a population of 2,616 residents. The main highway through the...
, New York, has at least two buildings designed by Davis. This practice put Davis's personal stamp on the practical builders' vernacular throughout the Eastern United States as far south as North Carolina, where he designed Blandwood, the 1846 home of Governor John Motley Morehead
John Motley Morehead
John Motley Morehead was the 29th Governor of the U.S. state of North Carolina from 1841 to 1845. He is known as "the Father of Modern North Carolina."...
that stands as America's earliest Italianate Tuscan Villa. Innovative interior features, including his designs for mantel
Mantel
Mantel is a municipality in the district of Neustadt in Bavaria in Germany....
s and sideboard
Sideboard
A sideboard is an item of furniture traditionally used in the dining room for serving food, for displaying serving dishes such as silver, and for storage. It usually consists of a set of cabinets, or cupboards, and one or more drawers, all topped by a flat display surface for conveniently holding...
s, were also widely imitated in the trade. Other influential interior details include pocket shutters at windows, bay window
Bay window
A bay window is a window space projecting outward from the main walls of a building and forming a bay in a room, either square or polygonal in plan. The angles most commonly used on the inside corners of the bay are 90, 135 and 150 degrees. Bay windows are often associated with Victorian architecture...
s, and mirrored surfaces to reflect natural light. The Greek Revival
Greek Revival architecture
The Greek Revival was an architectural movement of the late 18th and early 19th centuries, predominantly in Northern Europe and the United States. A product of Hellenism, it may be looked upon as the last phase in the development of Neoclassical architecture...
style William Walsh House
Nut Grove
Nut Grove, also known as the William Walsh House, is a historic house located on McCarty Avenue in Albany, New York, United States. It is a brick building originally designed in the Greek Revival architectural style by architect Alexander Jackson Davis in the mid-19th century...
was built at Albany, New York
Albany, New York
Albany is the capital city of the U.S. state of New York, the seat of Albany County, and the central city of New York's Capital District. Roughly north of New York City, Albany sits on the west bank of the Hudson River, about south of its confluence with the Mohawk River...
in 1845.



John Cox Stevens
John Cox Stevens is best known for founding and serving as the first Commodore of the New York Yacht Club as well as being a member of the America syndicate which won the first America's Cup trophy in 1851....
in 1845; Stevens was the first Commodore of New York Yacht Club
New York Yacht Club
The New York Yacht Club is a private social club and yacht club based in New York City and Newport, Rhode Island. It was founded in 1844 by nine prominent sportsmen. The members have contributed to the sport of yachting and yacht design. The organization has over 3,000 members as of 2011. ...
and the small Carpenter Gothic
Carpenter Gothic
Carpenter Gothic, also sometimes called Carpenter's Gothic, and Rural Gothic, is a North American architectural style-designation for an application of Gothic Revival architectural detailing and picturesque massing applied to wooden structures built by house-carpenters...
building on his property near Hoboken was given to NYYC to be used as its first clubhouse. This building fondly called "Station 10" still exists and can be found up in Newport. Davis built a similar pavilion for his colleague and fellow NYYC founder, John Clarkson Jay, on Jay's Hudson River waterfront property in Rye, New York in 1849. While this building was taken down in the 1950s, the original setting and garden where it was once located is part of a National Historic Landmark
National Historic Landmark
A National Historic Landmark is a building, site, structure, object, or district, that is officially recognized by the United States government for its historical significance...
site and open to the public.
In 1851 Davis completed "Winyah Park", one of approximately eighteen or more Italianate houses he designed in the 1850s. Winyah was built for Richard Lathers, who had studied architecture with Davis in New York in the 1830s. It was situated on Lathers estate in the town of New Rochelle
New Rochelle, New York
New Rochelle is a city in Westchester County, New York, United States, in the southeastern portion of the state.The town was settled by refugee Huguenots in 1688 who were fleeing persecution in France...
in Westchester County, New York
New York
New York is a state in the Northeastern region of the United States. It is the nation's third most populous state. New York is bordered by New Jersey and Pennsylvania to the south, and by Connecticut, Massachusetts and Vermont to the east...
. For this design Davis won the first architectural prize at the New York Worlds Fair. Davis himself must have been pleased with Winyah because he used its most striking feature, two adjacent yet contrasting towers, in a much larger house named Grace Hill, built in Brooklyn between 1853 and 1854. In both Winyah and Grace Hill, broad octagonal towers serve as visual anchors for the taller square towers. Lathers later employed Davis to design four additional "investment houses" on his property which became known as "Lathers's Hill". The homes included two Gothic cottages and "Tudor Villa" constructed in 1858, and "Pointed Villa" constructed in 1859. In 1890, the artist Frederic Remington
Frederic Remington
Frederic Sackrider Remington was an American painter, illustrator, sculptor, and writer who specialized in depictions of the Old American West, specifically concentrating on the last quarter of the 19th century American West and images of cowboys, American Indians, and the U. S...
purchased one of these cottages from which he created his estate "Endion", which served as the studio for most of his artistic career. The success of "Winyah Park" and "Lathers's Hill" generated other important commissions for Davis in New Rochelle, including two cottage-villas, Wildcliff
Wildcliff
Wildcliff, also referred to as the Cyrus Lawton House, is a historic residence overlooking Long Island Sound in New Rochelle in Westchester, New York. The 20-room house, , built in about 1852, was designed by prominent architect Alexander Jackson Davis in the gothic revival style...
and Sans Souci
Davenport House
Davenport House may refer to:in the United States*Hanford Davenport House, New Canaan, CT, listed on the NRHP in Connecticut*Deacon John Davenport House, Stamford, CT, listed on the NRHP in Connecticut...
, which he designed for members of a prominent Davenport family. Both homes feature Davis's signature central gable
Gable
A gable is the generally triangular portion of a wall between the edges of a sloping roof. The shape of the gable and how it is detailed depends on the structural system being used and aesthetic concerns. Thus the type of roof enclosing the volume dictates the shape of the gable...
.
Davis was invited to become a member of the American Institute of Architects
American Institute of Architects
The American Institute of Architects is a professional organization for architects in the United States. Headquartered in Washington, D.C., the AIA offers education, government advocacy, community redevelopment, and public outreach to support the architecture profession and improve its public image...
shortly after its founding in 1857. In the late 1850s, Davis worked with the entrepreneur Llewellyn S. Haskell to create Llewellyn Park
Llewellyn Park
Llewellyn Park is a gated residential community of 175 homes within West Orange, New Jersey. Llewellyn Park does not have its own municipal government, but operates as part of the Township of West Orange. It is located just west of New York City....
in West Orange, New Jersey
West Orange, New Jersey
West Orange is a township in central Essex County, New Jersey, United States. As of the 2010 United States Census, the township population was 46,207...
, a garden suburb that was one of the first planned residential communities in the United States.


University of Michigan
The University of Michigan is a public research university located in Ann Arbor, Michigan in the United States. It is the state's oldest university and the flagship campus of the University of Michigan...
in 1838, and in the 1840s he designed buildings for the University of North Carolina at Chapel Hill
University of North Carolina at Chapel Hill
The University of North Carolina at Chapel Hill is a public research university located in Chapel Hill, North Carolina, United States...
, Chapel Hill, North Carolina
Chapel Hill, North Carolina
Chapel Hill is a town in Orange County, North Carolina, United States and the home of the University of North Carolina at Chapel Hill and UNC Health Care...
.
At Virginia Military Institute
Virginia Military Institute
The Virginia Military Institute , located in Lexington, Virginia, is the oldest state-supported military college and one of six senior military colleges in the United States. Unlike any other military college in the United States—and in keeping with its founding principles—all VMI students are...
, Jackson's designs from 1848 through the 1850s created the first entirely Gothic revival college campus, built in brick and stucco
Stucco
Stucco or render is a material made of an aggregate, a binder, and water. Stucco is applied wet and hardens to a very dense solid. It is used as decorative coating for walls and ceilings and as a sculptural and artistic material in architecture...
ed to imitate stone. Davis's plan for the Barracks quadrangle was interrupted by the Civil War
American Civil War
The American Civil War was a civil war fought in the United States of America. In response to the election of Abraham Lincoln as President of the United States, 11 southern slave states declared their secession from the United States and formed the Confederate States of America ; the other 25...
; it was sympathetically completed to designs of Bertram Goodhue
Bertram Goodhue
Bertram Grosvenor Goodhue was a American architect celebrated for his work in neo-gothic design. He also designed notable typefaces, including Cheltenham and Merrymount for the Merrymount Press.-Early career:...
in the early 20th century.
With the onset of Civil War
American Civil War
The American Civil War was a civil war fought in the United States of America. In response to the election of Abraham Lincoln as President of the United States, 11 southern slave states declared their secession from the United States and formed the Confederate States of America ; the other 25...
in 1861, patronage in house building dried up, and after the war, new styles unsympathetic to Davis's nature were in vogue. In 1867, he designed the Hurst-Pierrepont Estate
Hurst-Pierrepont Estate
Hurst-Pierrepont Estate is a historic estate located at Garrison in Putnam County, New York. It was designed by noted architect Alexander Jackson Davis for Edwards Pierrepont and built in 1867. It is a two story brick Gothic villa. It features a four story, flat roofed tower...
. In 1878, Davis closed his office, where he had usually both lived and worked. He built little in the last thirty years of his life, but spent his easy retirement in West Orange drawing plans for grandiose schemes that he never expected to build, and selecting and ordering his designs and papers, by which he determined to be remembered. They are shared by four New York institutions: the Avery Architectural and Fine Arts Library
Avery Architectural and Fine Arts Library
The Avery Architectural and Fine Arts Library is one of twenty-five libraries in the Columbia University Library System and is located in Avery Hall on the Morningside Heights campus of Columbia University in the City of New York. It is the largest architecture library in the world...
at Columbia University
Columbia University
Columbia University in the City of New York is a private, Ivy League university in Manhattan, New York City. Columbia is the oldest institution of higher learning in the state of New York, the fifth oldest in the United States, and one of the country's nine Colonial Colleges founded before the...
, the New York Public Library
New York Public Library
The New York Public Library is the largest public library in North America and is one of the United States' most significant research libraries...
, the New-York Historical Society
New-York Historical Society
The New-York Historical Society is an American history museum and library located in New York City at the corner of 77th Street and Central Park West in Manhattan. Founded in 1804 as New York's first museum, the New-York Historical Society presents exhibitions, public programs and research that...
, and the Metropolitan Museum of Art
Metropolitan Museum of Art
The Metropolitan Museum of Art is a renowned art museum in New York City. Its permanent collection contains more than two million works, divided into nineteen curatorial departments. The main building, located on the eastern edge of Central Park along Manhattan's Museum Mile, is one of the...
. A further collection of Davis material has been assembled at the Henry Francis DuPont Winterthur Museum library. After closing his office he joined his wife, Margaret Beale, whom he had married in 1853, and their two children. "Wildmont," his summer lodge overlooking Llewellyn Park, West Orange, New Jersey, was enlarged for year-round use, but it burned down in 1884, before the family could move there, and he died in a small house on its site.


Legacy
Davis is interred in Bloomfield CemeteryBloomfield Cemetery, Bloomfield
Bloomfield Cemetery is located at 383 Belleville Avenue, Bloomfield in Essex County, New Jersey. The telephone number is 748-0131.-Notable burials:...
in Bloomfield, New Jersey
Bloomfield, New Jersey
Bloomfield is a township in Essex County, New Jersey, United States. As of the 2010 United States Census, the township population was 47,315. It surrounds the Bloomfield Green Historic District.-History:...
.
Innovative and influential, Davis was a leader in bringing American architecture into the modern period, freeing it from past limitations and opening it to new forms and styles. He introduced styles new to America and invented the American Bracketed style. His designs broke open the boxlike American house form, with projections extending in every direction, bay and oriel windows reaching out, and verandas linking the house with the surrounding landscape. His interior planning was often unusual, moving toward open floor plans and space flow. Tempered by classical rationalism, Davis worked in the Romantic spirit of his day, with a deep love of nature that harmonized architecture and landscape, but his designs looked into the future. Contemporary interest in Davis was spurred by a retrospective exhibition at the Metropolitan Museum in 1992.
External links
- Metropolitan Museum of Art: A.J. Davis
- John Thorn, "Alexander Jackson Davis : picturesque American"
- A.J. Davis at the Virginia Military Institute: plans and elevations at VMI
- Great Buildings on-line: Town and Davis
- Blandwood Mansion Greensboro, NC
- Driving map of Davis structures in the Hudson Valley
- Winterthur Library Overview of an archival collection on A.J. Davis.
Further reading
- Davies, Jane B., 2000. "Davis, Alexander Jackson" in American National Biography" (American Council of Learned Societies)
- Peck, Amelia, 1992. Alexander Jackson Davis, American Architect 1803-1892 (Rizzoli)
- Placek, Adolf K., editor, 1982. Macmillan Encyclopedia of Architects. ISBN 0-02-925000-5
- Aspirations for Excellence : Alexander Jackson Davis and the First Campus Plan for the University of Michigan, 1838

