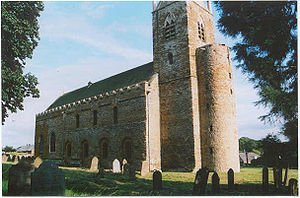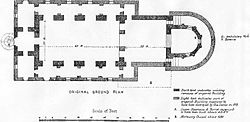
All Saints' Church, Brixworth
Encyclopedia


Northamptonshire
Northamptonshire is a landlocked county in the English East Midlands, with a population of 629,676 as at the 2001 census. It has boundaries with the ceremonial counties of Warwickshire to the west, Leicestershire and Rutland to the north, Cambridgeshire to the east, Bedfordshire to the south-east,...
is an outstanding example of early Anglo-Saxon architecture
Anglo-Saxon architecture
Anglo-Saxon architecture was a period in the history of architecture in England, and parts of Wales, from the mid-5th century until the Norman Conquest of 1066. Anglo-Saxon secular buildings in Britain were generally simple, constructed mainly using timber with thatch for roofing...
located in central England, and has been called "perhaps the most imposing architectural memorial of the 7th century yet surviving north of the Alps". It is the largest English church which remains substantially as it was in the Anglo-Saxon period.
History
BrixworthBrixworth
Brixworth is a village and civil parish in the Daventry district of Northamptonshire, England. The 2001 census recorded a parish population of 5,162. The village is particularly notable for All Saints' Church, Brixworth, its historic Anglo-Saxon church....
is mentioned in the Peterborough Chronicle
Peterborough Chronicle
The Peterborough Chronicle , one of the Anglo-Saxon Chronicles, contains unique information about the history of England after the Norman Conquest. According to philologist J.A.W...
as being a monastery founded when Sexwulf
Sexwulf
Seaxwulf was the founding abbot of the Mercian monastery of Medeshamstede, and an early medieval bishop of Mercia. Very little is known of him beyond these details, drawn from sources such as Bede's Ecclesiastical History...
became bishop of Mercia
Bishop of Lichfield
The Bishop of Lichfield is the ordinary of the Church of England Diocese of Lichfield in the Province of Canterbury.The diocese covers 4,516 km² of the counties of Staffordshire, Shropshire, Warwickshire and West Midlands. The bishop's seat is located in the Cathedral Church of the Blessed...
, before the death of King Wulfhere in 675AD. Many elements from the original building remain visible, although there are later additions, notably the tower, from further periods of building in the 10th, 13th and 19th centuries. The older building contains features typically found in architecture of a later period, for example an ambulatory
Ambulatory
The ambulatory is the covered passage around a cloister. The term is sometimes applied to the procession way around the east end of a cathedral or large church and behind the high altar....
. Now it is a parish church and a Grade I listed building.
Roman architecture
Roman architecture
Ancient Roman architecture adopted certain aspects of Ancient Greek architecture, creating a new architectural style. The Romans were indebted to their Etruscan neighbors and forefathers who supplied them with a wealth of knowledge essential for future architectural solutions, such as hydraulics...
can be considered the precedent for early Christian
Christian
A Christian is a person who adheres to Christianity, an Abrahamic, monotheistic religion based on the life and teachings of Jesus of Nazareth as recorded in the Canonical gospels and the letters of the New Testament...
church building; hence the term 'Romanesque
Romanesque architecture
Romanesque architecture is an architectural style of Medieval Europe characterised by semi-circular arches. There is no consensus for the beginning date of the Romanesque architecture, with proposals ranging from the 6th to the 10th century. It developed in the 12th century into the Gothic style,...
'. The church design resembled the form of an Early Christian
Early Christian art and architecture
Early Christian art and architecture is the art produced by Christians or under Christian patronage from about the year 100 to about the year 500. Prior to 100 there is no surviving art that can be called Christian with absolute certainty...
basilica
Basilica
The Latin word basilica , was originally used to describe a Roman public building, usually located in the forum of a Roman town. Public basilicas began to appear in Hellenistic cities in the 2nd century BC.The term was also applied to buildings used for religious purposes...
, but with piers
Pier (architecture)
In architecture, a pier is an upright support for a superstructure, such as an arch or bridge. Sections of wall between openings function as piers. The simplest cross section of the pier is square, or rectangular, although other shapes are also common, such as the richly articulated piers of Donato...
instead of column
Column
A column or pillar in architecture and structural engineering is a vertical structural element that transmits, through compression, the weight of the structure above to other structural elements below. For the purpose of wind or earthquake engineering, columns may be designed to resist lateral forces...
s.
What remains of the original building is an arcaded nave
Nave
In Romanesque and Gothic Christian abbey, cathedral basilica and church architecture, the nave is the central approach to the high altar, the main body of the church. "Nave" was probably suggested by the keel shape of its vaulting...
infilled with windows, a presbytery
Presbytery (architecture)
The presbytery is the name for an area in a church building which is reserved for the clergy.In the oldest church it is separated by short walls, by small columns and pilasters in the Renaissance ones; it can also be raised, being reachable by a few steps, usually with railings....
separated from the nave by a great arch, and an apse
Apse
In architecture, the apse is a semicircular recess covered with a hemispherical vault or semi-dome...
rebuilt in the nineteenth century on the original foundations. There is also a tower to the west.
Archaeological excavations have shown that the original church had side chambers, called porticus, which would have been in addition to the present nave. At the position of the present tower was a narthex
Narthex
The narthex of a church is the entrance or lobby area, located at the end of the nave, at the far end from the church's main altar. Traditionally the narthex was a part of the church building, but was not considered part of the church proper...
, and original pillars now covered by flooring show that there was a three arched opening separating the nave from the presbytery. The original entrance would have been on the west, and the present south entrance was made in Norman
Normans
The Normans were the people who gave their name to Normandy, a region in northern France. They were descended from Norse Viking conquerors of the territory and the native population of Frankish and Gallo-Roman stock...
times.
Reclaimed Roman
Roman architecture
Ancient Roman architecture adopted certain aspects of Ancient Greek architecture, creating a new architectural style. The Romans were indebted to their Etruscan neighbors and forefathers who supplied them with a wealth of knowledge essential for future architectural solutions, such as hydraulics...
stonework was used in the construction of the building; there was a large Roman villa nearby. There is also the use of Roman-sized brick tiles in the arcading and other arches; the form of which are Roman in precedent. The re-use of Roman stonework can also be seen in other Anglo-Saxon
Anglo-Saxons
Anglo-Saxon is a term used by historians to designate the Germanic tribes who invaded and settled the south and east of Great Britain beginning in the early 5th century AD, and the period from their creation of the English nation to the Norman conquest. The Anglo-Saxon Era denotes the period of...
buildings.
One unusual feature of All Saints, Brixworth, is the ambulatory
Ambulatory
The ambulatory is the covered passage around a cloister. The term is sometimes applied to the procession way around the east end of a cathedral or large church and behind the high altar....
running around the outside of the original apse
Apse
In architecture, the apse is a semicircular recess covered with a hemispherical vault or semi-dome...
below ground level. Originally steps led down to the ambulatory, which was covered by a barrel vault
Barrel vault
A barrel vault, also known as a tunnel vault or a wagon vault, is an architectural element formed by the extrusion of a single curve along a given distance. The curves are typically circular in shape, lending a semi-cylindrical appearance to the total design...
. The purpose of this ambulatory was probably to house or provide access to preserved relics.
The tower which replaced the narthex, with a stair turret, was added in the 10th century, still in Anglo-Saxon times, with the upper levels and spire added in the 13th century. This is one of four remaining Anglo-Saxon stair turrets in England, and is similar in design to the one at Brigstock
Brigstock
Brigstock is a village and civil parish in the English county of Northamptonshire. Administratively it is part of the district of East Northamptonshire...
church, a few miles away.
A triple arch was inserted into the existing masonry of the west nave wall at high level, replacing an existing arch. The arches are supported by baluster
Baluster
A baluster is a moulded shaft, square or of lathe-turned form, one of various forms of spindle in woodwork, made of stone or wood and sometimes of metal, standing on a unifying footing, and supporting the coping of a parapet or the handrail of a staircase. Multiplied in this way, they form a...
shafts, which are typical in Anglo-Saxon architecture, and can also be seen at the tower of All Saints' Church, Earls Barton
All Saints' Church, Earls Barton
After the Danish raids on England, Medehampstede Abbey, a few miles away from Earls Barton, Northamptonshire, was rebuilt in about AD 970 to become Peterborough. It is generally accepted that All Saints' Church, Earls Barton was built around this period at the end of the tenth century...
, nearby.
Brixworth has been identified with Clofesho
Councils of Clovesho
The Councils of Clovesho were a series of synods in England in the eighth and ninth centuries.The location of Clovesho has never been conclusively identified, though it must have been in or near the kingdom of Mercia, but also relatively convenient for bishops from the south of England. It has...
, the unidentified site of Anglo-Saxon synods in the 8th and 9th centuries, though there are other candidates; this might account for the unusually large size of the building by the standards of the time.
External links
- Friends of Brixworth Church, with pictures and bibliography.
- More information
- Harry Ball, in Tha Engliscan Gesiðas

