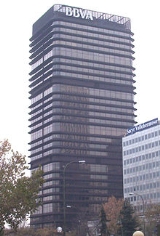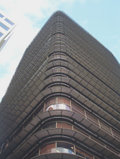
Banco de Bilbao Tower
Encyclopedia
The Banco de Bilbao Tower (also known as Torre BBVA, or, in English, BBVA Tower) is a 107m skyscraper in Madrid
, Spain
, within the AZCA
financial district, and is currently the company's Madrid HQ. It was designed by the Spanish architect Francisco Javier Sáenz de Oiza, who won the private tender in 1971, convoked by the Banco de Bilbao, nowadays BBVA. It was built between 1979 and 1981.
It is one of the most important architectural landmarks of Madrid, with its striking ocher color, more intense as the time passes due to the oxidation of its facade steel. It has a rectangular floor (1,200 m2 per floor) with round corners, and the facade is made of continuous glass and steel, allowing exterior views from every point. The South, East and West facades also have steel sunshades in every floor, contributing to its characteristic look.
 The building is supported on two concrete cores which also hold the utilities and lift shafts. Around them, the office area is a clear working space without divisions. The building has three staircases connecting every floor plus 14 elevators (divided by vertical zones as well as by uses: public, service, board-of-directors exclusive).
The building is supported on two concrete cores which also hold the utilities and lift shafts. Around them, the office area is a clear working space without divisions. The building has three staircases connecting every floor plus 14 elevators (divided by vertical zones as well as by uses: public, service, board-of-directors exclusive).
The foundation had to be designed having in mind that the underground commuter rail
passes right through the lowest basement
, having the building "ride" the tunnel. The inner core supports, at regular intervals, six prestressed concrete
floor platforms, which in turn support the five steel structure floors above each of them.
The building has 28 working floors, with the five top ones dedicated to the company Board of Directors, containing the cabinet meeting room, many other conference and meeting areas, a private restaurant and relax zones. The first basement also holds the BBVA Auditorium and a public exposition space. There are four main utility floors: Basement 4 and Technical Floors 1 through 3 (located over floors 11, 20 and 28 respectively); The underground parking is located on basements 1, 2 and 3.
In 2007 the bank sold it to the real estate company Gmp
, although it still occupies the building.
Madrid
Madrid is the capital and largest city of Spain. The population of the city is roughly 3.3 million and the entire population of the Madrid metropolitan area is calculated to be 6.271 million. It is the third largest city in the European Union, after London and Berlin, and its metropolitan...
, Spain
Spain
Spain , officially the Kingdom of Spain languages]] under the European Charter for Regional or Minority Languages. In each of these, Spain's official name is as follows:;;;;;;), is a country and member state of the European Union located in southwestern Europe on the Iberian Peninsula...
, within the AZCA
AZCA
Acronym for Asociación Mixta de Compensación de la Manzana A de la Zona Comercial de la Avenida del Generalísimo , in Madrid, Spain....
financial district, and is currently the company's Madrid HQ. It was designed by the Spanish architect Francisco Javier Sáenz de Oiza, who won the private tender in 1971, convoked by the Banco de Bilbao, nowadays BBVA. It was built between 1979 and 1981.
It is one of the most important architectural landmarks of Madrid, with its striking ocher color, more intense as the time passes due to the oxidation of its facade steel. It has a rectangular floor (1,200 m2 per floor) with round corners, and the facade is made of continuous glass and steel, allowing exterior views from every point. The South, East and West facades also have steel sunshades in every floor, contributing to its characteristic look.

The foundation had to be designed having in mind that the underground commuter rail
Cercanías
Cercanías is the name given to the commuter rail systems of Spain's major metropolitan areas. In Catalonia and Valencia, however, the term is replaced by Rodalies , while the designation Aldirikoak is used in the Basque Country....
passes right through the lowest basement
Basement
__FORCETOC__A basement is one or more floors of a building that are either completely or partially below the ground floor. Basements are typically used as a utility space for a building where such items as the furnace, water heater, breaker panel or fuse box, car park, and air-conditioning system...
, having the building "ride" the tunnel. The inner core supports, at regular intervals, six prestressed concrete
Prestressed concrete
Prestressed concrete is a method for overcoming concrete's natural weakness in tension. It can be used to produce beams, floors or bridges with a longer span than is practical with ordinary reinforced concrete...
floor platforms, which in turn support the five steel structure floors above each of them.
The building has 28 working floors, with the five top ones dedicated to the company Board of Directors, containing the cabinet meeting room, many other conference and meeting areas, a private restaurant and relax zones. The first basement also holds the BBVA Auditorium and a public exposition space. There are four main utility floors: Basement 4 and Technical Floors 1 through 3 (located over floors 11, 20 and 28 respectively); The underground parking is located on basements 1, 2 and 3.
In 2007 the bank sold it to the real estate company Gmp
GMP
GMP may refer to:* Good manufacturing practice, a requirement for manufacturers of foods and medications-Business and organisations:* Gerakan Mansuhkan PPSMI, a coalition of 40 NGOs and political parties in Malaysia...
, although it still occupies the building.

