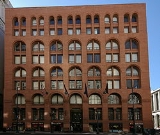
Boston Building
Encyclopedia
History
The Boston Building, built in 1890, was designed by the firm Andrews, Jacques and RantoulAndrews, Jacques and Rantoul
Andrews, Jacques and Rantoul was an American architectural firm. It designed numerous buildings that are listed on the U.S. National Register of Historic Places. Its works include the Hartford Club, Hartford, Connecticut....
- the same architects who designed the nearby Equitable Building
Equitable Building (Denver)
The Equitable Building is a 9-floor building in the United States city of Denver, Colorado. It was the tallest building in the city until 1911, when it was surpassed by the Daniels & Fisher Tower....
. At the time of construction, it was dubbed the first "strictly modern office building" in Denver. Standing 9-stories tall (35 meters high), the building is located at 828 17th Street in Denver’s historic district, on the corner of E. 17th St. and Champa. On September 18, 1978 the Boston Building received National Historic Landmark
National Historic Landmark
A National Historic Landmark is a building, site, structure, object, or district, that is officially recognized by the United States government for its historical significance...
status under the Historic Resources of Downtown Denver Multiple Property Submission (Building Number: 5DV.108). The building has also been deemed a Denver historic landmark. In 1998 the building was renovated and joined with the Kistler Building to create one- and two-bedroom apartment lofts.
Boston Lofts
Today, the Boston Building is located in the heart of downtown Denver next to LoDoLoDo, Denver
LoDo, Denver is the lower downtown area of Denver, Colorado, the oldest and original settlement of the city of Denver. It is a mixed-use historic district, known for its nightlife, and serves as an example of success in urban reinvestment and revitalization...
and the 16th Street Mall
16th Street Mall
The 16th Street Mall is a pedestrian and transit mall in Denver, Colorado. The mall, 1.25 miles long, runs along 16th Street in downtown Denver, from Wewatta Street to the intersection of 16th Avenue and Broadway...
. It is surrounded by other National Historic Landmark
National Historic Landmark
A National Historic Landmark is a building, site, structure, object, or district, that is officially recognized by the United States government for its historical significance...
buildings, such as the US National/Guaranty Bank Building (which has been converted to the Bank Lofts
Bank Lofts
- History :Originally the US National/Guaranty Bank Building, the Bank Lofts were designed by Arthur Addison Fisher and William Ellsworth Fisher and built in 1921...
), the American National Bank Building, and the Denver National Bank Building. It houses 158 residential apartment lofts, which have retained some of the character of the original building (including high ceilings, exposed brick, pressed-tin ceilings
Tin Ceiling
A tin ceiling is an architectural element that was very popular in Victorian buildings in North America in the late 19th and early 20th century.-History:...
, and original stained glass
Stained glass
The term stained glass can refer to coloured glass as a material or to works produced from it. Throughout its thousand-year history, the term has been applied almost exclusively to the windows of churches and other significant buildings...
windows on the 2nd floor). Its exterior features a combination of Renaissance Revival and Richardsonian Romanesque
Richardsonian Romanesque
Richardsonian Romanesque is a style of Romanesque Revival architecture named after architect Henry Hobson Richardson, whose masterpiece is Trinity Church, Boston , designated a National Historic Landmark...
style elements and is clad in Manitou
Manitou Springs, Colorado
The city of Manitou Springs is a Home Rule Municipality located in El Paso County, Colorado, United States. The population was 4,980 at the 2000 census.Students are served by Manitou Springs School District 14 and Manitou Springs High School....
red sandstone
Sandstone
Sandstone is a sedimentary rock composed mainly of sand-sized minerals or rock grains.Most sandstone is composed of quartz and/or feldspar because these are the most common minerals in the Earth's crust. Like sand, sandstone may be any colour, but the most common colours are tan, brown, yellow,...
. The original building had vaults
Vault (architecture)
A Vault is an architectural term for an arched form used to provide a space with a ceiling or roof. The parts of a vault exert lateral thrust that require a counter resistance. When vaults are built underground, the ground gives all the resistance required...
in the corners of the building, which have been converted into vestibules
Vestibule (architecture)
A vestibule is a lobby, entrance hall, or passage between the entrance and the interior of a building.The same term can apply to structures in modern or ancient roman architecture. In modern architecture vestibule typically refers to a small room or hall between an entrance and the interior of...
for the corner apartment units. Some units have even retained the heavy vault doors on the outer vestibule. The property was purchased by Apartment Investment and Management Company (AIMCO
AIMCO
Aimco is one of the largest owners and operators of apartment communities in the United States, with approximately 870 communities comprising nearly 133,000 units in 44 states, the District of Columbia and Puerto Rico.- History :...
– stock ticker AIV) in 2000 from National Properties.

