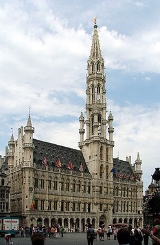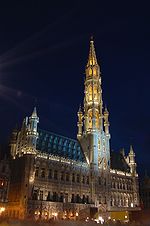
Brussels Town Hall
Encyclopedia
The Town Hall of the City of Brussels
is a Gothic
building from the Middle Ages. It is located on the famous Grand Place
in Brussels
, Belgium
.
The oldest part of the present Town Hall is its east wing (to the left, when facing the front). This wing, together with a small belfry
, was built from 1402 to 1420 under direction of Jacob van Thienen
, and future additions were not originally foreseen. However, the admission of the craft guilds
into the traditionally patrician city government probably spurred interest in expanding the building. A second, shorter wing was completed within five years of Charles the Bold
laying its first stone in 1444. The right wing was built by Guillaume (Willem) de Voghel who in 1452 also built the Magna Aula.
The 96 metre (310 ft) high tower in Brabantine
Gothic
style emerged from the plans of Jan van Ruysbroek
, the court architect of Philip the Good
. By 1455 this tower had replaced the older belfry. Above the roof of the Town Hall, the square tower body narrows to a lavishly pinnacle
d octagonal openwork. Atop the spire stands a 5 metre-high gilt metal statue of the archangel Michael
, patron saint of Brussels, slaying a dragon or devil. The tower, its front archway and the main building facade are conspicuously off-centre relative to one another. According to legend, the architect upon discovering this "error" leapt to his death from the tower. More likely, the asymmetry of the Town Hall was an accepted consequence of the scattered construction history and space constraints.
 The facade is decorated with numerous statues representing nobles, saints, and allegorical figures. The present sculptures are reproductions; the older ones are in the city museum in the "King's House" across the Grand Place.
The facade is decorated with numerous statues representing nobles, saints, and allegorical figures. The present sculptures are reproductions; the older ones are in the city museum in the "King's House" across the Grand Place.
After the bombardment of Brussels
in 1695 by a French army under the Duke of Villeroi
, the resulting fire completely gutted the Town Hall, destroying the archives and the art collections. The interior was soon rebuilt, and the addition of two rear wings transformed the L-shaped building into its present configuration: a quadrilateral
with an inner courtyard completed by Corneille Van Nerven in 1712. The Gothic interior was revised by Victor Jamar in 1868 in the style of his mentor Viollet-le-Duc. The halls have been replenished with tapestries, paintings, and sculptures, largely representing subjects of importance in local and regional history.
The Town Hall accommodated not only the municipal authorities of the city, but until 1795 also the States of Brabant
. From 1830, a provisional government assembled here during the Belgian Revolution
.
City of Brussels
The City of Brussels is the largest municipality of the Brussels-Capital Region, and the official capital of Belgium by law....
is a Gothic
Gothic architecture
Gothic architecture is a style of architecture that flourished during the high and late medieval period. It evolved from Romanesque architecture and was succeeded by Renaissance architecture....
building from the Middle Ages. It is located on the famous Grand Place
Grand Place
The Grand Place or Grote Markt is the central square of Brussels. It is surrounded by guildhalls, the city's Town Hall, and the Breadhouse . The square is the most important tourist destination and most memorable landmark in Brussels, along with the Atomium and Manneken Pis...
in Brussels
Brussels
Brussels , officially the Brussels Region or Brussels-Capital Region , is the capital of Belgium and the de facto capital of the European Union...
, Belgium
Belgium
Belgium , officially the Kingdom of Belgium, is a federal state in Western Europe. It is a founding member of the European Union and hosts the EU's headquarters, and those of several other major international organisations such as NATO.Belgium is also a member of, or affiliated to, many...
.
The oldest part of the present Town Hall is its east wing (to the left, when facing the front). This wing, together with a small belfry
Bell tower
A bell tower is a tower which contains one or more bells, or which is designed to hold bells, even if it has none. In the European tradition, such a tower most commonly serves as part of a church and contains church bells. When attached to a city hall or other civic building, especially in...
, was built from 1402 to 1420 under direction of Jacob van Thienen
Jacob van Thienen
Jacob van Thienen Sidenote: Gobertingen, is a hamlet of the former municipality of Mélin that now belongs to Jodoigne , where some of the original Dutch-language placenames like Dongelberg still occur in present-day local French language...
, and future additions were not originally foreseen. However, the admission of the craft guilds
Guild
A guild is an association of craftsmen in a particular trade. The earliest types of guild were formed as confraternities of workers. They were organized in a manner something between a trade union, a cartel, and a secret society...
into the traditionally patrician city government probably spurred interest in expanding the building. A second, shorter wing was completed within five years of Charles the Bold
Charles I, Duke of Burgundy
Charles the Bold , baptised Charles Martin, was Duke of Burgundy from 1467 to 1477...
laying its first stone in 1444. The right wing was built by Guillaume (Willem) de Voghel who in 1452 also built the Magna Aula.
The 96 metre (310 ft) high tower in Brabantine
Duchy of Brabant
The Duchy of Brabant was a historical region in the Low Countries. Its territory consisted essentially of the three modern-day Belgian provinces of Flemish Brabant, Walloon Brabant and Antwerp, the Brussels-Capital Region and most of the present-day Dutch province of North Brabant.The Flag of...
Gothic
Gothic architecture
Gothic architecture is a style of architecture that flourished during the high and late medieval period. It evolved from Romanesque architecture and was succeeded by Renaissance architecture....
style emerged from the plans of Jan van Ruysbroek
Jan van Ruysbroek (architect)
Jan van Ruysbroeck was a Flemish architect of the early 15th century . His best known work was the belfry of the Brussels Town Hall...
, the court architect of Philip the Good
Philip III, Duke of Burgundy
Philip the Good KG , also Philip III, Duke of Burgundy was Duke of Burgundy from 1419 until his death. He was a member of a cadet line of the Valois dynasty . During his reign Burgundy reached the height of its prosperity and prestige and became a leading center of the arts...
. By 1455 this tower had replaced the older belfry. Above the roof of the Town Hall, the square tower body narrows to a lavishly pinnacle
Pinnacle
A pinnacle is an architectural ornament originally forming the cap or crown of a buttress or small turret, but afterwards used on parapets at the corners of towers and in many other situations. The pinnacle looks like a small spire...
d octagonal openwork. Atop the spire stands a 5 metre-high gilt metal statue of the archangel Michael
Michael (archangel)
Michael , Micha'el or Mîkhā'ēl; , Mikhaḗl; or Míchaël; , Mīkhā'īl) is an archangel in Jewish, Christian, and Islamic teachings. Roman Catholics, Anglicans, and Lutherans refer to him as Saint Michael the Archangel and also simply as Saint Michael...
, patron saint of Brussels, slaying a dragon or devil. The tower, its front archway and the main building facade are conspicuously off-centre relative to one another. According to legend, the architect upon discovering this "error" leapt to his death from the tower. More likely, the asymmetry of the Town Hall was an accepted consequence of the scattered construction history and space constraints.

After the bombardment of Brussels
Bombardment of Brussels
The bombardment of Brussels by French troops of King Louis XIV on August 13, 14 and 15, 1695 and the resulting fire were together the most destructive event in the entire history of Brussels. The Grand Place was destroyed, along with a third of the buildings in the city...
in 1695 by a French army under the Duke of Villeroi
François de Neufville, duc de Villeroi
François de Neufville, 2ème duc de Villeroy was a French soldier.-Biography:Villeroy was born in Lyon into noble family which had risen into prominence in the reign of Charles IX....
, the resulting fire completely gutted the Town Hall, destroying the archives and the art collections. The interior was soon rebuilt, and the addition of two rear wings transformed the L-shaped building into its present configuration: a quadrilateral
Quadrilateral
In Euclidean plane geometry, a quadrilateral is a polygon with four sides and four vertices or corners. Sometimes, the term quadrangle is used, by analogy with triangle, and sometimes tetragon for consistency with pentagon , hexagon and so on...
with an inner courtyard completed by Corneille Van Nerven in 1712. The Gothic interior was revised by Victor Jamar in 1868 in the style of his mentor Viollet-le-Duc. The halls have been replenished with tapestries, paintings, and sculptures, largely representing subjects of importance in local and regional history.
The Town Hall accommodated not only the municipal authorities of the city, but until 1795 also the States of Brabant
States of Brabant
The States of Brabant were the representation of the three estates: Nobility, Clergy and Commons to the court of the Duke of Brabant. These three estates were also called the States. Supported by the economic strength of the cities Antwerp, Brussels and Leuven, the States always were an important...
. From 1830, a provisional government assembled here during the Belgian Revolution
Belgian Revolution
The Belgian Revolution was the conflict which led to the secession of the Southern provinces from the United Kingdom of the Netherlands and established an independent Kingdom of Belgium....
.
External links
- Brussels Town Hall - Belgian Monarchy
- Brussels Town Hall - trabel.com
- Town hall and belfry, Brussels - Belgiumview

