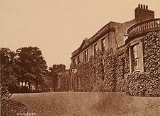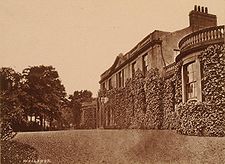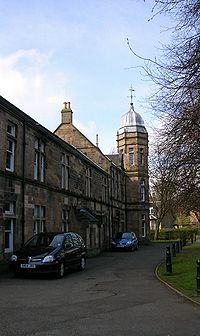
Buildings of Cambuslang
Encyclopedia
The buildings of Cambuslang include the architecture, ancient sites, medieval castle ruins, 18th century mansion remnants, churches, schools, public buildings, commercial and industrial premises and retail and leisure facilities in the Scottish town of Cambuslang
. There are two, much modified, railway stations. The very diverse domestic architecture comprises 19th century mansions, villas and tenements, and sheltered and nursing homes constructed from Victorian public buildings. Extensive 20th and 21st century housing estates include private and social housing and range from small terraces to high rise flats. The 1960s town centre has recently been redeveloped.


Cambuslang
Cambuslang is a suburban town on the south-eastern outskirts of Glasgow, Scotland. It is within the local authority area of South Lanarkshire. Historically, it was a large rural Parish incorporating nearby hamlets of Newton, Flemington, and Halfway. It is known as "the largest village in...
. There are two, much modified, railway stations. The very diverse domestic architecture comprises 19th century mansions, villas and tenements, and sheltered and nursing homes constructed from Victorian public buildings. Extensive 20th and 21st century housing estates include private and social housing and range from small terraces to high rise flats. The 1960s town centre has recently been redeveloped.
Ruins and remains

- Remains of an Iron AgeIron AgeThe Iron Age is the archaeological period generally occurring after the Bronze Age, marked by the prevalent use of iron. The early period of the age is characterized by the widespread use of iron or steel. The adoption of such material coincided with other changes in society, including differing...
fort can be seen on top of Dechmont Hill - Drumsargard Castle near Hallside. A circular mound is all that remains, though the stones were used c1775 to build Hallside Farm.
- Gilbertfield Castle – a 17th century fortified house now gently decaying.
- Westburn House Do’cote(18th century) – now in the grounds of Cambuslang Golf Club. Westburn House was built in 1685 and demolished at the end of the 19th century. The dovecote is all that remains. It is octagonal, single chambered, with an ogeeOgeeAn ogee is a curve , shaped somewhat like an S, consisting of two arcs that curve in opposite senses, so that the ends are parallel....
slate roof, two circular windows and a low door. Around the top, four dove holes and them a continuous stringcourse-cum-pen. Harled in 1978. Inside there are 488 nest-holes with slate perches. - Wellshot House – original early 19th century mansion house of Thomas Gray Buchanan, on whose lands the late 19th century villa suburb was built. This is now divided into flats. The walls to his orchard can be seen on Brownside Road, as well as (so it is claimed) the gatehouse.
Churches
- Cambuslang Baptist Church (1895, by William Ferguson). New Testament Greek ‘classical style’ typical of Baptist churches, with an ‘ingeniously planned’ Memorial Hall at the rear (1932, by Millar and Black).
- Cambuslang Flemington Hallside Church (1885, with halls of 1929) in simple lancet style.
- Cambuslang Old Parish Church (1839-41, by David Cousin; chancel rebuilt in 1919-22 to plans drawn up before the First World War in 1913 by MacGregor Chalmers; War Memorial 1921 by MacGregor Chalmers; Halls 1895-7 by A Lindsay Miller, extended 1968). This is the successor to the original and subsequent parish churches, with some memory of its medieval predecessors in its Transitional style, if a bit ‘English’ in perspective. A stone inscribed ‘AMT 1626’ inside the spire may be a relic of the first post-reformation kirk. The arms the Heritors are displayed on the walls of the kirk, with those of the Duke of Hamilton, as chief Heritor, appearing a dozen times. The current decorative scheme dates from 1957-58 includes stained glass windows (by Sadie McLellan) showing the Life and Works of St Cadoc, Christ as Head of the Church, symbols of the Passion and Angels. Tapestries, also by McLellan, include an Angus Dei, Burning Bush. The organ of 1896 is by Abbot & Smith of Leeds and was rebuilt in 1968 by Peter Conacher of Huddersfield. The bell is inscribed MIH 1612 (for John Houston, a heritor) and CH (Charles Hogg, an Edinburgh bell-founder).
- St Andrews Church of Scotland (1961-6, by Beveridge & Dallachy). This was part of the new town centre ‘with many popular mannerisms’. In one courtyard is a relief of 'Christ and St Andrew' (by Thomas Wallen, who also designed the font and chancel pavement). The furnishings and stained glass windows are 19th century relics from the demolished Rosebank and West Parish churches. The organ is by Compton.
- St Bride’s Catholic Church is a small church of 1902, possibly on the site of a medieval chapel dedicated to Our Lady. A stained glass window depicting the calling of Peter and Andrew by Gordon Webster stands near the new entrance.
- St Cuthbert’s Episcopal Church is the hall of a church planned in 1909 by HD Walton but never built. Land was gifted by Anne, Duchess of Hamilton.
- St Paul’s United Free Church (1904-5, by Alexander Petrie).
- Trinity Parish Church (1897-99, by William Ferguson). Originally a United Presbyterian Church, it is of red Corncockle sandstone in a freely interpreted Perp style, advertising the wealth of the surrounding suburb. The stained glass windows show, in the gallery, the ‘Resurrection’ by Stephen Adam (after 1914) and, in the east aisle, ‘Christ’s Entry into Jerusalem’ by Gordon Webster (1947)
- N.B. Trinity Parish Church and St Paul’s United Free Church are now amalgamated under the name Trinity St Paul's.
Schools
- West Coats Primary Cambuslangs First school after Cambuslang public school.,During the war it was transformed into a hospital'.
- St Bride’s Primary School (1936, by John Stewart of the county council). Built as an RC Advanced Division school, in his ‘ particularly severe stripped classical manner’.
- James Aiton Primary School (a county council erection of 1974, by Edward Allan) This was part of the post-tenement developments. It is one story, circular, open planned and pre-fabricatedPrefabricationPrefabrication is the practice of assembling components of a structure in a factory or other manufacturing site, and transporting complete assemblies or sub-assemblies to the construction site where the structure is to be located...
.
Public buildings

- Cambuslang Institute was erected1892-8, by A Lindsay Miller; extended in 1906 and 1910. Interior modernised in 1978-83. It carries on the work started by 19th century weavers and miners determined to educate themselves.
- Cambuslang Public Library – a county council erection by John Stewart in 1936-38 – ‘one long range with stripped classical detail’. Now closed and demolished (April 2007).
- Health Institute (1926, by John Stewart, Lanarkshire County Council architect). It is similar in style to his other buildings if a little more domestic.
- New town centre (completed in 1965) had a fine public square in modernist style, surrounded by two stories of shops and high blocks of flats, all forming a pleasing whole. More brutalist blocks are further to the west. More recent development includes local offices for South Lanarkshire Council and Cambuslang Public Library
Domestic architecture
- Social housing is pleasant and varied – cottage-flats ‘fit for heroes’ (1920s); Art DecoArt DecoArt deco , or deco, is an eclectic artistic and design style that began in Paris in the 1920s and flourished internationally throughout the 1930s, into the World War II era. The style influenced all areas of design, including architecture and interior design, industrial design, fashion and...
brick trim on whitened render (1930s); ‘modernist’ (1950’s and 60s) and brutalist (1960s and 1970s). - Suburban villas in various styles, but mostly standard Scottish VictorianVictorian architectureThe term Victorian architecture refers collectively to several architectural styles employed predominantly during the middle and late 19th century. The period that it indicates may slightly overlap the actual reign, 20 June 1837 – 22 January 1901, of Queen Victoria. This represents the British and...
(with a hint of the Italianate). - Classic Scottish tenementTenementA tenement is, in most English-speaking areas, a substandard multi-family dwelling, usually old, occupied by the poor.-History:Originally the term tenement referred to tenancy and therefore to any rented accommodation...
s in honey-coloured and red sandstoneSandstoneSandstone is a sedimentary rock composed mainly of sand-sized minerals or rock grains.Most sandstone is composed of quartz and/or feldspar because these are the most common minerals in the Earth's crust. Like sand, sandstone may be any colour, but the most common colours are tan, brown, yellow,...
. - Police Barracks (1911, converted into sheltered housingSheltered housingSheltered housing is a British English term covering a wide range of rented housing for older and/or disabled or other vulnerable people. Most commonly it refers to grouped housing such as a block or "scheme" of flats or bungalows with a scheme manager or "officer"; traditionally the manager has...
in 1982) has an attractive 17th century doorcase enclosing the arms of Lanarkshire Constabulary. - Cambuslang Public School (1882-83, by A Lindsay Miller; later an annex of Cambuslang College of the Building Trades; presently a nursing home). Has a decorative façade of Tudor-Gothic style, and plainer extensions of pre-1910 nearby. Now a nursing home.
Leisure buildings
- Cambuslang Bowling Club, founded in 1874, when this suburb was laid out, has a classical gateway and pavilion with a miniature Baronial tower (all of which may be later).
Cinemas
- Savoy Cinema was built in 1929 for a local company primarily with facilities for theatre use. The architect was John Fairweather, who was the house architect for the Green's cinema chain, although this particular cinema did not initially have any link with that chain. Fairweather was responsible for designing the two largest cinemas built in Britain, the Green’s Playhouses in Dundee and Glasgow. Fairweather's influences were more neo-classical than art deco, and his cinema interiors, including the Cambuslang Savoy, usually had giant columns along the sidewalls. The classical, monumental facade is a landmark on the Main Street, and is currently a rather garish shade of yellow. It became a bingo hall around the early 1960s, and was renamed Vogue, although it has since reverted to the Savoy name. Currently run by an independent bingo company, the interior is relatively unspoiled. The Building is now boarded up.
- The Empire was on the corner of Hamilton Road and Clydeford Road, next to the former gas works, between St Andrew's Church and the bus terminus. The exact opening and closing dates of this cinema are not known, but it seems likely it dates from around the 1920s and was closed as a cinema in the 1950s or 1960s. The building remained in increasing dereliction until demolition around 1986.
- The Ritz cinema was built for the ABC chain in 1930 on the site of the current Spar shop. It was designed by William Beresford Inglis, the architect and businessman who later designed and ran the Beresford Hotel in Glasgow's Sauchiehall StreetSauchiehall StreetSauchiehall Street is one of the main shopping/business streets in the city centre of Glasgow, Scotland. Along with Buchanan Street and Argyle Street, it forms the main shopping area of Glasgow, containing the majority of Glasgow's high street and chain stores.Although commonly associated with the...
. The Ritz was unusual in that it was an atmospheric cinema, a particular type of design that Beresford specialised in - this meant that the auditorium created the impression of sitting in an outdoor setting, with an open sky above and pseudo-3D buildings along the sidewalls. Inglis generally created these with a Spanish theme, and the Ritz followed this by having its entrance in the form of a large white archway. It was a short-lived cinema, and was closed and demolished in 1960. The Ritz Bar is named after it, and occupies a corner of the site where it once stood.
Industrial buildings
- Rosebank Dyeworks (1881 until 1945) banded with Greek key pattern in white brick on red and visually very striking, with a double pitched roof and bell turret.
- Hoover factory (1946 and later) is large and modern and now being emptied.
See also
- Cambuslang railway stationCambuslang railway stationCambuslang railway station is a railway station which serves the town of Cambuslang, Scotland. The station is five miles south east of Glasgow Central, and is regularly served by trains on the Argyle line to and from Glasgow Central low level...
- Geography of Cambuslang

