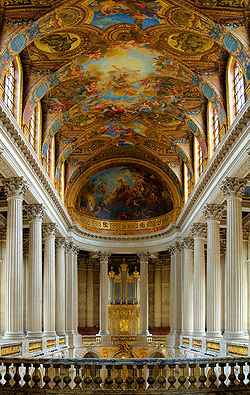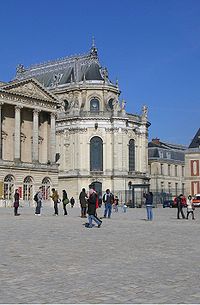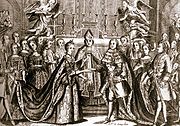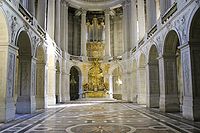
Chapels of Versailles
Encyclopedia

Palace of Versailles
The Palace of Versailles , or simply Versailles, is a royal château in Versailles in the Île-de-France region of France. In French it is the Château de Versailles....
is the fifth in the history of the palace. These chapels evolved with the expansion of the château and formed the focal point of the daily life of the court during the Ancien Régime (Bluche, 1986, 1991; Petitfils, 1995; Solnon, 1987).
First chapel
The château's first chapel dated from the time of Louis XIII, and was located in a detached pavilion at the northeast of the château. This chapel followed the two-story palatine model, which was traditional in France; successive chapels at VersaillesPalace of Versailles
The Palace of Versailles , or simply Versailles, is a royal château in Versailles in the Île-de-France region of France. In French it is the Château de Versailles....
followed this model. This chapel was destroyed in 1665 during the construction of the Grotte de Thétys
Gardens of Versailles
The Gardens of Versailles occupy part of what was once the Domaine royal de Versailles, the royal demesne of the château of Versailles. Situated to the west of the palace, the gardens cover some 800 hectares of land, much of which is landscaped in the classic French Garden style perfected here by...
(Batifol, 1909, 1913; Kimball, 1944; Le Guillou, 1983, 1989; Marie, 1968; Verlet, 1985).
Second Chapel
The château's second chapel was created during Louis XIV’s second building campaign (1669–1672), when Louis Le VauLouis Le Vau
Louis Le Vau was a French Classical architect who worked for Louis XIV of France. He was born and died in Paris.He was responsible, with André Le Nôtre and Charles Le Brun, for the redesign of the château of Vaux-le-Vicomte. His later works included the Palace of Versailles and his collaboration...
constructed the château neuf. When the new part of the château was completed, the chapel was situated in the grand apartment de la reine and formed the symmetrical pendant with the salon de Diane in the grand appartement du roi. This chapel was used by the royal family and court until 1678 at which time a new chapel was constructed, and this one was converted into the salle des gardes de la reine (Félibien, 1674; Kimball, 1944; Le Guillou, 1983, 1989; Marie, 1972, 1976; Scudéry, 1669; Verlet, 1985).
Third Chapel
Located next to the new salle des gardes de la reine, this chapel served the needs of life at Versailles for a short period of time. Soon after its construction, Louis XIV found it inconvenient and impractical for his needs as well as those of his court, which he had officially installed at Versailles in 1682. In 1682, this room was converted into the grande salles des gardes de la reine (and now exists as la salle du sacre) and a new chapel was built (Combes, 1681; Kimball, 1944; Le Guillou, 1983, 1989; Marie, 1972, 1976; Verlet, 1985).Fourth Chapel
With the construction of the aile du Nord, the north wing of the château, a new chapel was built. Construction of the north wing necessitated the destruction of the Grotte de ThétysGardens of Versailles
The Gardens of Versailles occupy part of what was once the Domaine royal de Versailles, the royal demesne of the château of Versailles. Situated to the west of the palace, the gardens cover some 800 hectares of land, much of which is landscaped in the classic French Garden style perfected here by...
; it was on this site that the new chapel was built in 1682. When the fourth chapel was constructed, the salon de l’Abondance, which had served as entry to the cabinet des médailles in the petit appartement du roi
Petit appartement du roi
The petit appartement du roi of the Palace of Versailles is a suite of rooms used by Louis XIV, Louis XV, and Louis XVI. Located on the first floor of the palace, the rooms are found in the oldest part of the palace dating from the reign of Louis XIII. Under Louis XIV, these rooms housed the...
, was transformed into the vestibule de la chapelle — so named as it was from this upper level of the chapel that king and selected members of the royal family heard daily mass. This chapel remained in use until 1710, and was witness to many of the important events of the court and royal family during the reign of Louis XIV. Today the salon d’Hercule
Salon d'Hercule
The salon d'Hercule is on the first floor of the Château de Versailles and connects the chapel and the North Wing of the château with grand appartement du roi....
and the lower vestibule occupy the space of this site (Félibien, 1703; Kimball, 1944; Le Guillou, 1983, 1989; Marie, 1972, 1976; Piganiole de la Force, 1701; Verlet, 1985).
Fifth Chapel

Robert de Cotte
Robert de Cotte was a French architect-administrator, under whose design control of the royal buildings of France from 1699, the earliest notes presaging the Rococo style were introduced. First a pupil of Jules Hardouin-Mansart, he later became his brother-in-law and his collaborator...
, finished the project (Blondel, 1752–1756; Marie, 1972, 1976; Nolhac, 1912–1913; Verlet, 1985; Walton, 1993). It was to become the largest of the royal chapels at Versailles, and in fact the height of its vaulting alone was allowed to disturb the rather severe horizontality everywhere else apparent in the palace's roof-line, leading to the design being badly treated by some contemporaries at the time, most notably perhaps by the duc de Saint-Simon
Louis de Rouvroy, duc de Saint-Simon
Louis de Rouvroy commonly known as Saint-Simon was a French soldier, diplomatist and writer of memoirs, was born in Paris...
, who characterized it as an "enormous catafalque". Nevertheless, the magnificent interior has been widely admired to the present day and served as inspiration for Luigi Vanvitelli
Luigi Vanvitelli
Luigi Vanvitelli was an Italian engineer and architect. The most prominent 18th-century architect of Italy, he practiced a sober classicizing academic Late Baroque style that made an easy transition to Neoclassicism.-Biography:Vanvitelli was born at Naples, the son of a Dutch painter of land and...
when he designed the chapel for the Palace of Caserta
Caserta Palace
The Royal Palace of Caserta is a former royal residence in Caserta, southern Italy, constructed for the Bourbon kings of Naples. It was the largest palace and one of the largest buildings erected in Europe during the 18th century...
(Defilippis, 1968).
Dedicated to Saint Louis
Louis IX of France
Louis IX , commonly Saint Louis, was King of France from 1226 until his death. He was also styled Louis II, Count of Artois from 1226 to 1237. Born at Poissy, near Paris, he was an eighth-generation descendant of Hugh Capet, and thus a member of the House of Capet, and the son of Louis VIII and...
, patron saint of the Bourbons, the chapel was consecrated in 1710. The palatine model is of course traditional; however, the Corinthian colonnade of the tribune level is of a classic style that anticipates the neo-classicism
Neoclassicism
Neoclassicism is the name given to Western movements in the decorative and visual arts, literature, theatre, music, and architecture that draw inspiration from the "classical" art and culture of Ancient Greece or Ancient Rome...
that evolved during the 18th century, although its use here bespeaks a remarkable virtuosity. The tribune level is accessed by a vestibule, known as the salon de la chapelle, that was constructed at the same time as the chapel. The salon de la chapelle is decorated with white stone and the bas-relief sculpture, Louis XIV Crossing the Rhine by Nicolas
Nicolas Coustou
Nicolas Coustou was a French sculptor and academic.Born in Lyon, Coustou was the son of a woodcarver, who gave him his first instruction in art. At eighteen he moved to Paris, to study under C.A...
and Guillaume Coustou
Guillaume Coustou the Elder
Guillaume Coustou the Elder was a French sculptor and academician. Coustou was the younger brother of French sculptor Nicolas Coustou and the pupil of his mother's brother, Antoine Coysevox...
forms the focal point of the rooms décor (Nolhac, 1912–1913; Verlet, 1985; Walton, 1993).
The floor of the chapel itself is inlaid with polychromatic marbles, and at the foot of the steps leading to the altar is the crowned monogram of an interlaced double "L" alluding to Saint Louis
Louis IX of France
Louis IX , commonly Saint Louis, was King of France from 1226 until his death. He was also styled Louis II, Count of Artois from 1226 to 1237. Born at Poissy, near Paris, he was an eighth-generation descendant of Hugh Capet, and thus a member of the House of Capet, and the son of Louis VIII and...
and Louis XIV (Nolhac, 1912–1913; Verlet, 1985; Walton, 1993). The sculptural and painted decoration uses both Old Testament
Old Testament
The Old Testament, of which Christians hold different views, is a Christian term for the religious writings of ancient Israel held sacred and inspired by Christians which overlaps with the 24-book canon of the Masoretic Text of Judaism...
and New Testament
New Testament
The New Testament is the second major division of the Christian biblical canon, the first such division being the much longer Old Testament....
themes (Lighthart, 1997; Nolhac, 1912–1913; Sabatier, 1999; Verlet, 1985; Walton, 1993). The ceiling of the nave represent God the Father in His Glory Bringing to the World the Promise of Redemption and was painted by Antoine Coypel
Antoine Coypel
Antoine Coypel was a history painter, the more famous son of the French painter Noël Coypel.Antoine studied under his father, with whom he spent four years at Rome. At the age of eighteen he was admitted into the Académie de peinture et de sculpture, of which he became professor and rector in...
; the half-dome of the apse is decorated with Charles de la Fosse’s
Charles de La Fosse
Charles de La Fosse , French painter, was born in Paris.He was one of the most noted and least servile pupils of Le Brun, under whose direction he shared in the chief of the great decorative works undertaken in the reign of Louis XIV. Leaving France in 1662, he spent two years in Rome and three in...
The Resurrection of Christ; and, above the royal tribune is Jean Jouvenet’s
Jean Jouvenet
Jean-Baptiste Jouvenet was a French painter, especially of religious subjects.He was born into an artistic family in Rouen...
The Descent of the Holy Ghost upon the Virgin and the Apostles (Nolhac, 1912–1913; Walton, 1993).


Fils de France
Fils de France was the style and rank held by the sons of the kings and dauphins of France. A daughter was known as a fille de France .The children of the dauphin, who was the king's heir apparent, were accorded the same style and status as if they were the king's children instead of his...
and fille de France
Fils de France
Fils de France was the style and rank held by the sons of the kings and dauphins of France. A daughter was known as a fille de France .The children of the dauphin, who was the king's heir apparent, were accorded the same style and status as if they were the king's children instead of his...
) born to the king and queen; marriages were also celebrated in this chapel, such as the wedding of Louis XV's son the dauphin Louis with the Infanta Marie-Thérèse d'Espagne of Spain on 23 February 1745 and the wedding on 16 May 1770 of the dauphin – later Louis XVI of France
Louis XVI of France
Louis XVI was a Bourbon monarch who ruled as King of France and Navarre until 1791, and then as King of the French from 1791 to 1792, before being executed in 1793....
– with Marie-Antoinette. However, of all the ceremonies held in the chapel, those associated the Order of the Holy Spirit
Order of the Holy Spirit
The Order of the Holy Spirit, also known as the Order of the Knights of the Holy Spirit, was an Order of Chivalry under the French Monarchy. It should not be confused with the Congregation of the Holy Ghost or with the Order of the Holy Ghost...
were among the most elaborate. (Blondel, 1752–1756; Bluche, 2000; Boughton, 1986; Campan, 1823; Croÿ-Solre, 1906–1921; Hézuques, 1873; Luynes, 1860–1865; Nolhac, 1912–1913).
The chapel was de-consecrated in the 19th century and has since served as a venue for state and private events. Musical concerts are often held in the chapel of Versailles.
Sources
BooksJournals

