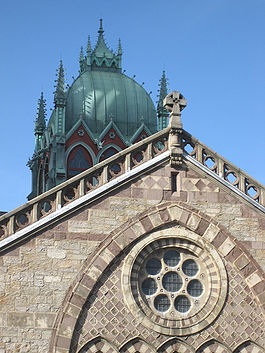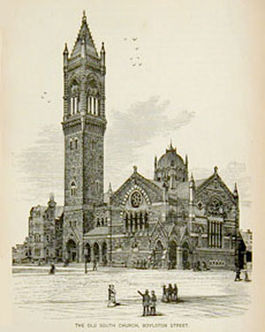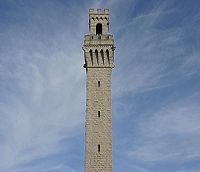
Charles Amos Cummings
Encyclopedia



Venetian Gothic architecture
Venetian Gothic is a term given to an architectural style combining use of the Gothic lancet arch with Byzantine and Moorish architecture influences. The style originated in 14th century Venice with the confluence of Byzantine styles from Constantinople, Arab influences from Moorish Spain and early...
style. Cummings followed the precepts of British cultural theorist and architectural critic John Ruskin
John Ruskin
John Ruskin was the leading English art critic of the Victorian era, also an art patron, draughtsman, watercolourist, a prominent social thinker and philanthropist. He wrote on subjects ranging from geology to architecture, myth to ornithology, literature to education, and botany to political...
(1819–1900). Cummings help to found The Boston Society of Architects in 1867.
Biography
Born in Boston, Cummings was educated in the Boston Public Schools. Cummings graduated from the Rensselaer Polytechnic InstituteRensselaer Polytechnic Institute
Stephen Van Rensselaer established the Rensselaer School on November 5, 1824 with a letter to the Rev. Dr. Samuel Blatchford, in which van Rensselaer asked Blatchford to serve as the first president. Within the letter he set down several orders of business. He appointed Amos Eaton as the school's...
in Troy, New York. Returning to Boston, Cummings joined the office of architect Gridley Bryant
Gridley Bryant
Gridley Bryant was an American construction engineer who ended up building the first commercial railroad in the United States and inventing most of the basic technologies involved in it...
, where he met Willard T. Sears
Willard T. Sears
Willard Thomas Sears was a prominent New England architect of the nineteenth and early twentieth centuries who worked primarily in the Gothic Revival and Renaissance Revival styles....
. In 1861 the two left Bryant's office to form their own architectural studio, Cummings and Sears
Cummings and Sears
Cummings and Sears was an architecture firm in 19th-century Boston, Massachusetts, established by Charles Amos Cummings and Willard T...
.
Cummings traveled extensively in Europe, primarily Italy. Travel, and writing about Italian architecture informed his own work, and while a part of the larger Gothic Revival style, Cummings and his partner Sears were not rigorous academic revivalists.
Two early projects of the firm, Brechin Hall built in 1861, and Stone Chapel built in 1867 both at Phillips Academy
Phillips Academy
Phillips Academy is a selective, co-educational independent boarding high school for boarding and day students in grades 9–12, along with a post-graduate year...
in Andover, Massachusetts
Andover, Massachusetts
Andover is a town in Essex County, Massachusetts, United States. It was incorporated in 1646 and as of the 2010 census, the population was 33,201...
brought positive notice, and increased commissions to the firm. The office designed the massive brick Boston Cyclorama
Cyclorama Building
The Cyclorama Building is an 1884 building at 543-547 Tremont Street in Boston, Massachusetts that is operated by the Boston Center for the Arts.-History:...
built to exhibit a large cyclical mural The Battle of Gettysburg
Gettysburg Cyclorama
The Battle of Gettysburg, also known as the Gettysburg Cyclorama, is a cyclorama painting by the French artist Paul Philippoteaux depicting "Pickett's Charge", the climactic Confederate attack on the Union forces during the Battle of Gettysburg on July 3, 1863...
, today it houses the Boston Center for the Arts
Boston Center for the Arts
The Boston Center for the Arts is a 501 nonprofit visual and performing arts complex in the South End neighborhood of Boston, Massachusetts. The BCA houses several performance and rehearsal spaces, restaurants, a gallery, the headquarters of the Boston Ballet, the Community Music Center of Boston...
. Just down the block from the Cyclorama building, the firm designed the Tremont Livery Stable at 439 Tremont Street. In 1872 the firm designed a large Stick Style
Queen Anne Style architecture
The Queen Anne Style in Britain means either the English Baroque architectural style roughly of the reign of Queen Anne , or a revived form that was popular in the last quarter of the 19th century and the early decades of the 20th century...
residence at 121 Commonwealth Avenue in Boston's Back Bay, and the smaller but significant Pratt House in Forest Hills, also in the Stick Style.
Following Boston's Great Fire of 1872, the firm was enlisted in the reconstruction of many downtown buildings. A significant part of Cummings and Sears practice focused on ecclesiastical architecture, building churches throughout Massachusetts and northern New England. In 1874 Cummings was commissioned to design what is considered his masterwork, a new building for the third oldest congregation in America, Old South Church in Boston located in Boston's Copley Square
Copley Square
Copley Square is a public square located in the Back Bay neighborhood of Boston, Massachusetts, named for the donor of the land on which it was developed. The square is named for John Singleton Copley, a famous portrait painter of the late 18th century and native of Boston. A bronze statue of...
. Also completed in the same year was the Bedford Block which is an example of Venetian Gothic architecture.
Cummings continued to work, almost until his own death in 1911. His last major commission was the design of the Pilgrim Monument in Provincetown, Massachusetts. The monument took the form of a 220' tower, built as an Italian campanile
Campanile
Campanile is an Italian word meaning "bell tower" . The term applies to bell towers which are either part of a larger building or free-standing, although in American English, the latter meaning has become prevalent.The most famous campanile is probably the Leaning Tower of Pisa...
specifically modeled after the Torre del Mangia
Torre del Mangia
The Torre del Mangia is a tower in Siena, in the Tuscany region of Italy. Built in 1338-1348, it is located in the Piazza del Campo, Siena's premier square, adjacent to the Palazzo Pubblico . When built it was one of the tallest secular towers in mediaeval Italy...
in Siena, Italy. The monument's cornerstone was dedicated in 1907 by Theodore Roosevelt
Theodore Roosevelt
Theodore "Teddy" Roosevelt was the 26th President of the United States . He is noted for his exuberant personality, range of interests and achievements, and his leadership of the Progressive Movement, as well as his "cowboy" persona and robust masculinity...
and the completed building dedicated in 1910 by William Howard Taft
William Howard Taft
William Howard Taft was the 27th President of the United States and later the tenth Chief Justice of the United States...
.
Cummings collected a vast number of medieval sculptures, and on his death bequeathed the collection to the Museum of Fine Arts, Boston
Museum of Fine Arts, Boston
The Museum of Fine Arts in Boston, Massachusetts, is one of the largest museums in the United States, attracting over one million visitors a year. It contains over 450,000 works of art, making it one of the most comprehensive collections in the Americas...
, also funding the Charles Amos Cummings Bequest Fund for the collection and care of ancient sculpture for the museum.
Publishing
Cummings wrote several treatises on Italian architecture. In 1901 he published his largest work A history of architecture in Italy from the time of Constantine to the dawn of the renaissance with over 500 illustrations. In the same year, with Russell SturgisRussell Sturgis
Russell Sturgis was an American architect and art criticof the 19th and early 20th centuries. He was one of the founders of the Metropolitan Museum of Art in 1870.-Early life and marriage:...
, he published the Dictionary of Architecture and Building, which became a standard architectural text book.
External links
- High Victorian Gothic architecture in America
- Site of Old South Church in Boston
- Site of The Isabella Stewart Gardner Museum
- Site of the Pilgrim Monument
- Architectural history of The Boston Center for the Arts' Cyclorama building
- Boston history and architecture
- Site of The Boston Society of Architects

