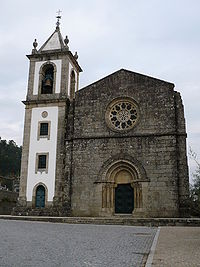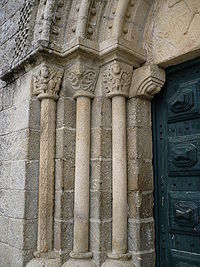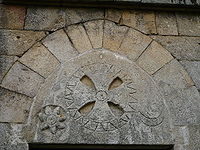
Church of Fontarcada
Encyclopedia

Romanesque architecture
Romanesque architecture is an architectural style of Medieval Europe characterised by semi-circular arches. There is no consensus for the beginning date of the Romanesque architecture, with proposals ranging from the 6th to the 10th century. It developed in the 12th century into the Gothic style,...
monastic church to a Benedictine
Benedictine
Benedictine refers to the spirituality and consecrated life in accordance with the Rule of St Benedict, written by Benedict of Nursia in the sixth century for the cenobitic communities he founded in central Italy. The most notable of these is Monte Cassino, the first monastery founded by Benedict...
monastery founded in 1067, now the parish church of Fontarcada
Fontarcada
Fontarcada or Fonte Arcada is a parish in Portugal, in the municipality of Póvoa de Lanhoso. It is 5.6 km² and had 1,083 inhabitants in 1801 and 1,362 inhabitants in 2001 . It was the birthplace of Maria da Fonte, leader of the Revolution of Maria da Fonte...
. It was classified as a National Monument by decree on 16 June 1910. It is dedicated to Saint Saviour
Saint Saviour
-People:*Sanctus Salvator, a Latin dedication of churches or places to Jesus, translated in English as "Saint Saviour" or, more accurately, "Holy Saviour"*Saint Salvator of Horta, a Catalan saint*Saint Saviour -Schools:...
. The monastery was founded by a donation of D. Godinho Fafes (or Falifaz), father of the rich count D. Henrique, responsible for building the hunting-lodge of Fontarcada, in whose yard the church was built, possibly at the start of the 12th century. Today nothing remains of the monastery buildings, the monastery having been extinguished in the 14th or 15th centuries.
The present church dates to the end of the 13th century and the early 14th century, when the Benedictine monks were entering into disputes as to the rights of the neighbouring aristocrats and landlords. In 1450 king Afonso V of Portugal
Afonso V of Portugal
Afonso V KG , called the African , was the twelfth King of Portugal and the Algarves. His sobriquet refers to his conquests in Northern Africa.-Early life:...
confirmed the monastery's privileges, five years before the archbishop of Braga Fernando da Guerra
Fernando da Guerra
Fernando da Guerra was a Portuguese ecclesiastic. He was successively bishop of Algarve , bishop of Porto and finally the first archbishop of Braga ....
decided to convert it into an archdiaconate. The church was restored in the 16th century.

Archivolt
An archivolt is an ornamental molding or band following the curve on the underside of an arch. It is composed of bands of ornamental moldings surrounding an arched opening, corresponding to the architrave in the case of a rectangular opening...
s supported by six columns with worked capitals and surmounted by a frieze and a tympanum
Tympanum (architecture)
In architecture, a tympanum is the semi-circular or triangular decorative wall surface over an entrance, bounded by a lintel and arch. It often contains sculpture or other imagery or ornaments. Most architectural styles include this element....
of the Agnus Dei. Above the door is a rose window
Rose window
A Rose window is often used as a generic term applied to a circular window, but is especially used for those found in churches of the Gothic architectural style and being divided into segments by stone mullions and tracery...
with two rings in the same style as the door, thus probably by the same master of works.
The external apse of the church is surrounded by three columns with carved capitals, below a cornice of Lombard arcades. The whole apse is ornamented with an entablature with half-circles. The eaves of the side walls of the nave are also covered with a cornice. On the south side is a side door with a broken arch, with two archivolts supported by two columns, topped by capitals sculpted with vegetal motifs and a tympanum with a cross pattée
Cross pattée
A cross pattée is a type of cross which has arms narrow at the centre, and broader at the perimeter. An early English example from the start of the age of heraldry proper A cross pattée (or "cross patty", known also as "cross formée/formy") is a type of cross which has arms narrow at the...
with a sun and moon to either side. The bell tower is on the north side of the nave and has an open bell-chamber at the top and a pyramidal roof.

Presbytery (architecture)
The presbytery is the name for an area in a church building which is reserved for the clergy.In the oldest church it is separated by short walls, by small columns and pilasters in the Renaissance ones; it can also be raised, being reachable by a few steps, usually with railings....
richly decorated with five pre-Romanesque blind arcades supported by vegetal columns (with traces of medieval frescoes), while the upper one are decorations like doors, with archivolts on sober columns with worked capitals.

