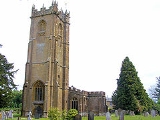
Church of St George, Hinton St George
Encyclopedia
The Church of St George in Hinton St George
, Somerset
, England includes 13th-century work by masons of Wells Cathedral
, and has been designated as a Grade I listed building.
The vestry and north chapel of 1814 are said to be by James Wyatt
, however it is more likely to be by Jeffry Wyatt, (later Sir Jeffry Wyattville). The four-stage tower is dated to 1485–95. It is supported by full-height offset corner buttress
es, and has battlemented parapets with quatrefoil
panels below merlon
s on the corner and intermediate pinnacles. The weathervane was added in 1756 by Thomas Bagley of Bridgwater
. There is a hexagonal south-east corner stair turret
. Stage 2 has small light on the north side and a statue niche on the south. All the faces on the two upper stages 2-light mullioned, transomed
and traceried window under pointed arched labels, with pierced stone baffles. The clockface is under the east window.
During restoration work the parapet
of the tower was examined and a stone was discovered with a carved date of 1731 which suggests that the decorative parapet may have been added then. The tracery
on the north side has been marked out but never cut. In general there is little sign of more than one phase of construction although repairs are evident.
Anthony Paulet
is buried at St George's.
Hinton St George
Hinton St George is a village and parish in Somerset, England, situated outside of Crewkerne, south west of Yeovil in the South Somerset district. The village has a population of 404....
, Somerset
Somerset
The ceremonial and non-metropolitan county of Somerset in South West England borders Bristol and Gloucestershire to the north, Wiltshire to the east, Dorset to the south-east, and Devon to the south-west. It is partly bounded to the north and west by the Bristol Channel and the estuary of the...
, England includes 13th-century work by masons of Wells Cathedral
Wells Cathedral
Wells Cathedral is a Church of England cathedral in Wells, Somerset, England. It is the seat of the Bishop of Bath and Wells, who lives at the adjacent Bishop's Palace....
, and has been designated as a Grade I listed building.
The vestry and north chapel of 1814 are said to be by James Wyatt
James Wyatt
James Wyatt RA , was an English architect, a rival of Robert Adam in the neoclassical style, who far outdid Adam in his work in the neo-Gothic style.-Early classical career:...
, however it is more likely to be by Jeffry Wyatt, (later Sir Jeffry Wyattville). The four-stage tower is dated to 1485–95. It is supported by full-height offset corner buttress
Buttress
A buttress is an architectural structure built against or projecting from a wall which serves to support or reinforce the wall...
es, and has battlemented parapets with quatrefoil
Quatrefoil
The word quatrefoil etymologically means "four leaves", and applies to general four-lobed shapes in various contexts.-In heraldry:In heraldic terminology, a quatrefoil is a representation of a flower with four petals, or a leaf with four leaflets . It is sometimes shown "slipped", i.e. with an...
panels below merlon
Merlon
In architecture, a merlon forms the solid part of an embattled parapet, sometimes pierced by embrasures. The space between two merlons is usually called a crenel, although those later designed and used for cannons were called embrasures.-Etymology:...
s on the corner and intermediate pinnacles. The weathervane was added in 1756 by Thomas Bagley of Bridgwater
Bridgwater
Bridgwater is a market town and civil parish in Somerset, England. It is the administrative centre of the Sedgemoor district, and a major industrial centre. Bridgwater is located on the major communication routes through South West England...
. There is a hexagonal south-east corner stair turret
Turret
In architecture, a turret is a small tower that projects vertically from the wall of a building such as a medieval castle. Turrets were used to provide a projecting defensive position allowing covering fire to the adjacent wall in the days of military fortification...
. Stage 2 has small light on the north side and a statue niche on the south. All the faces on the two upper stages 2-light mullioned, transomed
Transom (architectural)
In architecture, a transom is the term given to a transverse beam or bar in a frame, or to the crosspiece separating a door or the like from a window or fanlight above it. Transom is also the customary U.S. word used for a transom light, the window over this crosspiece...
and traceried window under pointed arched labels, with pierced stone baffles. The clockface is under the east window.
During restoration work the parapet
Parapet
A parapet is a wall-like barrier at the edge of a roof, terrace, balcony or other structure. Where extending above a roof, it may simply be the portion of an exterior wall that continues above the line of the roof surface, or may be a continuation of a vertical feature beneath the roof such as a...
of the tower was examined and a stone was discovered with a carved date of 1731 which suggests that the decorative parapet may have been added then. The tracery
Tracery
In architecture, Tracery is the stonework elements that support the glass in a Gothic window. The term probably derives from the 'tracing floors' on which the complex patterns of late Gothic windows were laid out.-Plate tracery:...
on the north side has been marked out but never cut. In general there is little sign of more than one phase of construction although repairs are evident.
Anthony Paulet
Anthony Paulet
Anthony Paulet was Governor of the Isle of Jersey from 1588 until his death in 1600.Born at Hinton St George, Somerset to Sir Amyas Paulet and his wife Margaret Hervey, Anthony accompanied his father to Paris where Amyas was Ambassador.In 1579, Amyas took into his household a tutor, Jean Hotman ,...
is buried at St George's.

