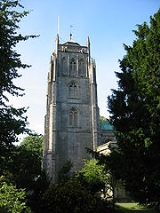
Church of St Peter and St Paul, Shepton Mallet
Encyclopedia
The Church of St Peter and St Paul in Shepton Mallet
, Somerset
, England dates from the 12th century and has been designated as a Grade I listed building.
There is evidence of a church on the site from before the Norman Conquest and the font
may date from that time. The only other remains are the walls around the chancel arch.
The current building is largely from the 15th century, with further rebuilding in 1836 to 1837 when the chapels, aisles and transepts were demolished in order to enlarge them. The timber roof includes 350 panels of different designs and 36 carved angels along the sides, which was described by Nikolaus Pevsner
as "the finest 15th century carved oak wagon-roof in England". The stone pulpit dates from around 1550 and has six carved panels.
The four stage tower was built around 1423, with four pinnacle
s, a lozenge parapet, triple window arrangement and stair turret. It was originally intended to have a spire but this was never built.
The Millennium Window (2000 AD) was designed, constructed and installed by local stained glass artist John Yeo.
Shepton Mallet
Shepton Mallet is a small rural town and civil parish in the Mendip district of Somerset in South West England. Situated approximately south of Bristol and east of Wells, the town is estimated to have a population of 9,700. It contains the administrative headquarters of Mendip District Council...
, Somerset
Somerset
The ceremonial and non-metropolitan county of Somerset in South West England borders Bristol and Gloucestershire to the north, Wiltshire to the east, Dorset to the south-east, and Devon to the south-west. It is partly bounded to the north and west by the Bristol Channel and the estuary of the...
, England dates from the 12th century and has been designated as a Grade I listed building.
There is evidence of a church on the site from before the Norman Conquest and the font
Baptismal font
A baptismal font is an article of church furniture or a fixture used for the baptism of children and adults.-Aspersion and affusion fonts:...
may date from that time. The only other remains are the walls around the chancel arch.
The current building is largely from the 15th century, with further rebuilding in 1836 to 1837 when the chapels, aisles and transepts were demolished in order to enlarge them. The timber roof includes 350 panels of different designs and 36 carved angels along the sides, which was described by Nikolaus Pevsner
Nikolaus Pevsner
Sir Nikolaus Bernhard Leon Pevsner, CBE, FBA was a German-born British scholar of history of art and, especially, of history of architecture...
as "the finest 15th century carved oak wagon-roof in England". The stone pulpit dates from around 1550 and has six carved panels.
The four stage tower was built around 1423, with four pinnacle
Pinnacle
A pinnacle is an architectural ornament originally forming the cap or crown of a buttress or small turret, but afterwards used on parapets at the corners of towers and in many other situations. The pinnacle looks like a small spire...
s, a lozenge parapet, triple window arrangement and stair turret. It was originally intended to have a spire but this was never built.
The Millennium Window (2000 AD) was designed, constructed and installed by local stained glass artist John Yeo.

