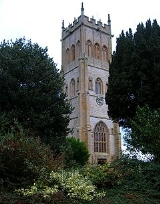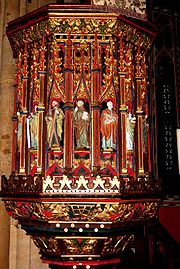
Church of the Holy Trinity, Long Sutton
Encyclopedia
The Church of the Holy Trinity in Long Sutton
, Somerset
, England dates from the 15th century and has been designated as a Grade I listed building.
An earlier church would have stood on this site from the 9th century or earlier. The current church was built of local lias
stone cut and squared, with hamstone
dressings. It has stone slate roofs between stepped coped gabled with finial
s to the chancel
and north porch. The tower, which dates from around 1462, has a ring of six bells, the tenor weighing 136 stones (864 kg).
Internally, the chancel has a ceiled wagon-roof, with moulded ribs and plaster panels. The tower exhibits the tracery typical of Somerset churches. The under-tower space has a lierne vault
, and a 15th-century octagonal font
with quatrefoil
panels.
 The coloured timber pulpit
The coloured timber pulpit
, with a fly approach stair, dates from 1455–58 and is older than the church itself. It has 20th-century wood figures in the statue niches. It bears the initials identified as those of Abbot John Petherton of Althelney and vicar William Singleton.
The wood screen is also ornately carved and dates from the late 15th century. Memorials in the church include a tablet to Elizabeth Banbury, died 1716, with Corinthian columns and entablature
, side and bottom swags, as well as a number of 16th- and 17th-century Keinton stone slabs in the floor.
Long Sutton, Somerset
Long Sutton is a village and civil parish in Somerset, England, situated south of Somerton in the South Somerset district. The village has a population of 862....
, Somerset
Somerset
The ceremonial and non-metropolitan county of Somerset in South West England borders Bristol and Gloucestershire to the north, Wiltshire to the east, Dorset to the south-east, and Devon to the south-west. It is partly bounded to the north and west by the Bristol Channel and the estuary of the...
, England dates from the 15th century and has been designated as a Grade I listed building.
An earlier church would have stood on this site from the 9th century or earlier. The current church was built of local lias
Early Jurassic
The Early Jurassic epoch is the earliest of three epochs of the Jurassic period...
stone cut and squared, with hamstone
Hamstone
Hamstone is the colloquial name given to stone from Ham Hill, Somerset, England. Hamstone is a Jurassic limestone from the Toarcian, or Upper Lias, stage. It is a well cemented medium to coarse grained limestone characterised by its honey-gold colour and marked bedding planes. The stone contains...
dressings. It has stone slate roofs between stepped coped gabled with finial
Finial
The finial is an architectural device, typically carved in stone and employed decoratively to emphasize the apex of a gable or any of various distinctive ornaments at the top, end, or corner of a building or structure. Smaller finials can be used as a decorative ornament on the ends of curtain rods...
s to the chancel
Chancel
In church architecture, the chancel is the space around the altar in the sanctuary at the liturgical east end of a traditional Christian church building...
and north porch. The tower, which dates from around 1462, has a ring of six bells, the tenor weighing 136 stones (864 kg).
Internally, the chancel has a ceiled wagon-roof, with moulded ribs and plaster panels. The tower exhibits the tracery typical of Somerset churches. The under-tower space has a lierne vault
Lierne (vault)
A Lierne in Gothic rib vaulting is an architectural term for a tertiary rib spanning between two other ribs, instead of from a springer, or to the central boss...
, and a 15th-century octagonal font
Baptismal font
A baptismal font is an article of church furniture or a fixture used for the baptism of children and adults.-Aspersion and affusion fonts:...
with quatrefoil
Quatrefoil
The word quatrefoil etymologically means "four leaves", and applies to general four-lobed shapes in various contexts.-In heraldry:In heraldic terminology, a quatrefoil is a representation of a flower with four petals, or a leaf with four leaflets . It is sometimes shown "slipped", i.e. with an...
panels.

Pulpit
Pulpit is a speakers' stand in a church. In many Christian churches, there are two speakers' stands at the front of the church. Typically, the one on the left is called the pulpit...
, with a fly approach stair, dates from 1455–58 and is older than the church itself. It has 20th-century wood figures in the statue niches. It bears the initials identified as those of Abbot John Petherton of Althelney and vicar William Singleton.
The wood screen is also ornately carved and dates from the late 15th century. Memorials in the church include a tablet to Elizabeth Banbury, died 1716, with Corinthian columns and entablature
Entablature
An entablature refers to the superstructure of moldings and bands which lie horizontally above columns, resting on their capitals. Entablatures are major elements of classical architecture, and are commonly divided into the architrave , the frieze ,...
, side and bottom swags, as well as a number of 16th- and 17th-century Keinton stone slabs in the floor.

