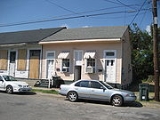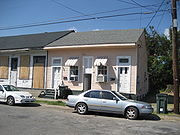
Dogtrot house
Encyclopedia

Southeastern United States
The Southeastern United States, colloquially referred to as the Southeast, is the eastern portion of the Southern United States. It is one of the most populous regions in the United States of America....
during the 19th and early 20th centuries. Most theories place its origins in the southern Appalachian Mountains
Appalachian Mountains
The Appalachian Mountains #Whether the stressed vowel is or ,#Whether the "ch" is pronounced as a fricative or an affricate , and#Whether the final vowel is the monophthong or the diphthong .), often called the Appalachians, are a system of mountains in eastern North America. The Appalachians...
. Some scholars believe the style developed in the post-Revolution
American Revolution
The American Revolution was the political upheaval during the last half of the 18th century in which thirteen colonies in North America joined together to break free from the British Empire, combining to become the United States of America...
frontiers of Kentucky
Kentucky
The Commonwealth of Kentucky is a state located in the East Central United States of America. As classified by the United States Census Bureau, Kentucky is a Southern state, more specifically in the East South Central region. Kentucky is one of four U.S. states constituted as a commonwealth...
and Tennessee
Tennessee
Tennessee is a U.S. state located in the Southeastern United States. It has a population of 6,346,105, making it the nation's 17th-largest state by population, and covers , making it the 36th-largest by total land area...
. Others note its presence as far east as the Piedmont
Piedmont (United States)
The Piedmont is a plateau region located in the eastern United States between the Atlantic Coastal Plain and the main Appalachian Mountains, stretching from New Jersey in the north to central Alabama in the south. The Piedmont province is a physiographic province of the larger Appalachian division...
of the Carolinas
The Carolinas
The Carolinas is a term used in the United States to refer collectively to the states of North and South Carolina. Together, the two states + have a population of 13,942,126. "Carolina" would be the fifth most populous state behind California, Texas, New York, and Florida...
from an early period.
Architects continue to build dogtrot houses using modern materials but maintaining the original design.
Design
A dogtrot house historically consisted of two log cabinLog cabin
A log cabin is a house built from logs. It is a fairly simple type of log house. A distinction should be drawn between the traditional meanings of "log cabin" and "log house." Historically most "Log cabins" were a simple one- or 1½-story structures, somewhat impermanent, and less finished or less...
s connected by a breezeway
Breezeway
A breezeway is an architectural feature similar to a hallway that allows the passage of a breeze between structures to accommodate high winds, allow aeration, or provide aesthetic design variation. Often a breezeway is a simple roof connecting two structures ; sometimes it can be much more like a...
or "dogtrot", all under a common roof. Typically one cabin was used for cooking and dining while the other was used as a private living space, such as a bedroom. The primary characteristics of a dogtrot house is that it is typically one or -stories, has at least two rooms averaging between 18 to 20 ft (5.5 to 6.1 m) wide that each flank an open-ended central hall. Additional rooms usually take the form of a semidetached ell
Ell (architecture)
In architecture, an ell is a wing of a building that lies perpendicular to the length of the main portion.In connected farm architecture, the ell is often extended to attach the main house to another building, usually a barn. It takes its name from the shape of the letter L.-External links:*...
or shed rooms, flanking the hall to the front or rear.
The breezeway through the center of the house is a unique feature, with rooms of the house opening into the breezeway. The breezeway provided a cooler covered area for sitting. The combination of the breezeway and open windows in the rooms of the house created air currents which pulled cooler outside air into the living quarters efficiently in the pre-air conditioning era.
Secondary characteristics of the dogtrot house includes placement of the chimney
Chimney
A chimney is a structure for venting hot flue gases or smoke from a boiler, stove, furnace or fireplace to the outside atmosphere. Chimneys are typically vertical, or as near as possible to vertical, to ensure that the gases flow smoothly, drawing air into the combustion in what is known as the...
s, staircase
Stairway
Stairway, staircase, stairwell, flight of stairs, or simply stairs are names for a construction designed to bridge a large vertical distance by dividing it into smaller vertical distances, called steps...
s, and porch
Porch
A porch is external to the walls of the main building proper, but may be enclosed by screen, latticework, broad windows, or other light frame walls extending from the main structure.There are various styles of porches, all of which depend on the architectural tradition of its location...
es. Chimneys were almost always located at each gable end of the house, with each serving one of the two main rooms. If the house was or the rarer two stories, the necessary staircase was usually at least partially enclosed or boxed-in. The stairway was most commonly placed in one or both of the main rooms, although it was sometimes placed in the open hallway. Although some houses had only the open central hall and flanking rooms, most dogtrots had full-width porches to the front and/or rear.
Surviving homes
The town of DubachDubach, Louisiana
Dubach is a town in Lincoln Parish, Louisiana, United States. The population was 800 at the 2000 census. Dubach High School, located centrally in the town, is noted for fielding good athletic teams in basketball and often defeats teams from much larger towns and cities...
in Lincoln Parish
Lincoln Parish, Louisiana
Lincoln Parish is a parish located in the U.S. state of Louisiana. The parish seat is Ruston. In 2004, its population was estimated to be 42,382...
, Louisiana
Louisiana
Louisiana is a state located in the southern region of the United States of America. Its capital is Baton Rouge and largest city is New Orleans. Louisiana is the only state in the U.S. with political subdivisions termed parishes, which are local governments equivalent to counties...
, has several surviving dogtrot houses. In 1990, it was nicknamed the "Dogtrot Capital of the World" by the Louisiana State Legislature
Louisiana State Legislature
The Louisiana State Legislature is the state legislature of the U.S. state of Louisiana. It is bicameral body, comprising the lower house, the Louisiana House of Representatives with 105 representatives, and the upper house, the Louisiana Senate with 39 senators...
.
The estate known as "Ranch Azalee" in south Webster Parish
Webster Parish, Louisiana
Webster Parish is a parish located in the U.S. state of Louisiana. The seat of the parish is Minden. In 2010, its population was 41,207....
in north Louisiana, formerly owned by the late State Senator
Louisiana State Legislature
The Louisiana State Legislature is the state legislature of the U.S. state of Louisiana. It is bicameral body, comprising the lower house, the Louisiana House of Representatives with 105 representatives, and the upper house, the Louisiana Senate with 39 senators...
Harold Montgomery
Harold Montgomery
A. Harold Montgomery, Sr. , was an agricultural businessman and a Louisiana state senator, who is remembered as an outspoken conservative within his state's dominant Democratic Party...
, was originally of dogtrot design, having begun ca. 1840 as the James Jackson Bryan House. In 1999, Ranch Azalee was added to the National Register of Historic Places
National Register of Historic Places
The National Register of Historic Places is the United States government's official list of districts, sites, buildings, structures, and objects deemed worthy of preservation...
.

