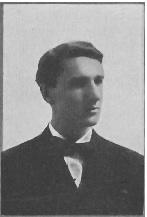
Edwin Lewis Snyder
Encyclopedia

Spanish Colonial Revival Style architecture
The Spanish Colonial Revival Style was a United States architectural stylistic movement that came about in the early 20th century, starting in California and Florida as a regional expression related to history, environment, and nostalgia...
, building homes in Northern California for decades from the early to mid-twentieth century. The Snyder-designed Berkeley Community YWCA, built in 1930, is on the city's historical register; the Roy O. Long Co. Building, built in 1927, is on the California Historical Resources Inventory.
Along with Frederick L. Confer (designer of the Tao House
Eugene O'Neill National Historic Site
The Eugene O'Neill National Historic Site, located in Danville, California, preserves Tao House, the Monterey Colonial hillside home of America's only Nobel Prize-winning playwright, Eugene O'Neill.-History:...
), Snyder designed several “western colonial” homes during the depression. Snyder designed the 7700 square feet (715.4 m²) Alpha Delta Pi Sorority house in Berkeley, excluding architect’s fees, the English cottage style structure was made for $27,500.
Snyder was strongly influenced by a six-week visit to Majorca, a Spanish island in the Mediterranean, where he visited Palma (Majorca), Deià
Deià
Deià is a small coastal village on the northern ridge of the Spanish island of Majorca. It is located about ten miles north of Valldemossa, and it is known for its literary and musical residents...
, Estellencs
Estellencs
Estellencs is a small municipality to the west of Majorca, one of the Balearic Islands, Spain.It lies between the Tramuntana mountain range, on the slopes of Mount Galatzo , and the Mediterranean sea.-External links:*...
, and Formentor. He found homes he described as “architecturally perfect” featuring pergolas, Dado (architecture)
Dado (architecture)
In architectural terminology, the dado, borrowed from Italian meaning die or plinth, is the lower part of a wall, below the dado rail and above the skirting board....
, tile roofs, windows that ran to the floor, with white-washed finishes. These features were included in his later California works.
Snyder’s designs placed first and second in the 1932 Small House Exhibition in Oakland, CA. The first place award was for a ranch house built for his colleague Confer; it featured typical traits of early California architecture—a clay tile roof, a large brick fireplace, and a sunroom. In 1935, editors of Sunset Magazine reviewed the design of Snyder's own home: "By skillful planning and execution, Mr. Snyder has achieved a house that has all of the informal charm of a tiny cottage and at the same time the spaciousness that comes in larger dwellings." Landscape architect Garrett Eckbo
Garrett Eckbo
Garrett Eckbo was an American landscape architect notable for his seminal 1950 book Landscape for Living.-Youth:...
designed the landscaping for the house, which has a view of the San Francisco Bay from the Berkeley Hills.
An advocate of housing for low-income families, Snyder designed low-cost homes for the National Housing Bureau. He emphasized that low-income housing should have standard design elements, but different architectural design.
A veteran of both World War I and II, Snyder operated his own architecture practice in Carmel, CA, from 1942 to 1961, when he moved to Lodi, CA to retire. He was a former member and past president of the Architectural Honor Society.
Snyder was born in Stockton, CA, and received his degree in architecture from the University of California at Berkeley in 1909.

