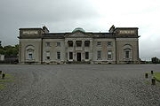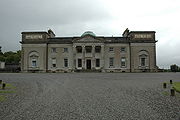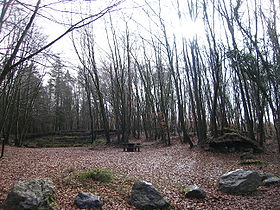
Emo Court
Encyclopedia

Emo, County Laois
Emo is a village in County Laois, Ireland. It is located near Portlaoise on the R422 regional road just off the M7 Dublin–Limerick motorway.The late 18th century village of Emo originally sprang up around the gates of Emo Court...
in County Laois
County Laois
County Laois is a county in Ireland. It is part of the Midlands Region and is also located in the province of Leinster. It was formerly known as Queen's County until the establishment of the Irish Free State in 1922. The county's name was formerly spelt as Laoighis and Leix. Laois County Council...
, Ireland
Ireland
Ireland is an island to the northwest of continental Europe. It is the third-largest island in Europe and the twentieth-largest island on Earth...
, is a large neo-classical
Neoclassical architecture
Neoclassical architecture was an architectural style produced by the neoclassical movement that began in the mid-18th century, manifested both in its details as a reaction against the Rococo style of naturalistic ornament, and in its architectural formulas as an outgrowth of some classicizing...
mansion, formal and symmetrical in its design and with beautifully proportioned rooms inside. It was designed by the architect James Gandon
James Gandon
James Gandon is today recognised as one of the leading architects to have worked in Ireland in the late 18th century and early 19th century. His better known works include The Custom House, the Four Courts, King's Inns in Dublin and Emo Court in Co...
in 1790 for John Dawson, the first Earl of Portarlington
Earl of Portarlington
Earl of Portarlington is a title in the Peerage of Ireland. It was created in 1785 for John Dawson, 2nd Viscount Carlow, who had earlier represented Portarlington in the Irish House of Commons...
. It is the only house to have been designed by Gandon. Other buildings by him include the Custom House
The Custom House
The Custom House is a neoclassical 18th century building in Dublin, Ireland which houses the Department of the Environment, Heritage and Local Government...
and Kings Inns, both in Dublin. Gandon was so busy with his work in Dublin that he found little time to work on Emo Court. This may be one of the reasons that it took so many years for Emo Court to be made habitable, let alone finished.
Completion
When the 1st Earl was killed in the 1798 rebellionIrish Rebellion of 1798
The Irish Rebellion of 1798 , also known as the United Irishmen Rebellion , was an uprising in 1798, lasting several months, against British rule in Ireland...
, his new house was under construction – but far from finished. The 2nd Earl employed new architects to continue the work. The building actually became habitable during his lifetime. But when he died 47 years later, it was still unfinished and aftermath of the Great Famine, came near to being sold. The 3rd Earl succeeded where his parents and grandparents had failed and, round about 1860, brought Emo Court to a state closely resembling that which welcomes visitors today. Some elements of the basic structure are faithful to the original plans of James Gandon. But the fact is that, while he undoubtedly was involved in the first twenty years of its building, little more than his great name can be connected with the house which finally came into being.
Decline
Emo Court was in its heyday in the final forty years of the 19th century. However, times were changing in Ireland and the Earls of Portarlington, like many of the old families who enjoyed lavish lifestyles based on their inherited wealth, failed to adapt. At the outbreak of the World War in 1914, the family left for England and the house was shut up. In 1920 the estate, which extended over nearly 20 square miles (51.8 km²), was sold to the Irish Land CommissionIrish Land Commission
The Irish Land Commission was created in 1881 as a rent fixing commission by the Land Law Act 1881, also known as the second Irish Land Act...
. The house remained unoccupied, while most of the land was distributed amongst local farmers.
The Jesuits in Emo
In 1930 the house was acquired by the Jesuits. One of the first Jesuit priests to live there was Father Browne, best known as a brilliant photographer of Irish people and scenery over the first half of the 20th century. The Jesuits were excellent landlords and turned the grounds into a productive farm and orchard and used part of them for playing fields. Some drastic changes were made in the interior, to provide a chapel and assembly room. The Jesuits wanted functional space and the architecture was not their primary concern. But, without their intervention, it is more than likely that Emo Court would have suffered the fate of many big houses at the time. They were simply abandoned and left to fall into decay. Some stand as picturesque ruins, others have disappeared without a trace.From Major Cholmeley Harrison to the present
A new lease of life for Emo Court began when the Jesuits sold the property to Major Cholmeley Harrison. His desire was to live in a stately home, surrounded by beautiful gardens. He commissioned the London architect Sir Albert Richardson, the leading authority on Georgian architectureGeorgian architecture
Georgian architecture is the name given in most English-speaking countries to the set of architectural styles current between 1720 and 1840. It is eponymous for the first four British monarchs of the House of Hanover—George I of Great Britain, George II of Great Britain, George III of the United...
, to take on the restoration of the house. While the house remained a very private residence, the public were encouraged to enjoy the gardens every Sunday for a modest fee.
The final phase began in 1994 when Cholmeley Harrison presented Emo Court to the President of Ireland
President of Ireland
The President of Ireland is the head of state of Ireland. The President is usually directly elected by the people for seven years, and can be elected for a maximum of two terms. The presidency is largely a ceremonial office, but the President does exercise certain limited powers with absolute...
, Mary Robinson
Mary Robinson
Mary Therese Winifred Robinson served as the seventh, and first female, President of Ireland from 1990 to 1997, and the United Nations High Commissioner for Human Rights, from 1997 to 2002. She first rose to prominence as an academic, barrister, campaigner and member of the Irish Senate...
, who received it on behalf of the people of Ireland. Cholmeley Harrison continued to live there in private apartments until his death, aged 99 in July 2008. Staff of the government’s Office of Public Works
Office of Public Works
The Office of Public Works is a State Agency of the Department of Finance in the Republic of Ireland...
care for the estate now and do everything that is needed to preserve all that is good and to make it a welcoming place for visitors – both from Ireland and abroad.
The house and gardens today

Sequoiadendron
Sequoiadendron giganteum is the sole living species in the genus Sequoiadendron, and one of three species of coniferous trees known as redwoods, classified in the family Cupressaceae in the subfamily Sequoioideae, together with Sequoia sempervirens and...
which now line an abandoned avenue, but originally the mile-long avenue was an approach to the house. These giant trees were first introduce in 1853 and named Wellingtonias in honour of Arthur Wellesley, 1st Duke of Wellington
Arthur Wellesley, 1st Duke of Wellington
Field Marshal Arthur Wellesley, 1st Duke of Wellington, KG, GCB, GCH, PC, FRS , was an Irish-born British soldier and statesman, and one of the leading military and political figures of the 19th century...
, who died the previous year. Visitors are directed to a car park at the side, so that the house and its trees are preserved free from cars and from a goodly share of the 21st century. To the left are coach houses and servants’ quarters, to the right beautiful mature trees and in the centre the entrance front, dominated by a pediment supported by four graceful Ionic
Ionic order
The Ionic order forms one of the three orders or organizational systems of classical architecture, the other two canonic orders being the Doric and the Corinthian...
pillars. The Earl’s coat of arms fills the pediment and, to left and right, are 18th century friezes depicting agriculture and the arts. Heraldic tigers guard the steps.
Inside the house, an octagonal entrance hall has doors in each of its four angles. Two of them really are entrances to other rooms. The others are simply there to give a balanced effect. A larger doorway leads to the Rotunda (inspired by the Pantheon
Pantheon, Rome
The Pantheon ,Rarely Pantheum. This appears in Pliny's Natural History in describing this edifice: Agrippae Pantheum decoravit Diogenes Atheniensis; in columnis templi eius Caryatides probantur inter pauca operum, sicut in fastigio posita signa, sed propter altitudinem loci minus celebrata.from ,...
), the most splendid feature of the mansion and also the way into two of the major rooms and out to the garden. Completed about 1860 by the Dublin architect William Caldbeck, it is two storeys high, surmounted by a dome which extends above the roof line of the rest of the house. Pilasters of Siena marble support the ornate ceiling.
The gardens at Emo are 35 hectares of magnificent naturalistic landscaped grounds and they have been brought back to the splendour of their past, with formal areas, woodland walks, abundant statuary and a 20-acre lake - an essencial feature of neoclassical
Neoclassicism
Neoclassicism is the name given to Western movements in the decorative and visual arts, literature, theatre, music, and architecture that draw inspiration from the "classical" art and culture of Ancient Greece or Ancient Rome...
landscape design. Indeed many of the original statues were found in the waters of the lake and it is suspected they found their way there during the time the Jesuits were living in the property, who wanted to hide pagan nudity of figures, where they survived until their eventual discovery and restoration. The gardens are divided into two main areas. The Clucker, which contains some fine and rare specimen trees and vast glades of azalea
Azalea
Azaleas are flowering shrubs comprising two of the eight subgenera of the genus Rhododendron, Pentanthera and Tsutsuji . Azaleas bloom in spring, their flowers often lasting several weeks...
s, rhododendron
Rhododendron
Rhododendron is a genus of over 1 000 species of woody plants in the heath family, most with showy flowers...
s, camellia
Camellia
Camellia, the camellias, is a genus of flowering plants in the family Theaceae. They are found in eastern and southern Asia, from the Himalaya east to Korea and Indonesia. There are 100–250 described species, with some controversy over the exact number...
s and other shrub
Shrub
A shrub or bush is distinguished from a tree by its multiple stems and shorter height, usually under 5–6 m tall. A large number of plants may become either shrubs or trees, depending on the growing conditions they experience...
s. This part of the garden is at its magnificent best in late spring. The Grapery is an arboretum
Arboretum
An arboretum in a narrow sense is a collection of trees only. Related collections include a fruticetum , and a viticetum, a collection of vines. More commonly, today, an arboretum is a botanical garden containing living collections of woody plants intended at least partly for scientific study...
though which wind a series of pathway, each opening to vistas across the surrounding Slieve Bloom Mountains
Slieve Bloom Mountains
Situated close to the geographical centre of Ireland The Slieve Bloom Mountains rise from the central plain of Ireland to a height of 527 metres. While not very high, they are extensive by local standards...
or towards the house. This is a marvellous place to visit in autumn especially when it is a blaze of dramatic colours.

