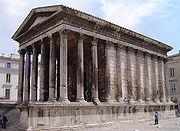
Engaged column
Encyclopedia

Architecture
Architecture is both the process and product of planning, designing and construction. Architectural works, in the material form of buildings, are often perceived as cultural and political symbols and as works of art...
, an engaged column is a column embedded in a wall and partly projecting from the surface of the wall, sometimes defined as semi or three-quarter detached. Engaged column
Column
A column or pillar in architecture and structural engineering is a vertical structural element that transmits, through compression, the weight of the structure above to other structural elements below. For the purpose of wind or earthquake engineering, columns may be designed to resist lateral forces...
s are rarely found in classical Greek architecture
Architecture of Ancient Greece
The architecture of Ancient Greece is the architecture produced by the Greek-speaking people whose culture flourished on the Greek mainland and Peloponnesus, the Aegean Islands, and in colonies in Asia Minor and Italy for a period from about 900 BC until the 1st century AD, with the earliest...
, and then only in exceptional cases, but in Roman architecture
Roman architecture
Ancient Roman architecture adopted certain aspects of Ancient Greek architecture, creating a new architectural style. The Romans were indebted to their Etruscan neighbors and forefathers who supplied them with a wealth of knowledge essential for future architectural solutions, such as hydraulics...
they exist in profusion, most commonly embedded in the cella
Cella
A cella or naos , is the inner chamber of a temple in classical architecture, or a shop facing the street in domestic Roman architecture...
walls of pseudoperipteral
Pseudoperipteral
In architecture, a pseudoperipteral building is one with free standing columns in the front , but the columns along the sides are engaged in the peripheral walls of the building...
buildings
Engaged columns serve a similar function as wall buttresses
Buttress
A buttress is an architectural structure built against or projecting from a wall which serves to support or reinforce the wall...
but are distinct from pilasters, which by definition are ornamental and not structural.
See also
- Decastyle
- Hexastyle
- HypostyleHypostyleIn architecture, a hypostyle hall has a roof which is supported by columns, as in the Great Hypostyle Hall at Karnak. The word hypostyle comes from the Ancient Greek hypóstȳlos meaning "under columns"...
- Octostyle
- PeristylePeristyleIn Hellenistic Greek and Roman architecture a peristyle is a columned porch or open colonnade in a building surrounding a court that may contain an internal garden. Tetrastoon is another name for this feature...
- PorticoPorticoA portico is a porch leading to the entrance of a building, or extended as a colonnade, with a roof structure over a walkway, supported by columns or enclosed by walls...
- Tetrastyle

