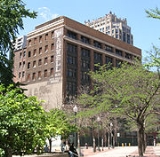
Farwell Building
Encyclopedia
The Farwell Building is a commercial building
, in the Chicago school
architecture style, located at 1249 Griswold Street in Detroit, Michigan
. It was designated a Michigan State Historic Site in 1974, and listed on the National Register of Historic Places
in 1976.
adorns the second story. Ionic pilasters stand at the corners of the building and flanking the central entrance. Decorative iron grillwork is on the entrance transom, and the interior features a Tiffany mosaic ceiling, brass elevator doors, and marble walls.
In 1956, the Farwell was significantly altered: the original terra cotta
cornice with Pewabic
tiles was bricked over, and significant changes were made to the ground level facade. Higgins Management Company purchased the Farwell during the 1970s and renovated the building for office space. However, since 1984, the building has been completely vacant.
In October 2009, it was announced that the State of Michigan was in negotiations to buy the building from the current owners through the federal Neighborhood Stabilization Program. A final sale price (to be determined) of over $3 million USD has been announced (less past-due property taxes owed on the building).
Commercial building
A commercial building is a building that is used for commercial use. Types can include office buildings, warehouses, or retail . In urban locations, a commercial building often combines functions, such as an office on levels 2-10, with retail on floor 1...
, in the Chicago school
Chicago school (architecture)
Chicago's architecture is famous throughout the world and one style is referred to as the Chicago School. The style is also known as Commercial style. In the history of architecture, the Chicago School was a school of architects active in Chicago at the turn of the 20th century...
architecture style, located at 1249 Griswold Street in Detroit, Michigan
Michigan
Michigan is a U.S. state located in the Great Lakes Region of the United States of America. The name Michigan is the French form of the Ojibwa word mishigamaa, meaning "large water" or "large lake"....
. It was designated a Michigan State Historic Site in 1974, and listed on the National Register of Historic Places
National Register of Historic Places
The National Register of Historic Places is the United States government's official list of districts, sites, buildings, structures, and objects deemed worthy of preservation...
in 1976.
Description
The Farwell Building is an eight-story rectangular building, built of brick. The front facade makes extensive use of glass, and includes both horizontal and vertical elements. A horizontal frieze crosses the facade at the entrance level, and a second frieze decorated with triglyphs and metopesMetopes
Metopes, Op. 29, is a work for piano solo by the Polish composer Karol Szymanowski completed in 1915, which lasts around 15 minutes. It is a cycle of 3 miniature tone poems drawing on Greek mythology. Each of the three movements: "The Isle of the Sirens", "Calypso", and "Nausicaa" features a female...
adorns the second story. Ionic pilasters stand at the corners of the building and flanking the central entrance. Decorative iron grillwork is on the entrance transom, and the interior features a Tiffany mosaic ceiling, brass elevator doors, and marble walls.
History
The Farwell Building is named for the estate of Jesse H. and Emmer J. Farwell. The building was completed in 1915 from plans made by architect Harrie W. Bonnah. The decorative (and structural) ironwork was made by the Russel Wheel and Foundry Company of Detroit.In 1956, the Farwell was significantly altered: the original terra cotta
Terra cotta
Terracotta, Terra cotta or Terra-cotta is a clay-based unglazed ceramic, although the term can also be applied to glazed ceramics where the fired body is porous and red in color...
cornice with Pewabic
Pewabic Pottery
Pewabic Pottery is a studio and school located in Detroit, Michigan and founded in 1903. The studio is known for its iridescent glazes, some of which grace notable buildings such as the Shedd Aquarium and Basilica of the National Shrine of the Immaculate Conception. Pewabic Pottery is on display...
tiles was bricked over, and significant changes were made to the ground level facade. Higgins Management Company purchased the Farwell during the 1970s and renovated the building for office space. However, since 1984, the building has been completely vacant.
In October 2009, it was announced that the State of Michigan was in negotiations to buy the building from the current owners through the federal Neighborhood Stabilization Program. A final sale price (to be determined) of over $3 million USD has been announced (less past-due property taxes owed on the building).
See also
- Capitol Park
- Urban development in DetroitUrban development in DetroitUrban development in Detroit refers to a series of revitalizations, over many decades, aimed at enhancing the city's economy and quality of life. An early effort, in response to civil disturbance and racial unrest in the late 1960s, was the "New Detroit" committee, a group of business and community...
- Chicago school (architecture)Chicago school (architecture)Chicago's architecture is famous throughout the world and one style is referred to as the Chicago School. The style is also known as Commercial style. In the history of architecture, the Chicago School was a school of architects active in Chicago at the turn of the 20th century...
- Griswold Building a nearby, similar structure.
- David Broderick TowerDavid Broderick TowerThe Broderick Tower is a skyscraper in Detroit, Michigan currently under redevelopment. Construction began in 1926, and was completed in 1928. The tower was the second tallest building in Michigan when it was completed in 1928. It stands 35-stories tall, with two basement floors. The building is...
Designed in the same style and owned by the same company, Motown Construction Inc.

