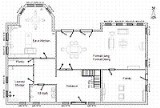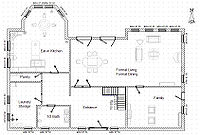
Floor plan
Encyclopedia

Architecture
Architecture is both the process and product of planning, designing and construction. Architectural works, in the material form of buildings, are often perceived as cultural and political symbols and as works of art...
and building engineering
Building engineering
Education in the field of Building Engineering, better known as Architectural Engineering in the United States, is the study of the integrated application of engineering principles and technology to building design and architecture...
, a floor plan, or floorplan, is a diagram
Diagram
A diagram is a two-dimensional geometric symbolic representation of information according to some visualization technique. Sometimes, the technique uses a three-dimensional visualization which is then projected onto the two-dimensional surface...
, usually to scale
Scale (ratio)
The scale ratio of some sort of model which represents an original proportionally is the ratio of a linear dimension of the model to the same dimension of the original. Examples include a 3-dimensional scale model of a building or the scale drawings of the elevations or plans of a building. In such...
, showing a view from above of the relationships between rooms, spaces and other physical features at one level of a structure.
Dimensions are usually drawn between the walls to specify room sizes and wall lengths. Floor plans will also include details of fixtures like sinks, water heaters, furnaces, etc. Floor plans will include notes to specify finishes, construction methods, or symbols for electrical items.
It is also called a "plan" in architectural terms, as opposed to "elevation" which means how the object will look when seen from a side, or a "cross section
Cross section (geometry)
In geometry, a cross-section is the intersection of a figure in 2-dimensional space with a line, or of a body in 3-dimensional space with a plane, etc...
" where the building
Building
In architecture, construction, engineering, real estate development and technology the word building may refer to one of the following:...
is shown cut along an axis to reveal the interior.
Overview
Similar to a mapMap
A map is a visual representation of an area—a symbolic depiction highlighting relationships between elements of that space such as objects, regions, and themes....
the orientation of the view is downward from above, but unlike a conventional map
Map
A map is a visual representation of an area—a symbolic depiction highlighting relationships between elements of that space such as objects, regions, and themes....
, a plan is understood to be drawn at a particular vertical position (commonly at about 4 feet above the floor). Objects below this level are seen, objects at this level are shown 'cut' in plan-section, and objects above this vertical position within the structure are omitted or shown dashed. Plan view or "planform
Planform
In aviation, a planform is the shape and layout of a fixed-wing aircraft's fuselage and wing. Of all the myriad planforms used, they can typically be grouped into those used for low-speed flight, found on general aviation aircraft, and those used for high-speed flight, found on many military...
" is defined as a vertical orthographic projection
Orthographic projection
Orthographic projection is a means of representing a three-dimensional object in two dimensions. It is a form of parallel projection, where all the projection lines are orthogonal to the projection plane, resulting in every plane of the scene appearing in affine transformation on the viewing surface...
of an object on a horizontal plane, like a map.
The term may be used in general to describe any drawing showing the physical layout of objects. For example, it may denote the arrangement of the displayed objects at an exhibition
Art exhibition
Art exhibitions are traditionally the space in which art objects meet an audience. The exhibit is universally understood to be for some temporary period unless, as is rarely true, it is stated to be a "permanent exhibition". In American English, they may be called "exhibit", "exposition" or...
, or the arrangement of exhibitor booth
Booth
-In architecture:* Isolation booth, device used to prevent a person or people from seeing or hearing certain events* Photo booth, vending machine or kiosk which contains an automated camera and film processor...
s at a convention
Convention (meeting)
A convention, in the sense of a meeting, is a gathering of individuals who meet at an arranged place and time in order to discuss or engage in some common interest. The most common conventions are based upon industry, profession, and fandom...
. Now drawings are reproduced using plotter
Plotter
A plotter is a computer printing device for printing vector graphics. In the past, plotters were widely used in applications such as computer-aided design, though they have generally been replaced with wide-format conventional printers...
s and large format xerographic copiers.
A "reflected ceiling plan" shows a view of the room as if looking from above, through the ceiling, at a mirror installed one foot below the ceiling level, which shows the reflected image of the ceiling above. This convention maintains the same orientation of the floor and ceilings plans - looking down from above. Reflected Ceiling Plans or RCP's are used by designers and architects to demonstrate lighting, visible mechanical features, and ceiling forms as part of the documents provided for construction.
Modern floor plans can be depicted in 3d during the initial design phase. Using CAD software designers can create a 3d floor plan
3D floor plan
A 3D floor plan, or 3D floorplan, is a virtual model of a building floor plan, depicted from a birds eye view, utilized within the building industry to better convey archtitectural plans. Usually built to scale, a 3D floor plan must include walls and a floor and typically includes exterior wall...
used by architects to aid in the design of the floor plan.
Building blocks
A floor plan is a top view or birds eye viewBirds Eye View
Birds Eye View is an organisation established in 2002 to celebrate and support women's work in film, most notably by way of an annual film festival in London that places women at the heart of the creative vision.-Overview and History:...
drawing of the interior of a building. A floor plan could show:
- Interior walls and hallways
- Restrooms
- Windows and doors
- Appliances such as stoves, refrigerators, water heater etc.
- Interior features such as fireplaces, saunas and whirlpools
- The use of all rooms shall be indicated
Plan view
A plan view is an orthographic projection
Orthographic projection
Orthographic projection is a means of representing a three-dimensional object in two dimensions. It is a form of parallel projection, where all the projection lines are orthogonal to the projection plane, resulting in every plane of the scene appearing in affine transformation on the viewing surface...
of a 3-dimensional object from the position of a horizontal plane through the object. In other words, a plan is a section
Cross section (geometry)
In geometry, a cross-section is the intersection of a figure in 2-dimensional space with a line, or of a body in 3-dimensional space with a plane, etc...
viewed from the top. In such views, the portion of the object in above the plane is omitted to reveal what lies beyond. In the case of a floor plan, the roof and upper portion of the walls may be omitted.
Roof plans are orthographic projections, but they are not sections as their viewing plane is outside of the object.
A plan is a common method of depicting the internal arrangement of a 3-dimensional object in two dimensions. It is often used in technical drawing
Technical drawing
Technical drawing, also known as drafting or draughting, is the act and discipline of composing plans that visually communicate how something functions or has to be constructed.Drafting is the language of industry....
and is traditionally crosshatched. The style of crosshatching indicates the type of material the section passes through.

