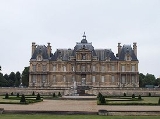
French Baroque architecture
Encyclopedia
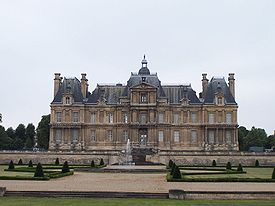
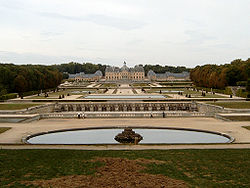
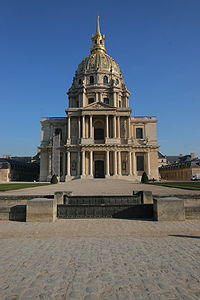
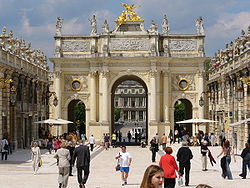
French Baroque is a form of Baroque architecture
Baroque architecture
Baroque architecture is a term used to describe the building style of the Baroque era, begun in late sixteenth century Italy, that took the Roman vocabulary of Renaissance architecture and used it in a new rhetorical and theatrical fashion, often to express the triumph of the Catholic Church and...
that evolved in France
France
The French Republic , The French Republic , The French Republic , (commonly known as France , is a unitary semi-presidential republic in Western Europe with several overseas territories and islands located on other continents and in the Indian, Pacific, and Atlantic oceans. Metropolitan France...
during the reigns of Louis XIII (1610–43), Louis XIV (1643–1715) and Louis XV (1715–74). French Baroque profoundly influenced 18th-century secular architecture throughout Europe
Europe
Europe is, by convention, one of the world's seven continents. Comprising the westernmost peninsula of Eurasia, Europe is generally 'divided' from Asia to its east by the watershed divides of the Ural and Caucasus Mountains, the Ural River, the Caspian and Black Seas, and the waterways connecting...
.
Seventeenth century
Although the open three wing layout of the palace was established in France as the canonical solution as early as the 16th century, it was the Palais du Luxembourg (1615–20) by Salomon de BrosseSalomon de Brosse
Salomon de Brosse was the most influential early 17th-century French architect, a major influence on François Mansart. Salomon was from a prominent Huguenot family, the grandson through his mother of the designer Jacques I Androuet du Cerceau and the son of the architect Jean de Brosse...
that determined the sober and classicizing direction that French Baroque architecture was to take. For the first time, the corps de logis
Corps de logis
Corps de logis is the architectural term which refers to the principal block of a large, usually classical, mansion or palace. It contains the principal rooms, state apartments and an entry. The grandest and finest rooms are often on the first floor above the ground level: this floor is the...
was emphasized as the representative main part of the building, while the side wings were treated as hierarchically inferior and appropriately scaled down. The medieval tower has been completely replaced by the central projection in the shape of a monumental three-storey gateway.
De Brosse's melding of traditional French elements (e.g., lofty mansard roof
Mansard roof
A mansard or mansard roof is a four-sided gambrel-style hip roof characterized by two slopes on each of its sides with the lower slope at a steeper angle than the upper that is punctured by dormer windows. The roof creates an additional floor of habitable space, such as a garret...
s and complex roofline) with extensive Italianate quotations (e.g., ubiquitous rustication, derived from Palazzo Pitti
Palazzo Pitti
The Palazzo Pitti , in English sometimes called the Pitti Palace, is a vast mainly Renaissance palace in Florence, Italy. It is situated on the south side of the River Arno, a short distance from the Ponte Vecchio...
in Florence
Florence
Florence is the capital city of the Italian region of Tuscany and of the province of Florence. It is the most populous city in Tuscany, with approximately 370,000 inhabitants, expanding to over 1.5 million in the metropolitan area....
) came to characterize the Louis XIII style
Louis XIII style
The Louis XIII style or Louis Treize was a fashion in French art and architecture, especially effecting the visual and decorative arts. Its distinctness as a period in the history of French art has much to do with the regency under which Louis XIII began his reign...
. Probably the most accomplished formulator of the new manner was François Mansart
François Mansart
François Mansart was a French architect credited with introducing classicism into Baroque architecture of France...
, a tireless perfectionist credited with introducing the full Baroque to France. In his design for Château de Maisons
Château de Maisons
The Château de Maisons , designed by François Mansart from 1630 to 1651, is a prime example of French baroque architecture and a reference point in the history of French architecture...
(1642), Mansart succeeded in reconciling academic and baroque approaches, while demonstrating respect for the gothic-inherited idiosyncrasies of the French tradition.
Maisons-Laffitte illustrates the ongoing transition from the post-medieval chateau
Château
A château is a manor house or residence of the lord of the manor or a country house of nobility or gentry, with or without fortifications, originally—and still most frequently—in French-speaking regions...
x of the sixteenth century to the villa-like country houses of the eighteenth. The structure is strictly symmetrical, with an order applied to each story, mostly in pilaster
Pilaster
A pilaster is a slightly-projecting column built into or applied to the face of a wall. Most commonly flattened or rectangular in form, pilasters can also take a half-round form or the shape of any type of column, including tortile....
form. The frontispiece, crowned with a separate aggrandized roof, is infused with remarkable plasticity and the whole ensemble reads like a three-dimensional whole. Mansart's structures are stripped of overblown decorative effects, so typical of contemporary Rome. Italian Baroque influence is muted and relegated to the field of decorative ornamentation.
The next step in the development of European residential architecture involved the integration of the gardens in the composition of the palace, as is exemplified by Vaux-le-Vicomte
Vaux-le-Vicomte
The Château de Vaux-le-Vicomte is a baroque French château located in Maincy, near Melun, 55 km southeast of Paris in the Seine-et-Marne département of France...
(1656–61), where the architect Louis Le Vau
Louis Le Vau
Louis Le Vau was a French Classical architect who worked for Louis XIV of France. He was born and died in Paris.He was responsible, with André Le Nôtre and Charles Le Brun, for the redesign of the château of Vaux-le-Vicomte. His later works included the Palace of Versailles and his collaboration...
, the designer Charles Le Brun
Charles Le Brun
Charles Le Brun , a French painter and art theorist, became the all-powerful, peerless master of 17th-century French art.-Biography:-Early life and training:...
and the gardener André Le Nôtre
André Le Nôtre
André Le Nôtre was a French landscape architect and the principal gardener of King Louis XIV of France...
complemented each other. From the main cornice to a low plinth, the miniature palace is clothed in the so-called "colossal order", which makes the structure look more impressive. The creative collaboration of Le Vau and Le Nôtre marked the arrival of the "Magnificent Manner" which allowed to extend Baroque architecture outside the palace walls and transform the surrounding landscape into an immaculate mosaic of expansive vistas.
The same three artists scaled this concept to monumental proportions in the royal hunting lodge and later main residence at Versailles
Palace of Versailles
The Palace of Versailles , or simply Versailles, is a royal château in Versailles in the Île-de-France region of France. In French it is the Château de Versailles....
(1661–1690). On a far grander scale, the palace is a hypertrophied and somewhat repetitive version of Vaux-le-Vicomte. It was both the most grandiose and the most imitated residential building of the 17th century. Mannheim
Mannheim Palace
Mannheim Palace is a large Baroque palace in Mannheim, Baden-Württemberg, Germany. It was originally the main residence of the Prince-electors of the Electoral Palatinate...
, Nordkirchen
Nordkirchen
Nordkirchen is a municipality in the district of Coesfeld, in North Rhine-Westphalia, Germany. Nordkirchen's most famous site is Schloss Nordkirchen, built in the 18th century for a local bishop and known as the Versailles of Westphalia, as it is the largest residence in that part of Germany...
and Drottningholm
Drottningholm Palace
The Drottningholm Palace is the private residence of the Swedish royal family. It is located in Drottningholm. It is built on the island Lovön , and is one of Sweden's Royal Palaces. It was originally built in the late 16th century. It served as a residence of the Swedish royal court for most of...
were among many foreign residences for which Versailles provided a model.
The final expansion of Versailles was superintended by Jules Hardouin-Mansart, whose key design is the Dome des Invalides (1676–1706), generally regarded as the most important French church of the century. Hardouin-Mansart profited from his uncle's instruction and plans to instill the edifice with an imperial grandeur unprecedented in the countries north of Italy. The majestic hemispherical dome balances the vigorous vertical thrust of the orders, which do not accurately convey the structure of the interior. The younger architect not only revived the harmony and balance associated with the work of the elder Mansart but also set the tone for Late Baroque French architecture, with its grand ponderousness and increasing concessions to academicism.
Eighteenth century
The RégenceRégence
The Régence is the period in French history between 1715 and 1723, when King Louis XV was a minor and the land was governed by a Regent, Philippe d'Orléans, the nephew of Louis XIV of France....
and the early reign of Louis XV saw a reaction against the official style that had been perfected in Hardouin-Mansart's Bâtiments du Roi
Bâtiments du Roi
The Bâtiments du Roi was a division of Department of the household of the Kings of France in France under the Ancien Régime. It was responsible for building works at the King's residences in and around Paris.-History:...
, which took the shape of the rococo
Rococo
Rococo , also referred to as "Late Baroque", is an 18th-century style which developed as Baroque artists gave up their symmetry and became increasingly ornate, florid, and playful...
's more delicate and intimate manner, largely limited to interiors and works of decorative arts. The style, which softened then dissolved architectural elements in interiors, was pioneered by Nicolas Pineau
Nicolas Pineau
Nicolas Pineau was a French carver and ornamental designer, one of the leaders who initiated the exuberant asymmetrical phase of the high Rococo. He worked in St...
, who collaborated with Hardouin-Mansart on the interiors of the royal Château de Marly
Château de Marly
The Château de Marly was a relatively small French royal residence located in what has become Marly-le-Roi, the commune that existed at the edge of the royal park. The town that originally grew up to service the château is now a dormitory community for Paris....
. Further elaborated after Mansart's death in 1706 by Pierre Le Pautre and then, more forcefully by Gilles-Marie Oppendordt and Juste-Aurèle Meissonnier
Juste-Aurèle Meissonnier
Juste Aurèle Meissonier was a French goldsmith, sculptor, painter, architect, and furniture designer.He was born at Turin, but became known as a worker in Paris, where he died. His Italian origin and training were probably responsible for the extravagance of his decorative style...
, the "genre pittoresque" culminated in the interiors of the Petit Château at Chantilly
Château de Chantilly
The Château de Chantilly is a historic château located in the town of Chantilly, France. It comprises two attached buildings; the Grand Château, destroyed during the French Revolution and rebuilt in the 1870s, and the Petit Château which was built around 1560 for Anne de Montmorency...
(c. 1722) and Germain Boffrand
Germain Boffrand
Germain Boffrand was one of the most gifted French architects of his generation. A pupil of Jules Hardouin-Mansart, Germain Boffrand was one of the main creators of the precursor to Rococo called the style Régence, and in his interiors, of the Rococo itself...
's interiors at the Hôtel de Soubise
Hôtel de Soubise
The Hôtel de Soubise is a city mansion entre cour et jardin , located at 60 rue des Francs-Bourgeois, in the IIIe arrondissement of Paris....
in Paris (c. 1732), where a fashionable emphasis on the atectonic and curvilinear went beyond all reasonable measure. Sculpture, paintings, furniture, and porcelain tended to overshadow architectural divisions of the interior. The classical tradition in French architecture was never overwhelmed, however, and the reaction in favor of classicism began as early as the 1740s in the Académie, in the atelier of Giovanni Niccolò Servandoni
Giovanni Niccolo Servandoni
Jean-Nicolas Servan, also known as Giovanni Niccolò Servando or Servandoni was a French decorator, architect, scene-painter and trompe-l'œil specialist.He was the son of a carriage-builder at Lyon....
and among the young pensionnaires at the French Academy in Rome
French Academy in Rome
The French Academy in Rome is an Academy located in the Villa Medici, within the Villa Borghese, on the Pincio in Rome, Italy.-History:...
.

