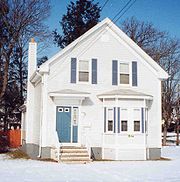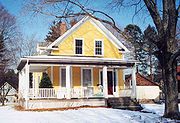
Gablefront house
Encyclopedia


Vernacular architecture
Vernacular architecture is a term used to categorize methods of construction which use locally available resources and traditions to address local needs and circumstances. Vernacular architecture tends to evolve over time to reflect the environmental, cultural and historical context in which it...
(or "folk") house type in which the Gable
Gable
A gable is the generally triangular portion of a wall between the edges of a sloping roof. The shape of the gable and how it is detailed depends on the structural system being used and aesthetic concerns. Thus the type of roof enclosing the volume dictates the shape of the gable...
is facing the street or entrance side of the house. They were built in large numbers throughout the United States
United States
The United States of America is a federal constitutional republic comprising fifty states and a federal district...
primarily between the early 19th century and 1920. A Gablefront cottage is a smaller variant, consisting of either a single story or a story-and-a-half. They were typically used as working-class dwellings, most being rather simple in design. However, they may contain some ornamentation such as brackets
Bracket (architecture)
A bracket is an architectural member made of wood, stone, or metal that overhangs a wall to support or carry weight. It may also support a statue, the spring of an arch, a beam, or a shelf. Brackets are often in the form of scrolls, and can be carved, cast, or molded. They can be entirely...
around the doorways or roof line. Many gablefront houses contain front porches.
History
The Gablefront house developed after 1825 and coincided with the popularity of the Greek Revival style, which placed emphasis on the gable-end of the house in the form of a pedimentPediment
A pediment is a classical architectural element consisting of the triangular section found above the horizontal structure , typically supported by columns. The gable end of the pediment is surrounded by the cornice moulding...
; often associated with Greek temples.
The gablefront house allows the narrow part of the house to face the street, usually on a typically rectangular lot. The gablefront house became a uniquely American folk
Vernacular architecture
Vernacular architecture is a term used to categorize methods of construction which use locally available resources and traditions to address local needs and circumstances. Vernacular architecture tends to evolve over time to reflect the environmental, cultural and historical context in which it...
house type. The Gablefront house cropped up in styles ranging from Greek Revival, to Gothic Revival, to Queen Anne
Queen Anne Style architecture
The Queen Anne Style in Britain means either the English Baroque architectural style roughly of the reign of Queen Anne , or a revived form that was popular in the last quarter of the 19th century and the early decades of the 20th century...
, to a simpler vernacular style
Vernacular architecture
Vernacular architecture is a term used to categorize methods of construction which use locally available resources and traditions to address local needs and circumstances. Vernacular architecture tends to evolve over time to reflect the environmental, cultural and historical context in which it...
home. The Gablefront house form remained popular into the early 20th century.
Variants
Gabled EllOne variation of the Gablefront house is the Gabled Ell. The Gabled Ell incorporated a side gable, which was typically added-on to the house. The add-on was usually in order to obtain additional space, light and cross-ventilation.
T-plan
Another variation of this house form is the T-plan house. The T-plan house consists of gable-ends on either side of the front-facing main gable.

