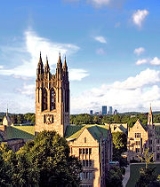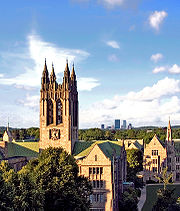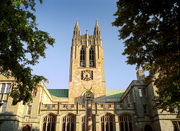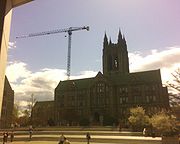
Gasson Hall
Encyclopedia


Boston College
Boston College is a private Jesuit research university located in the village of Chestnut Hill, Massachusetts, USA. The main campus is bisected by the border between the cities of Boston and Newton. It has 9,200 full-time undergraduates and 4,000 graduate students. Its name reflects its early...
in Chestnut Hill, Massachusetts
Chestnut Hill, Massachusetts
Chestnut Hill is a wealthy New England village located six miles west of downtown Boston, Massachusetts, United States. Like all Massachusetts villages, Chestnut Hill is not an incorporated municipal entity, but unlike most of them, it encompasses parts of three separate municipalities, each of...
. It is named after the 13th president of Boston College, Thomas I. Gasson, SJ, considered BC's "second founder."
History
During 1907, newly-installed Boston College President Thomas I. Gasson, SJ, determined that BC's cramped, urban campus in Boston's South End was inadequate and unsuited for significant expansion. Inspired by John WinthropJohn Winthrop
John Winthrop was a wealthy English Puritan lawyer, and one of the leading figures in the founding of the Massachusetts Bay Colony, the first major settlement in New England after Plymouth Colony. Winthrop led the first large wave of migrants from England in 1630, and served as governor for 12 of...
's early vision of Boston as a "city upon a hill
City upon a Hill
A City Upon A Hill is a phrase from the parable of Salt and Light in Jesus' Sermon on the Mount. In Matthew 5:14, he tells his listeners, "You are the light of the world. A city that is set on a hill cannot be hidden."-American usage:...
," he re-imagined Boston College as world-renowned university and a beacon
Beacon
A beacon is an intentionally conspicuous device designed to attract attention to a specific location.Beacons can also be combined with semaphoric or other indicators to provide important information, such as the status of an airport, by the colour and rotational pattern of its airport beacon, or of...
of Jesuit education. Less than a year after taking office, he purchased the Lawrence farm on Chestnut Hill, six miles west of the city. He organized an international competition for the design of the campus
Campus
A campus is traditionally the land on which a college or university and related institutional buildings are situated. Usually a campus includes libraries, lecture halls, residence halls and park-like settings...
master plan and set about raising funds for the construction of the "new" university. Two years later, the competition winner was announced and construction began. From a field of entries by some of the most distinguished architects of the day, Charles Donagh Maginnis
Charles Donagh Maginnis
Considered the father of American Gothic architecture, Charles Donagh Maginnis was born in County Londonderry, Ireland on January 7, 1867. He was educated in Dublin, emigrated to Boston at age 18 and got his first job apprenticing for architect Edmund M. Wheelwright as a draftsman. In 1900 he...
' proposal for an "Oxford in America" was selected.
Architectural description
Designed by in 1908, Gasson Hall is a seminal example of Collegiate Gothic architecture in North AmericaNorth America
North America is a continent wholly within the Northern Hemisphere and almost wholly within the Western Hemisphere. It is also considered a northern subcontinent of the Americas...
. Publication of its design in 1909—and praise from influential American Gothicist Ralph Adams Cram
Ralph Adams Cram
Ralph Adams Cram FAIA, , was a prolific and influential American architect of collegiate and ecclesiastical buildings, often in the Gothic style. Cram & Ferguson and Cram, Goodhue & Ferguson are partnerships in which he worked.-Early life:Cram was born on December 16, 1863 at Hampton Falls, New...
--helped establish Collegiate Gothic as the prevailing architectural style on American university campuses for much of the 20th century. Gasson Hall is credited for the typology
Typology (urban planning and architecture)
Typology is the taxonomic classification of characteristics commonly found in buildings and urban places, according to their association with different categories, such as intensity of development , degrees of formality, and school of thought...
of dominant Gothic towers in subsequent campus designs, including those at Princeton
Princeton University
Princeton University is a private research university located in Princeton, New Jersey, United States. The school is one of the eight universities of the Ivy League, and is one of the nine Colonial Colleges founded before the American Revolution....
(Cleveland Tower
Cleveland Tower
Cleveland Tower, designed by Ralph Adams Cram, is a prominent landmark of Princeton University. It is one of the defining architectural features of the Collegiate Gothic Graduate College, inspired by Boston College's Gasson Hall. The tower was built in 1913 as a memorial to former U.S. President...
, 1913-1917), Yale
YALE
RapidMiner, formerly YALE , is an environment for machine learning, data mining, text mining, predictive analytics, and business analytics. It is used for research, education, training, rapid prototyping, application development, and industrial applications...
(Harkness Tower
Harkness Tower
Harkness Tower is a prominent Collegiate Gothic structure at Yale University in New Haven, Connecticut, United States.The tower was constructed between 1917 and 1921 as part of the Memorial Quadrangle donated to Yale by Anna M. Harkness in honor of her recently deceased son, Charles William...
, 1917-1921), and Duke
Duke University
Duke University is a private research university located in Durham, North Carolina, United States. Founded by Methodists and Quakers in the present day town of Trinity in 1838, the school moved to Durham in 1892. In 1924, tobacco industrialist James B...
(Chapel Tower
Duke Chapel
Duke University Chapel is a chapel located at the center of the campus of Duke University in Durham, North Carolina. It is an ecumenical Christian chapel and the center of religion at Duke, and has connections to the United Methodist Church...
, 1930-1935).
Combining the Gothic
Gothic architecture
Gothic architecture is a style of architecture that flourished during the high and late medieval period. It evolved from Romanesque architecture and was succeeded by Renaissance architecture....
style of his medieval precedent with the axes, balance and symmetry of the Beaux-Arts style, he proposed a vast complex of academic buildings set in a cruciform
Cruciform
Cruciform means having the shape of a cross or Christian cross.- Cruciform architectural plan :This is a common description of Christian churches. In Early Christian, Byzantine and other Eastern Orthodox forms of church architecture this is more likely to mean a tetraconch plan, a Greek cross,...
plan. The design suggested an enormous outdoor cathedral
Cathedral
A cathedral is a Christian church that contains the seat of a bishop...
, with the long entry drive at the "nave
Nave
In Romanesque and Gothic Christian abbey, cathedral basilica and church architecture, the nave is the central approach to the high altar, the main body of the church. "Nave" was probably suggested by the keel shape of its vaulting...
," the main quadrangle
Quadrangle (architecture)
In architecture, a quadrangle is a space or courtyard, usually rectangular in plan, the sides of which are entirely or mainly occupied by parts of a large building. The word is probably most closely associated with college or university campus architecture, but quadrangles may be found in other...
at the "apse
Apse
In architecture, the apse is a semicircular recess covered with a hemispherical vault or semi-dome...
" and secondary quadrangles at the "transepts." At the "crossing
Crossing (architecture)
A crossing, in ecclesiastical architecture, is the junction of the four arms of a cruciform church.In a typically oriented church , the crossing gives access to the nave on the west, the transept arms on the north and south, and the choir on the east.The crossing is sometimes surmounted by a tower...
," Maginnis placed the university's main building which he called "Recitation Hall." Using stone quarried on the site, the building was constructed at the highest point on Chestnut Hill, commanding a view of the surrounding landscape and the city to the east. Dominated by a soaring 200-foot bell tower, Recitation Hall was known simply as the "Tower Building" when it finally opened in 1913.
Maginnis' design broke from the traditional Oxbridge
Oxbridge
Oxbridge is a portmanteau of the University of Oxford and the University of Cambridge in England, and the term is now used to refer to them collectively, often with implications of perceived superior social status...
models that had inspired it—and that had till then characterized Gothic architecture on American campuses. In its unprecedented scale, Gasson Tower was conceived not as the bellfry
Bell tower
A bell tower is a tower which contains one or more bells, or which is designed to hold bells, even if it has none. In the European tradition, such a tower most commonly serves as part of a church and contains church bells. When attached to a city hall or other civic building, especially in...
of a singular building, but as the crowning campanile
Campanile
Campanile is an Italian word meaning "bell tower" . The term applies to bell towers which are either part of a larger building or free-standing, although in American English, the latter meaning has become prevalent.The most famous campanile is probably the Leaning Tower of Pisa...
of Maginnis' new "city upon a hill."
Renovation

Tablet computer
A tablet computer, or simply tablet, is a complete mobile computer, larger than a mobile phone or personal digital assistant, integrated into a flat touch screen and primarily operated by touching the screen...
s and documented. It was concluded that construction crews must replace nearly 99% of the building's decorative cast stones. The renovation will consist of several phases, the first focusing mainly on the building's 200 foot tall bell tower.
Crews will attempt to replicate Gasson's Collegiate Gothic architecture by meticulously removing each of the cast stones and replacing them with exact replicas. Each of the tower's four prominent spires will be removed by a tower crane and shipped off to a masonry company. The original spires will be used to form a mold, which will in turn be used to create new stone spires, which will be shipped back to Boston College and reattached to the building. However, due to the nature of the project, renovation will be limited to the warmer months only presenting a challenge to workers.
Work on the 200-foot bell tower was completed fall 2008.

