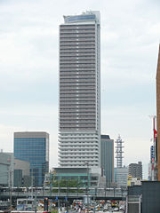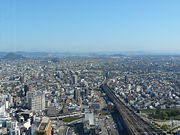
Gifu City Tower 43
Encyclopedia

Gifu, Gifu
is a city located in the south-central portion of Gifu Prefecture, Japan, and serves as the prefectural capital. The city has played an important role in Japan's history because of its location in the middle of the country. During the Sengoku period, various warlords, including Oda Nobunaga, used...
, Gifu Prefecture
Gifu Prefecture
is a prefecture located in the Chūbu region of central Japan. Its capital is the city of Gifu.Located in the center of Japan, it has long played an important part as the crossroads of Japan, connecting the east to the west through such routes as the Nakasendō...
, Japan
Japan
Japan is an island nation in East Asia. Located in the Pacific Ocean, it lies to the east of the Sea of Japan, China, North Korea, South Korea and Russia, stretching from the Sea of Okhotsk in the north to the East China Sea and Taiwan in the south...
. Officially opened on October 13, 2007, Gifu City Tower 43 is the tallest building in Gifu Prefecture, with its 43 above-ground floors reaching to a height of 163 m (535 ft). It is located just to the north and west of JR Gifu Station
Gifu Station
is a train station operated by Central Japan Railway Company and is located in the heart of Gifu, Gifu Prefecture, Japan. Along with Meitetsu Gifu Station, it is one of the two main rail stations in Gifu City.-History:...
.
Building details
The construction of Gifu City Tower 43 was planned by the Gifu Station West Area Urban Redevelopment Group, with planning beginning in 1983. The cost of the project was approximately 15 billion yen (US$130 million), with construction officially beginning on January 8, 2005. The property on which it has an area of about 11,000 square metres. The building itself has a footprint of 5,412.12 m², with floorspace totalling 57,600.44 m². Gifu City Tower 43 is composed mostly of reinforced concreteReinforced concrete
Reinforced concrete is concrete in which reinforcement bars , reinforcement grids, plates or fibers have been incorporated to strengthen the concrete in tension. It was invented by French gardener Joseph Monier in 1849 and patented in 1867. The term Ferro Concrete refers only to concrete that is...
. On the roof of the building, there is a damper
Tuned mass damper
A tuned mass damper, also known as an active mass damper or harmonic absorber, is a device mounted in structures to reduce the amplitude of mechanical vibrations. Their application can prevent discomfort, damage, or outright structural failure...
, which was designed to reduce vibrations resulting from earthquakes by 20%.
Design concept
When the tower was being designed and built, four concepts were implemented that would represent traditional and cultural aspects of Gifu City. The first concept was to use the observatory to correlate to Gifu CastleGifu Castle
is a castle located in the city of Gifu, Gifu Prefecture, Japan. Along with Mount Kinka and the Nagara River, it is one of the main symbols of the city.-History:Gifu Castle was first built by the Nikaidō clan between 1201 and 1204 during the Kamakura Period....
, home to Saitō Dōsan
Saito Dosan
was a daimyo who dramatically rose and also fell from power in Sengoku period Japan. He was also known as the for his ruthless tactics.-Life:Originally a wealthy merchant from Yamashiro Province , he entered the service of Nagai Nagahiro of Mino Province , assuming the name Nishimura Kankurô.He...
and Oda Nobunaga
Oda Nobunaga
was the initiator of the unification of Japan under the shogunate in the late 16th century, which ruled Japan until the Meiji Restoration in 1868. He was also a major daimyo during the Sengoku period of Japanese history. His opus was continued, completed and finalized by his successors Toyotomi...
, both of whom made Gifu famous throughout the country. The second concept brings Gifu Lanterns into the design, using traditional designs of the lanterns on the outer walls to make the tower blend with the surrounding area. The third design brings in Gifu's former name, Inokuchi (井口), by creating lines down the each side of the building so, when it is viewed from above, it represents the character 井, which is also the city symbol. The fourth concept uses designs of cormorant fishing
Cormorant Fishing on the Nagara River
has played a vital role in the history of the city of Gifu, Gifu Prefecture, Japan. Throughout its long history, it evolved from a means to live, to a profitable industry, to a major tourist draw...
boats throughout the floors to blend traditional and modern design elements.
Floor guide
- 43rd floor: Sky Lounge
- The Sky Lounge is owned and operated by the city of Gifu. In the Sky Lounge, there is a both an observatory, from which the surrounding area can be seen, and Zetton, a restaurant which also has wide views of the city. The observatory offers views of the surrounding area, while the restaurant only has views of the south and west. There is a free elevator from the first floor which services only the observation deck. It can bring visitors from the first and second floors to the top floor in approximately 45 seconds.
- 15th to 42nd floor: Private condominiums
- There are 243 private condominiums, with a total floor area of 18,490m², in Gifu City Tower 43. They are divided up as follows:
- 40th to 42nd floor: 15 Executive Stage condominiums, ranging from 110m² 2LDKs to 150m² 4LDKs.
- 29th to 39th floor: 88 Premium Stage condominiums, ranging from 50m² 2LDKs to 80m² 3LDKs.
- 15th to 28th floor: 140 Superior Stage condominiums, ranging from 70m² 2LDKs to 100m² 4LDKs.
- 6th to 14th floor: La Sur Maison
- There are 108 separate residences for senior citizens, with a total floor space of 5,330m². These units are run by the Gifu Prefectural Housing Corporation.
- 5th floor: Entrance to condominiums
- 4th floor: Gifu Broadcasting System, Inc. and other commercial establishments
- Gifu Broadcasting System, Inc. (broadcasts began on November 11, 2007) and commercial establishments
- 3rd floor: Medical and welfare facilities
- 1st and 2nd floor: Commercial establishments
- Underground level: Parking
- There are 56 parking spaces available beneath Gifu City Tower 43 for public use and shares an entrance with the west parking garage for JR Gifu Station. Next to the building is another parking garage with 192 spaces available for residents of the Tower.

