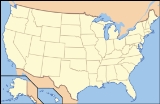
High Gate
Encyclopedia
High Gate is a historic residence located at 800 Fairmont Avenue in Fairmont
, West Virginia
.
The High Gate house and carriage house were built ca. 1910-1913 by Fairmont industrialist and financier, James E. Watson, son of the "father of the West Virginia coal industry," James O. Watson. Designed by Philadelphia
architect Horace Trumbauer
, the stable and the adjacent mansion remain fine example of Tudor revival architecture
with half-timbering, stucco wall cladding and clay-tiled-roofs -- an academic style based upon late Medieval English prototypes that was common among suburban domestic architecture in the United States in the early-20th-Century.
Although still uncommon prior to World War I
, Tudor Revival became an immensely popular style during the 1920s and 1930s. High Gate is clearly a product of the early infusion of the Tudor style, as well as the opulence of the wealthy of the early 20th-Century.
 In 2002, the Vandalia Heritage Foundation partnered with Friends of High Gate, to ensure continued preservation and restoration of the Carriage House and Gardens. Vandalia Heritage Foundation will enhance use of the Carriage House and Gardens and facilitate restoration of the second floor of the building, to be utilized for office space. Upon completion of the second-floor restoration, Vandalia will truly be able to "Keep the Gates Open," preserving a significant National Historic Landmark in West Virginia's history, and an important moment in the local history of Fairmont.
In 2002, the Vandalia Heritage Foundation partnered with Friends of High Gate, to ensure continued preservation and restoration of the Carriage House and Gardens. Vandalia Heritage Foundation will enhance use of the Carriage House and Gardens and facilitate restoration of the second floor of the building, to be utilized for office space. Upon completion of the second-floor restoration, Vandalia will truly be able to "Keep the Gates Open," preserving a significant National Historic Landmark in West Virginia's history, and an important moment in the local history of Fairmont.
Fairmont, West Virginia
Fairmont is a city in Marion County, West Virginia, United States. Nicknamed "The Friendly City". The population was 18,704 at the 2010 census...
, West Virginia
West Virginia
West Virginia is a state in the Appalachian and Southeastern regions of the United States, bordered by Virginia to the southeast, Kentucky to the southwest, Ohio to the northwest, Pennsylvania to the northeast and Maryland to the east...
.
The High Gate house and carriage house were built ca. 1910-1913 by Fairmont industrialist and financier, James E. Watson, son of the "father of the West Virginia coal industry," James O. Watson. Designed by Philadelphia
Philadelphia, Pennsylvania
Philadelphia is the largest city in the Commonwealth of Pennsylvania and the county seat of Philadelphia County, with which it is coterminous. The city is located in the Northeastern United States along the Delaware and Schuylkill rivers. It is the fifth-most-populous city in the United States,...
architect Horace Trumbauer
Horace Trumbauer
Horace Trumbauer was a prominent American architect of the Gilded Age, known for designing residential manors for the wealthy. Later in his career he also designed hotels, office buildings, and much of the campus of Duke University...
, the stable and the adjacent mansion remain fine example of Tudor revival architecture
Tudorbethan architecture
The Tudor Revival architecture of the 20th century , first manifested itself in domestic architecture beginning in the United Kingdom in the mid to late 19th century based on a revival of aspects of Tudor style. It later became an influence in some other countries, especially the British colonies...
with half-timbering, stucco wall cladding and clay-tiled-roofs -- an academic style based upon late Medieval English prototypes that was common among suburban domestic architecture in the United States in the early-20th-Century.
Although still uncommon prior to World War I
World War I
World War I , which was predominantly called the World War or the Great War from its occurrence until 1939, and the First World War or World War I thereafter, was a major war centred in Europe that began on 28 July 1914 and lasted until 11 November 1918...
, Tudor Revival became an immensely popular style during the 1920s and 1930s. High Gate is clearly a product of the early infusion of the Tudor style, as well as the opulence of the wealthy of the early 20th-Century.
Historic preservation and restoration

External links
- High Gate Carriage House, 801 Fairmont Avenue, Fairmont, Marion, WV: 5 drawings, 34 photo, 18 data pages, 3 photo caption pages, and 8 color transparencies at Historic American Building Survey
- WV Cyclopedia article

