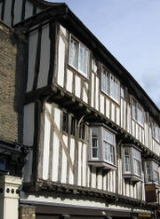
Jettying
Encyclopedia

Timber framing
Timber framing , or half-timbering, also called in North America "post-and-beam" construction, is the method of creating structures using heavy squared off and carefully fitted and joined timbers with joints secured by large wooden pegs . It is commonplace in large barns...
buildings in which an upper floor projects beyond the dimensions of the floor below. This has the advantage of increasing the available space in the building without obstructing the street. Jettied floors are also termed jetties.Illustration of a jettied houseTechniques
Structure
A jetty is an upper floor that depends on a cantileverCantilever
A cantilever is a beam anchored at only one end. The beam carries the load to the support where it is resisted by moment and shear stress. Cantilever construction allows for overhanging structures without external bracing. Cantilevers can also be constructed with trusses or slabs.This is in...
system in which a horizontal beam, the jetty bressummer, supports the wall above and projects forward beyond the floor below (a technique also called oversailing). The bressummer (or breastsummer) itself rests on the ends of a row of jetty beams or joist
Joist
A joist, in architecture and engineering, is one of the horizontal supporting members that run from wall to wall, wall to beam, or beam to beam to support a ceiling, roof, or floor. It may be made of wood, steel, or concrete. Typically, a beam is bigger than, and is thus distinguished from, a joist...
s which are supported by jetty plates. Jetty joists in their turn were slotted sideways into the diagonal dragon beams at angle of 45° by means of mortise and tenon
Mortise and tenon
The mortise and tenon joint has been used for thousands of years by woodworkers around the world to join pieces of wood, mainly when the adjoining pieces connect at an angle of 90°. In its basic form it is both simple and strong. Although there are many joint variations, the basic mortise and tenon...
joints.
The overhanging corner posts are often reinforced by curved jetty brackets.
Vertical elements
The vertical elements of jetties can be summarized as:- the more massive corner posts of the timber frame that support the dragon beam from the floor below and are supported in their turn by the dragon beam for the extended floor above.
- the less substantial studsWall studA wall stud is a vertical member in the light frame construction techniques called balloon framing and platform framing of a building's wall.-Purpose:...
of the close studdingClose studdingClose studding is a form of timber work used in timber-framed buildings in which vertical timbers are set close together, dividing the wall into narrow panels...
along the walls above and below the jetty.
Horizontal elements
The horizontal elements of jetties are:- the jetty breastsummer (or bressummer), the sill on which the projecting wall above rests; the bressummer stretches across the whole width of the jetty wall
- the dragon-beam which runs diagonally from one corner to another, and supports the corner posts above and is supported in turn by the corner posts below
- the jetty beams or joists which conform to the greater dimensions of the floor above but rest at right angles on the jetty-plates that conform to the shorter dimensions of the floor below. The jetty beams are morticed at 45° into the sides of the dragon beams. They are the main constituents of the cantilever system and they determine how far the jetty projects
- the jetty-plates, designed to carry the jetty-beams or joints. The jetty-plate itself is supported by the corner posts of the recessed floor below.
See also
- cantileverCantileverA cantilever is a beam anchored at only one end. The beam carries the load to the support where it is resisted by moment and shear stress. Cantilever construction allows for overhanging structures without external bracing. Cantilevers can also be constructed with trusses or slabs.This is in...
- modern buildings still use cantilevered floors, but the term jettying is rarely used. See for example the Whitney Museum of American ArtWhitney Museum of American ArtThe Whitney Museum of American Art, often referred to simply as "the Whitney", is an art museum with a focus on 20th- and 21st-century American art. Located at 945 Madison Avenue at 75th Street in New York City, the Whitney's permanent collection contains more than 18,000 works in a wide variety of...
, New York.

