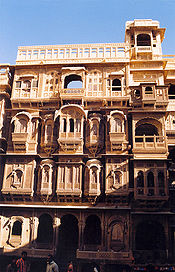
Jharokha
Encyclopedia

Overhang (architecture)
An overhang in architecture is a protruding structure which may provide protection for lower levels. Overhangs on two sides of Pennsylvania Dutch barns protect doors, windows, and other lower level structure. Overhangs on all four sides of barns is common in Swiss architecture...
enclosed balcony
Balcony
Balcony , a platform projecting from the wall of a building, supported by columns or console brackets, and enclosed with a balustrade.-Types:The traditional Maltese balcony is a wooden closed balcony projecting from a...
used in Indian architecture
Indian architecture
The architecture of India is rooted in its history, culture and religion. Indian architecture progressed with time and assimilated the many influences that came as a result of India's global discourse with other regions of the world throughout its millennia-old past...
, typically Mughal architecture
Mughal architecture
Mughal architecture, an amalgam of Islamic, Persian, Turkish and Indian architecture, is the distinctive style developed by the Mughals in the 16th, 17th and 18th centuries in what is now India, Pakistan, Bangladesh and Afghanistan. It is symmetrical and decorative in style.The Mughal dynasty was...
and Rajasthani architecture
Rajasthani architecture
Māru-Gurjara Architecture originated somewhere in sixth century in and around areas of Rajasthan.-Etymology:The name Maru Gurjara has its genesis in the fact that during ancient times, Rajasthan and Gujarat had similarities in ethnic, cultural and political aspects of the society...
. Jharokhas jutting forward from the wall plane could be used both for adding to the architectural beauty of the building itself or for a specific purpose. One of the most important functions it served was to allow women in purdah
Purdah
Purdah or pardeh is the practice of concealing women from men. According to one definition:This takes two forms: physical segregation of the sexes, and the requirement for women to cover their bodies and conceal their form....
to see the events outside without being seen themselves. Alternatively, these windows could also be used to position archers and spies.
Jharokha – A stone window projecting from the wall face of a building, in an upper
storey, overlooking a street, market, court or any other open space. It is supported on two or
more brackets or corbelling, has two pillars or pilaster, balustrade and a cupola or
pyramidical roof; technically closed by jalies but generally partly open for the inmates to
peep out to see passing processions. It is more formal and ornamental than English or French
“oriel” or and in fact, jharokha is one of the most distinctive characteristic of the façade in
medieval Rajputana and Muslim Architecture down to 19th century
A Jharokha is a type of overhanging enclosed balcony used in Indian architecture,
typically Rajasthani architecture and Mughal architecture. Jharokhas jutting forward from the
wall plane could be used both for adding to the architectural beauty of the building itself or
for a specific purpose. Alternatively, these windows could also be used to position archers
and spies. The projected balcony, which is an essential element of the rajasthani Architecture
both as decoration and as a viewing platform. The chajjas, sloping eaves that projected out
above the balconies, increasing protection from both the summer sun and monsoon rain.
Jharokha is used due to:
- Aesthetic appearance
- Climatic aspects
- Elevation treatment
- allow women in purdah to see the events outside without being seen themselves
Jharokhas are mainly used in Palaces, Havelis and Temples.

