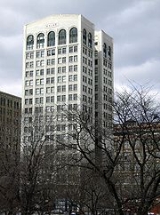
Kales Building
Encyclopedia
The Kales Building is a high-rise apartment building in downtown Detroit, Michigan
. It is located 76 West Adams at the northeast corner of Adams Avenue West and Park Avenue
, across from Grand Circus Park, in the Foxtown neighborhood, just north of Downtown. The building was designed by Albert Kahn and constructed in 1914, and stands at 18 floors, with one basement floor, for a total of 19 floors in height. It was originally named the Kresge Building and it was given its current name in 1930.
to attract bids from developers planning to redevelop the building into loft apartments. The renovation was announced thereafter and initial cleanup work began in 2000.
The Kales Building was renovated in 2003-2004 into 117 residential units with ground-level retail. Appropriately, Detroit architect Kahn went beyond the typical Chicago School
and styled the Kales Building with a clean-lined detail facade with Neo-classical
and Renaissance revival elements such as the hipped roof
and arch
ed upper windows.
Detroit, Michigan
Detroit is the major city among the primary cultural, financial, and transportation centers in the Metro Detroit area, a region of 5.2 million people. As the seat of Wayne County, the city of Detroit is the largest city in the U.S. state of Michigan and serves as a major port on the Detroit River...
. It is located 76 West Adams at the northeast corner of Adams Avenue West and Park Avenue
Park Avenue (Manhattan)
Park Avenue is a wide boulevard that carries north and southbound traffic in New York City borough of Manhattan. Through most of its length, it runs parallel to Madison Avenue to the west and Lexington Avenue to the east....
, across from Grand Circus Park, in the Foxtown neighborhood, just north of Downtown. The building was designed by Albert Kahn and constructed in 1914, and stands at 18 floors, with one basement floor, for a total of 19 floors in height. It was originally named the Kresge Building and it was given its current name in 1930.
History
When completed in 1914, the Kales Building housed the headquarters of the Kresge Corporation, forerunner of retailing giant K-mart. The Kresge Corporation only occupied 9 of the 18 floors. The rest of the floors was leased out to doctors and dentists and the storefronts included a pharmacy. The Kresge Company moved out of the building in 1930 for a new headquarters at Cass Park and the old headquarters remained a prime location for medical offices. The last tenant moved out of the building in 1986 and it sat vacant until its restoration in 2000.Redevelopment
In the 1990s, plans were brought up for two new sports stadiums on the west side of Woodward. Demolition of the Kales Building was considered to make space for parking. The building's future was put in limbo when the proposed stadiums were shifted to the opposite side of Woodward. Then the city requested the Greater Downtown Partnership to try to sell the property to developers. During the summer of 1999 the GDP held 'request for proposals' for the Kales and the nearby Statler HotelStatler Hotel
The Statler Hotel company was one of the United States' early chains of hotels catering to traveling businessmen and tourists. It was founded by Ellsworth Milton Statler in Buffalo, New York.- Early ventures :...
to attract bids from developers planning to redevelop the building into loft apartments. The renovation was announced thereafter and initial cleanup work began in 2000.
The Kales Building was renovated in 2003-2004 into 117 residential units with ground-level retail. Appropriately, Detroit architect Kahn went beyond the typical Chicago School
Chicago school (architecture)
Chicago's architecture is famous throughout the world and one style is referred to as the Chicago School. The style is also known as Commercial style. In the history of architecture, the Chicago School was a school of architects active in Chicago at the turn of the 20th century...
and styled the Kales Building with a clean-lined detail facade with Neo-classical
Neoclassical architecture
Neoclassical architecture was an architectural style produced by the neoclassical movement that began in the mid-18th century, manifested both in its details as a reaction against the Rococo style of naturalistic ornament, and in its architectural formulas as an outgrowth of some classicizing...
and Renaissance revival elements such as the hipped roof
Hip roof
A hip roof, or hipped roof, is a type of roof where all sides slope downwards to the walls, usually with a fairly gentle slope. Thus it is a house with no gables or other vertical sides to the roof. A square hip roof is shaped like a pyramid. Hip roofs on the houses could have two triangular side...
and arch
Arch
An arch is a structure that spans a space and supports a load. Arches appeared as early as the 2nd millennium BC in Mesopotamian brick architecture and their systematic use started with the Ancient Romans who were the first to apply the technique to a wide range of structures.-Technical aspects:The...
ed upper windows.

