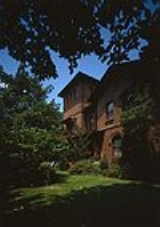
Kenworthy Hall
Encyclopedia
Kenworthy Hall, also known as the Carlisle-Martin House and Carlisle Hall, is located on the north side of Alabama Highway 14, two miles west of the Marion
courthouse square. It was built from 1858 to 1860 and is one of the best preserved examples of Richard Upjohn
's distinctive asymmetrical Italian villa style. It is the only surviving residential example of Upjohn's Italian villa style that was especially designed to suit the Southern
climate and the plantation
lifestyle. It has a massive four-story tower, windows of variable size and shape with brownstone
trim, and a distinctly Southern division of family and public spaces. The building was designed and constructed for Edward Kenworthy Carlisle as his primary family residence and the centerpiece of his 440 acres (1.8 km²) estate. It, along with some of its surrounding ancillary structures, was declared a National Historic Landmark
in 2004. The house and a purported ghost are featured as a short story in Kathryn Tucker Windham
's 13 Alabama Ghosts and Jeffrey
.
. He migrated with his mother, Susan Curry Carlisle, to Perry County, Alabama
as a young man. His mother had family members who were established cotton planters in the area. He married Lucinda Wilson Walthall in 1841. Carlisle eventually became a large landholder and also established himself as a cotton factor
. In 1858 he decided to build an estate indicative of his family's Black Belt
social standing. He first wrote to Upjohn on 4 May 1858 in a letter that stated "Desiring to build a house, a country residence, and at a loss for a plan, we address you as a well known Architect to ask you to draw us a plan, a rough sketch at first, which we hope may result in a suitable plan."
The plans for Kenworthy Hall evolved over the course of the next several months, with the plans continuing to be worked on through correspondence even as the brownstone trim, shipped from New York
, began to arrive at the site. Carlisle had difficulty in finding labor skilled enough for such an ambitious house, but he finally found a master mason, Philip Bond, in November 1858 and work then commenced. Bond estimated that the brickwork would be completed by June 1859. The family had moved into the house by 1860.
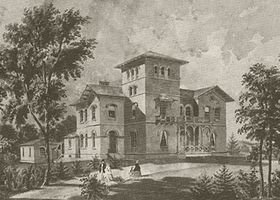 The American Civil War
The American Civil War
arrived in 1861 and Carlisle continued to have success in his many business ventures. One of his cotton trading firms, Carlisle and Humphries, actually saw profits increase during the Union
blockade. His fortunes abruptly changed after the war, however, and his taxable property was valued at less than $20,000. The Kenworthy Hall property itself was valued at only $9000 in 1867. He entered into a business relationship in nearby Selma
with his son, Edward Carlisle, Jr., and his son-in-law, Alexander Jones. They went on to found the City National Bank in 1871. Carlisle then died in 1873, leaving the property to his wife, Lucinda, who divided her time between it and a home in Selma. She increasingly used Kenworthy as a summer residence only and gave it to her only surviving child, Augusta Carlisle Jones, in 1899.
Lucinda died in 1912 and in 1914 Augusta sold the property. The property went through a series of owners after that and went into a general decline. The house lost both of the original porches during this period. The house had various times that it stood vacant. The house was completely vacant for much of the 1950s and experienced a great deal of vandalism. It was at that time that the plasterwork was mutilated, many marble mantles were broken, and the stained glass destroyed, though it all had been partially documented by the Historic American Buildings Survey
in 1934. During these various periods of vacancy the local population began to tell stories of the house being haunted and one of these stories was later recorded by Kathryn Tucker Windham in a short story entitled "The Faithful Vigil at Carlisle Hall," which she printed in her first book of ghost stories, 13 Alabama Ghosts and Jeffrey. The story involves the purported ghost of a young woman in the fourth floor tower room, who awaits the return of her lover.
The house and 19 acre (0.07689034 km²) was purchased by Karen Klassen of Birmingham
for $4000 in 1957 and for the next decade she did what she could to restore the house. In 1967 the Martin family bought the property and spent the next thirty years restoring it. The house was listed on the National Register of Historic Places
in 1990 and the Historic American Buildings Survey spent the part of the summer in 1997 preparing drawings and taking new photographs. The Martins both died not long afterwards. The Martin heirs sold the house in 2001 to a new family. The house, along with four surviving ancillary structures, was declared a National Historic Landmark
on August 18, 2004.
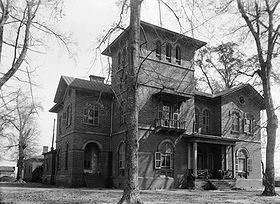 Kenworthy Hall is closely related to a series of Italian villa style residences that Upjohn designed in the Atlantic Northeast
Kenworthy Hall is closely related to a series of Italian villa style residences that Upjohn designed in the Atlantic Northeast
, most notably the Edward King House
in Newport, Rhode Island
. But in this house Upjohn designed a residence adapted to a hot, humid climate and a plantation lifestyle. The most obvious adaptations were the wide cross hall at the rear of the main entrance hall, the detached kitchen, and the full width rear porch. Edward Carlisle's correspondence with Upjohn stressed that the house use the finest materials and the best construction. The house is built in brick, including the interior walls. The original standing-seam terne
roof survives to the present. Kenworthy Hall features a partial basement, three separate stairways, three large hallways, seven major rooms on the first floor, six major rooms on the second floor, a large attic, a third floor tower room, and a fourth floor tower room. Ancillary structures that contribute to the National Historic Landmark status of the house include the detached two-room brick kitchen, a brick smokehouse, a partially buried brick water cistern
, and a brick and wood well house. The house also originally had its own gas plant
for gas lighting
, though this is now marked only by a brick and brownstone platform.

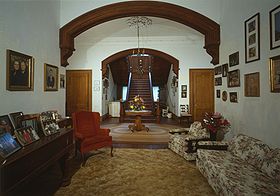 The exterior walls of the house are built from a dull red brick that was locally made. The bricks are laid in a stretcher bond pattern, with belt course
The exterior walls of the house are built from a dull red brick that was locally made. The bricks are laid in a stretcher bond pattern, with belt course
s of brownstone above the foundation and at each floor level. The windows on the house, all sixty-four of them, feature brownstone headers and windowsills. Most of the them, except for those under the original first floor porches and in the kitchen building, feature round or segmental arches. Brick panels are inserted below the windowsills of the parlor, sitting room, and all twelve of the fourth-floor tower windows. The tower features a bracketed balcony at the second floor level, with a metal canopy roof. This type of balcony was a signature of Upjohn's Italian villa style. The roof is a low-pitched hipped
and truncated structure with wide eaves
. The eaves have an overhang of three feet and are decorated by flat wooden brackets. Two skylights, original to the house, are mounted on the flat portion of the roof. The roof also features four brick chimneys, capped with brownstone and serving twelve fireplaces.
The original porches, both originally referred to as piazza
s, featured multiple arched wooden bays
separated and supported by miniature Corinthian
columns on pedestals. The front piazza was replaced by a far simpler structure after 1912, the rear one was taken down in the 1940s and was never rebuilt. Some of the components were stored at that time and have survived, with reconstruction contemplated by the current owners. The rear piazza originally connected to the detached kitchen by means of an elevated covered walkway, of a slightly simpler design than the piazzas. The main entrance doors are set into a Serliana brownstone arch. The doors are set under an arched glass fanlight
with the sidelights placed in straight-topped transoms
to either side. The front of the house also has a "family" entrance to the left of the tower, entered through a small arched loggia
. The rear elevation has a centrally placed set of entry doors that enter the building behind the main staircase. The rear of the house also has an exterior service entry that opens into the servant's hallway and staircase.
An extensive use was made in the interior of decoratively carved cabinetry, oak moldings
, decorative plasterwork
, and one of the Deep South
's first uses of ornamental stained glass
. The stained glass is believed to have been produced by an early American ornamental stained glass company, that of Henry Sharp and Company of New York City
. It was featured in the arched transom and sidelights of the main doors, as well as the large arched window over the main staircase landing. The glass was destroyed by vandals in the 1950s, as was many of the plasterwork ceiling medallions. The entire house has original 5 inches (127 mm) heart pine
floors.
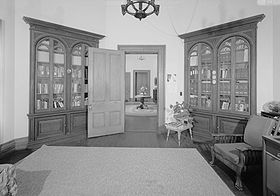 The ground floor features a 26 feet (7.9 m) by 13 feet (4 m) entrance hall that is joined to form a T-shape with a cross hall at the back measuring 13 feet wide and 27 feet long. The cross hall is centered on the main oak staircase. Both halls employ large ornamental oak arches to visually define the spaces. The parlor is entered from the right side of the entrance hall and has an ornate plasterwork cornice
The ground floor features a 26 feet (7.9 m) by 13 feet (4 m) entrance hall that is joined to form a T-shape with a cross hall at the back measuring 13 feet wide and 27 feet long. The cross hall is centered on the main oak staircase. Both halls employ large ornamental oak arches to visually define the spaces. The parlor is entered from the right side of the entrance hall and has an ornate plasterwork cornice
with a central ceiling medallion. It measures roughly 18 by 26 feet. The sitting room is across the hall on the left and measures 18 by 18 feet. The octagonal library is entered from the east end of the cross hall. The library is furnished by a pair of built-in arched bookcases, features an elaborately molded plasterwork cornice, and measures roughly 18 by 22 feet. The dining room is on the opposite end of the cross hall and is the same size as the parlor. Other rooms on this floor include the smoking room, sewing room, a large butler's pantry and adjacent storage room.
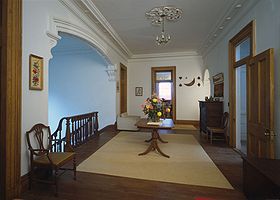 In addition to the main staircase, there is a servant's hall with its own staircase and an elliptical family staircase just off of the family entrance. The second floor features a central cross hall that corresponds exactly to the one below. Around it are clustered an upstairs sitting room, five bedrooms, and a linen room. The upstairs sitting room has a small adjoining chamber and direct access to the servant's staircase. Two of the front bedrooms have large adjoining dressing rooms that are original to the plan. A large trunk room between the upstairs family hall and the two front bedrooms has been converted into a bathroom. The family staircase on this floor continues up to a landing that opens into a former servants room measuring roughly 19 by 19 feet on the third floor of the tower. This landing also has an entrance door into the attic. The fourth floor tower is accessed by a straight flight of stairs located just outside of the servants room and the third floor landing. This room measures the same as the servant's room below and has three arched casement window
In addition to the main staircase, there is a servant's hall with its own staircase and an elliptical family staircase just off of the family entrance. The second floor features a central cross hall that corresponds exactly to the one below. Around it are clustered an upstairs sitting room, five bedrooms, and a linen room. The upstairs sitting room has a small adjoining chamber and direct access to the servant's staircase. Two of the front bedrooms have large adjoining dressing rooms that are original to the plan. A large trunk room between the upstairs family hall and the two front bedrooms has been converted into a bathroom. The family staircase on this floor continues up to a landing that opens into a former servants room measuring roughly 19 by 19 feet on the third floor of the tower. This landing also has an entrance door into the attic. The fourth floor tower is accessed by a straight flight of stairs located just outside of the servants room and the third floor landing. This room measures the same as the servant's room below and has three arched casement window
s on each wall for a total of twelve.
Marion, Alabama
Marion is the county seat of Perry County, Alabama. As of the 2000 census, the population of the city is 3,511. First called Muckle Ridge, the city was renamed after a hero of the American Revolution, Francis Marion.-Geography:...
courthouse square. It was built from 1858 to 1860 and is one of the best preserved examples of Richard Upjohn
Richard Upjohn
Richard Upjohn was an English-born architect who emigrated to the United States and became most famous for his Gothic Revival churches. He was partially responsible for launching the movement to such popularity in the United States. Upjohn also did extensive work in and helped to popularize the...
's distinctive asymmetrical Italian villa style. It is the only surviving residential example of Upjohn's Italian villa style that was especially designed to suit the Southern
Southern United States
The Southern United States—commonly referred to as the American South, Dixie, or simply the South—constitutes a large distinctive area in the southeastern and south-central United States...
climate and the plantation
Plantation
A plantation is a long artificially established forest, farm or estate, where crops are grown for sale, often in distant markets rather than for local on-site consumption...
lifestyle. It has a massive four-story tower, windows of variable size and shape with brownstone
Brownstone
Brownstone is a brown Triassic or Jurassic sandstone which was once a popular building material. The term is also used in the United States to refer to a terraced house clad in this material.-Types:-Apostle Island brownstone:...
trim, and a distinctly Southern division of family and public spaces. The building was designed and constructed for Edward Kenworthy Carlisle as his primary family residence and the centerpiece of his 440 acres (1.8 km²) estate. It, along with some of its surrounding ancillary structures, was declared a National Historic Landmark
National Historic Landmark
A National Historic Landmark is a building, site, structure, object, or district, that is officially recognized by the United States government for its historical significance...
in 2004. The house and a purported ghost are featured as a short story in Kathryn Tucker Windham
Kathryn Tucker Windham
Kathryn Tucker Windham was an American storyteller, author, photographer, and journalist. She was born in Selma, Alabama and grew up in nearby Thomasville....
's 13 Alabama Ghosts and Jeffrey
13 Alabama Ghosts and Jeffrey
13 Alabama Ghosts and Jeffrey is a book first published in 1969 by folklorist Kathryn Tucker Windham and Margaret Gillis Figh. The book contains thirteen ghost stories from the U.S. state of Alabama. The book was the first in a series of seven Jeffrey books, most featuring ghost stories from a...
.
History
Edward Kenworthy Carlisle was born in 1810 near Augusta, GeorgiaAugusta, Georgia
Augusta is a consolidated city in the U.S. state of Georgia, located along the Savannah River. As of the 2010 census, the Augusta–Richmond County population was 195,844 not counting the unconsolidated cities of Hephzibah and Blythe.Augusta is the principal city of the Augusta-Richmond County...
. He migrated with his mother, Susan Curry Carlisle, to Perry County, Alabama
Perry County, Alabama
Perry County is a county of the U.S. state of Alabama. It was established in 1819, and is named in honor of Commodore Oliver Hazard Perry of Rhode Island and the United States Navy. As of 2010 the population was 10,591...
as a young man. His mother had family members who were established cotton planters in the area. He married Lucinda Wilson Walthall in 1841. Carlisle eventually became a large landholder and also established himself as a cotton factor
Cotton factor
In the antebellum South, most cotton planters relied on cotton factors to sell their crops for them....
. In 1858 he decided to build an estate indicative of his family's Black Belt
Black Belt (region of Alabama)
The Black Belt is a region of the U.S. state of Alabama, and part of the larger Black Belt Region of the Southern United States, which stretches from Texas to Maryland. The term originally referred to the region underlain by a thin layer of rich, black topsoil developed atop the chalk of the Selma...
social standing. He first wrote to Upjohn on 4 May 1858 in a letter that stated "Desiring to build a house, a country residence, and at a loss for a plan, we address you as a well known Architect to ask you to draw us a plan, a rough sketch at first, which we hope may result in a suitable plan."
The plans for Kenworthy Hall evolved over the course of the next several months, with the plans continuing to be worked on through correspondence even as the brownstone trim, shipped from New York
New York
New York is a state in the Northeastern region of the United States. It is the nation's third most populous state. New York is bordered by New Jersey and Pennsylvania to the south, and by Connecticut, Massachusetts and Vermont to the east...
, began to arrive at the site. Carlisle had difficulty in finding labor skilled enough for such an ambitious house, but he finally found a master mason, Philip Bond, in November 1858 and work then commenced. Bond estimated that the brickwork would be completed by June 1859. The family had moved into the house by 1860.

American Civil War
The American Civil War was a civil war fought in the United States of America. In response to the election of Abraham Lincoln as President of the United States, 11 southern slave states declared their secession from the United States and formed the Confederate States of America ; the other 25...
arrived in 1861 and Carlisle continued to have success in his many business ventures. One of his cotton trading firms, Carlisle and Humphries, actually saw profits increase during the Union
Union (American Civil War)
During the American Civil War, the Union was a name used to refer to the federal government of the United States, which was supported by the twenty free states and five border slave states. It was opposed by 11 southern slave states that had declared a secession to join together to form the...
blockade. His fortunes abruptly changed after the war, however, and his taxable property was valued at less than $20,000. The Kenworthy Hall property itself was valued at only $9000 in 1867. He entered into a business relationship in nearby Selma
Selma, Alabama
Selma is a city in and the county seat of Dallas County, Alabama, United States, located on the banks of the Alabama River. The population was 20,512 at the 2000 census....
with his son, Edward Carlisle, Jr., and his son-in-law, Alexander Jones. They went on to found the City National Bank in 1871. Carlisle then died in 1873, leaving the property to his wife, Lucinda, who divided her time between it and a home in Selma. She increasingly used Kenworthy as a summer residence only and gave it to her only surviving child, Augusta Carlisle Jones, in 1899.
Lucinda died in 1912 and in 1914 Augusta sold the property. The property went through a series of owners after that and went into a general decline. The house lost both of the original porches during this period. The house had various times that it stood vacant. The house was completely vacant for much of the 1950s and experienced a great deal of vandalism. It was at that time that the plasterwork was mutilated, many marble mantles were broken, and the stained glass destroyed, though it all had been partially documented by the Historic American Buildings Survey
Historic American Buildings Survey
The Historic American Buildings Survey , Historic American Engineering Record , and Historic American Landscapes Survey are programs of the National Park Service established for the purpose of documenting historic places. Records consists of measured drawings, archival photographs, and written...
in 1934. During these various periods of vacancy the local population began to tell stories of the house being haunted and one of these stories was later recorded by Kathryn Tucker Windham in a short story entitled "The Faithful Vigil at Carlisle Hall," which she printed in her first book of ghost stories, 13 Alabama Ghosts and Jeffrey. The story involves the purported ghost of a young woman in the fourth floor tower room, who awaits the return of her lover.
The house and 19 acre (0.07689034 km²) was purchased by Karen Klassen of Birmingham
Birmingham, Alabama
Birmingham is the largest city in Alabama. The city is the county seat of Jefferson County. According to the 2010 United States Census, Birmingham had a population of 212,237. The Birmingham-Hoover Metropolitan Area, in estimate by the U.S...
for $4000 in 1957 and for the next decade she did what she could to restore the house. In 1967 the Martin family bought the property and spent the next thirty years restoring it. The house was listed on the National Register of Historic Places
National Register of Historic Places
The National Register of Historic Places is the United States government's official list of districts, sites, buildings, structures, and objects deemed worthy of preservation...
in 1990 and the Historic American Buildings Survey spent the part of the summer in 1997 preparing drawings and taking new photographs. The Martins both died not long afterwards. The Martin heirs sold the house in 2001 to a new family. The house, along with four surviving ancillary structures, was declared a National Historic Landmark
National Historic Landmark
A National Historic Landmark is a building, site, structure, object, or district, that is officially recognized by the United States government for its historical significance...
on August 18, 2004.
Description

Atlantic Northeast
The Atlantic Northeast, or Arcadia, is a region of North America, comprising New Hampshire, Vermont, Maine and the Canadian Maritimes. Definitions of the region vary; it may extend to upstate New York and/or all of Atlantic Canada....
, most notably the Edward King House
Edward King House
The Edward King House, is a monumentally scaled residence in Newport, Rhode Island. It was designed for Edward King in the "Italian Villa" style by Richard Upjohn and was built between 1845 and 1847, making it one of the earliest representations of the style. It was the largest and grandest house...
in Newport, Rhode Island
Newport, Rhode Island
Newport is a city on Aquidneck Island in Newport County, Rhode Island, United States, about south of Providence. Known as a New England summer resort and for the famous Newport Mansions, it is the home of Salve Regina University and Naval Station Newport which houses the United States Naval War...
. But in this house Upjohn designed a residence adapted to a hot, humid climate and a plantation lifestyle. The most obvious adaptations were the wide cross hall at the rear of the main entrance hall, the detached kitchen, and the full width rear porch. Edward Carlisle's correspondence with Upjohn stressed that the house use the finest materials and the best construction. The house is built in brick, including the interior walls. The original standing-seam terne
Terne
Terne is an alloy coating that was historically made of lead and tin used to cover steel, in the ratio of 20% tin and 80% lead. Currently, lead has been replaced with the metal zinc and is used in the ratio of 50% tin and 50% zinc..-Usage:...
roof survives to the present. Kenworthy Hall features a partial basement, three separate stairways, three large hallways, seven major rooms on the first floor, six major rooms on the second floor, a large attic, a third floor tower room, and a fourth floor tower room. Ancillary structures that contribute to the National Historic Landmark status of the house include the detached two-room brick kitchen, a brick smokehouse, a partially buried brick water cistern
Cistern
A cistern is a waterproof receptacle for holding liquids, usually water. Cisterns are often built to catch and store rainwater. Cisterns are distinguished from wells by their waterproof linings...
, and a brick and wood well house. The house also originally had its own gas plant
Gasworks
A gasworks or gas house is a factory for the manufacture of gas. The use of natural gas has made many redundant in the developed world, however they are often still used for storage.- Early gasworks :...
for gas lighting
Gas lighting
Gas lighting is production of artificial light from combustion of a gaseous fuel, including hydrogen, methane, carbon monoxide, propane, butane, acetylene, ethylene, or natural gas. Before electricity became sufficiently widespread and economical to allow for general public use, gas was the most...
, though this is now marked only by a brick and brownstone platform.


Belt course
A belt course is a continuous row or layer of stones, tile, brick, shingles, etc. in a wall. The Romanesque style of architecture is notable for the use of belt courses. Similar to a belt course is an entablature which runs along the top of a row columns instead of along a wall....
s of brownstone above the foundation and at each floor level. The windows on the house, all sixty-four of them, feature brownstone headers and windowsills. Most of the them, except for those under the original first floor porches and in the kitchen building, feature round or segmental arches. Brick panels are inserted below the windowsills of the parlor, sitting room, and all twelve of the fourth-floor tower windows. The tower features a bracketed balcony at the second floor level, with a metal canopy roof. This type of balcony was a signature of Upjohn's Italian villa style. The roof is a low-pitched hipped
Hip roof
A hip roof, or hipped roof, is a type of roof where all sides slope downwards to the walls, usually with a fairly gentle slope. Thus it is a house with no gables or other vertical sides to the roof. A square hip roof is shaped like a pyramid. Hip roofs on the houses could have two triangular side...
and truncated structure with wide eaves
Eaves
The eaves of a roof are its lower edges. They usually project beyond the walls of the building to carry rain water away.-Etymology:"Eaves" is derived from Old English and is both the singular and plural form of the word.- Function :...
. The eaves have an overhang of three feet and are decorated by flat wooden brackets. Two skylights, original to the house, are mounted on the flat portion of the roof. The roof also features four brick chimneys, capped with brownstone and serving twelve fireplaces.
The original porches, both originally referred to as piazza
Piazza
A piazza is a city square in Italy, Malta, along the Dalmatian coast and in surrounding regions. The term is roughly equivalent to the Spanish plaza...
s, featured multiple arched wooden bays
Bay (architecture)
A bay is a unit of form in architecture. This unit is defined as the zone between the outer edges of an engaged column, pilaster, or post; or within a window frame, doorframe, or vertical 'bas relief' wall form.-Defining elements:...
separated and supported by miniature Corinthian
Corinthian order
The Corinthian order is one of the three principal classical orders of ancient Greek and Roman architecture. The other two are the Doric and Ionic. When classical architecture was revived during the Renaissance, two more orders were added to the canon, the Tuscan order and the Composite order...
columns on pedestals. The front piazza was replaced by a far simpler structure after 1912, the rear one was taken down in the 1940s and was never rebuilt. Some of the components were stored at that time and have survived, with reconstruction contemplated by the current owners. The rear piazza originally connected to the detached kitchen by means of an elevated covered walkway, of a slightly simpler design than the piazzas. The main entrance doors are set into a Serliana brownstone arch. The doors are set under an arched glass fanlight
Fanlight
A fanlight is a window, semicircular or semi-elliptical in shape, with glazing bars or tracery sets radiating out like an open fan, It is placed over another window or a doorway. and is sometimes hinged to a transom. The bars in the fixed glazed window spread out in the manner a sunburst...
with the sidelights placed in straight-topped transoms
Transom (architectural)
In architecture, a transom is the term given to a transverse beam or bar in a frame, or to the crosspiece separating a door or the like from a window or fanlight above it. Transom is also the customary U.S. word used for a transom light, the window over this crosspiece...
to either side. The front of the house also has a "family" entrance to the left of the tower, entered through a small arched loggia
Loggia
Loggia is the name given to an architectural feature, originally of Minoan design. They are often a gallery or corridor at ground level, sometimes higher, on the facade of a building and open to the air on one side, where it is supported by columns or pierced openings in the wall...
. The rear elevation has a centrally placed set of entry doors that enter the building behind the main staircase. The rear of the house also has an exterior service entry that opens into the servant's hallway and staircase.
An extensive use was made in the interior of decoratively carved cabinetry, oak moldings
Molding (decorative)
Molding or moulding is a strip of material with various profiles used to cover transitions between surfaces or for decoration. It is traditionally made from solid milled wood or plaster but may be made from plastic or reformed wood...
, decorative plasterwork
Plasterwork
Plasterwork refers to construction or ornamentation done with plaster, such as a layer of plaster on an interior wall or plaster decorative moldings on ceilings or walls. This is also sometimes called pargeting...
, and one of the Deep South
Deep South
The Deep South is a descriptive category of the cultural and geographic subregions in the American South. Historically, it is differentiated from the "Upper South" as being the states which were most dependent on plantation type agriculture during the pre-Civil War period...
's first uses of ornamental stained glass
Stained glass
The term stained glass can refer to coloured glass as a material or to works produced from it. Throughout its thousand-year history, the term has been applied almost exclusively to the windows of churches and other significant buildings...
. The stained glass is believed to have been produced by an early American ornamental stained glass company, that of Henry Sharp and Company of New York City
New York City
New York is the most populous city in the United States and the center of the New York Metropolitan Area, one of the most populous metropolitan areas in the world. New York exerts a significant impact upon global commerce, finance, media, art, fashion, research, technology, education, and...
. It was featured in the arched transom and sidelights of the main doors, as well as the large arched window over the main staircase landing. The glass was destroyed by vandals in the 1950s, as was many of the plasterwork ceiling medallions. The entire house has original 5 inches (127 mm) heart pine
Longleaf Pine
Pinus palustris, commonly known as the Longleaf Pine, is a pine native to the southeastern United States, found along the coastal plain from eastern Texas to southeast Virginia extending into northern and central Florida....
floors.

Cornice
Cornice molding is generally any horizontal decorative molding that crowns any building or furniture element: the cornice over a door or window, for instance, or the cornice around the edge of a pedestal. A simple cornice may be formed just with a crown molding.The function of the projecting...
with a central ceiling medallion. It measures roughly 18 by 26 feet. The sitting room is across the hall on the left and measures 18 by 18 feet. The octagonal library is entered from the east end of the cross hall. The library is furnished by a pair of built-in arched bookcases, features an elaborately molded plasterwork cornice, and measures roughly 18 by 22 feet. The dining room is on the opposite end of the cross hall and is the same size as the parlor. Other rooms on this floor include the smoking room, sewing room, a large butler's pantry and adjacent storage room.

Casement window
A casement window is a window that is attached to its frame by one or more hinges. Casement windows are hinged at the side. A casement window (or casement) is a window that is attached to its frame by one or more hinges. Casement windows are hinged at the side. A casement window (or casement) is a...
s on each wall for a total of twelve.
See also
- List of National Historic Landmarks in Alabama
- National Register of Historic Places listings in Perry County, Alabama
- Reportedly haunted locations in AlabamaReportedly haunted locations in AlabamaThere are many reportedly haunted locations in the U.S. state of Alabama, with notable places listed below.*Adams Grove Presbyterian Church and adjacent cemetery in Dallas County, allegedly the site of multiple paranormal events...

