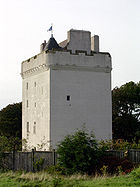
Law Castle
Encyclopedia

Law Hill
Law Hill is a hill in the North Ayrshire town of West Kilbride, overlooking the Firth of Clyde and the hills of Arran beyond. The summit rises above the village, with nearby Law Castle a few minutes walk away....
in West Kilbride
West Kilbride
West Kilbride is a village in North Ayrshire, on the west coast of Scotland by the Firth of Clyde, looking across the water to Goat Fell and the Isle of Arran...
, only a short walk (about 200m) from the railway station
West Kilbride railway station
West Kilbride railway station is a railway station in West Kilbride, North Ayrshire, Scotland. The station is managed by First ScotRail and is on the Ayrshire Coast Line.- History :...
. The castle is a simple rectangular structure with a sloped roof and several large chimneys protruding at each side.
It was built in the 15th century for King James III
James III of Scotland
James III was King of Scots from 1460 to 1488. James was an unpopular and ineffective monarch owing to an unwillingness to administer justice fairly, a policy of pursuing alliance with the Kingdom of England, and a disastrous relationship with nearly all his extended family.His reputation as the...
's sister Mary.
In the late 1980s it was restored and fully renovated by the Phillips family - co-ordinated by Dr Anthony Philip Phillip Phillips. It was built as a family home for himself, his wife, his daughter and his grandson. It was a project in which he designed floor plans and strategic structural plans for the beams in the roof himself whilst keeping the home's originality and authentic Keep castle feel.

