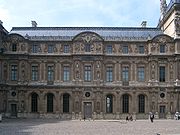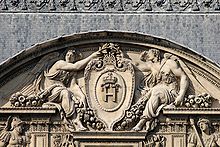
Lescot Wing
Encyclopedia

Paris
Paris is the capital and largest city in France, situated on the river Seine, in northern France, at the heart of the Île-de-France region...
, France
France
The French Republic , The French Republic , The French Republic , (commonly known as France , is a unitary semi-presidential republic in Western Europe with several overseas territories and islands located on other continents and in the Indian, Pacific, and Atlantic oceans. Metropolitan France...
. The Wing was executed between 1546 and 1551. Strongly tinged with Italian Mannerism, it became the Parisian Renaissance style, thus "setting the mold" for all later French architectural classicism
French Baroque and Classicism
17th-century French art is generally referred to as Baroque, but from the mid to late 17th century, French art is more often referred to as Neo-classicism, which implies an adherence to certain rules of proportion and sobriety uncharacteristic of the Baroque as it was practiced in Southern and...
.
Description
The Lescot Wing is situated between the Pavillon du Roi and the Pavillon Sully and overlooks the inner Cour Carré ("Square Court") of the "Old Louvre". It consists of two main stories plus an attic richly embellished with Jean GoujonJean Goujon
Jean Goujon was a French Renaissance sculptor and architect.-Biography:His early life is little known; he was likely born in Normandy and may have traveled in Italy...
's panels of bas-reliefs. It is crowned by a sloping roof, a traditional feature of French building and very practical in a rainy climate. The deeply recessed arch-headed windows of the ground story give the impression of an arcade
Arcade (architecture)
An arcade is a succession of arches, each counterthrusting the next, supported by columns or piers or a covered walk enclosed by a line of such arches on one or both sides. In warmer or wet climates, exterior arcades provide shelter for pedestrians....
, while the projecting pavilions bear small round oeil de bœuf windows above them. In the second storey slender fluted pilaster
Pilaster
A pilaster is a slightly-projecting column built into or applied to the face of a wall. Most commonly flattened or rectangular in form, pilasters can also take a half-round form or the shape of any type of column, including tortile....
s separate the windows, which alternate delicate triangular and arched pediments. Goujon's noble sculpture and architectural ornaments are cleverly subordinated to the construction, but the surviving ground floor Salle des Caryatides (1546–49) is named for Goujon's four caryatid
Caryatid
A caryatid is a sculpted female figure serving as an architectural support taking the place of a column or a pillar supporting an entablature on her head. The Greek term karyatides literally means "maidens of Karyai", an ancient town of Peloponnese...
figures that support the musicians' gallery.
History

Francis I of France
Francis I was King of France from 1515 until his death. During his reign, huge cultural changes took place in France and he has been called France's original Renaissance monarch...
appointed architect Pierre Lescot
Pierre Lescot
Pierre Lescot was a French architect active during the French Renaissance, "the man who was first responsible for the implantation of pure and correct classical architecture in France." He was born in Paris....
(1510–1578) to take charge of the building projects at the Palais du Louvre
Palais du Louvre
The Louvre Palace , on the Right Bank of the Seine in Paris, is a former royal palace situated between the Tuileries Gardens and the church of Saint-Germain l'Auxerrois...
. This was confirmed after Francois’ death by his heir Henry II
Henry II of France
Henry II was King of France from 31 March 1547 until his death in 1559.-Early years:Henry was born in the royal Château de Saint-Germain-en-Laye, near Paris, the son of Francis I and Claude, Duchess of Brittany .His father was captured at the Battle of Pavia in 1525 by his sworn enemy,...
and Lescot worked on the Louvre project until his death. Only the west side and part of the south side of the Lescot Wing were completed, comprising the present southwest wing of the Cour Carré.
Just to the north of the Lescot Wing, between the Pavillon Sully and the Pavillon de Beauvais, is the Aile Lemercier ("Lemercier Wing"). This was built between 1661 and 1663 under Louis XIII and Richelieu and is a symmetrical extension of Lescot's Wing in exactly the same Renaissance style. With the Lemercier Wing, the last external vestiges of the medieval Louvre were demolished.
Of Lescot's constructions at the Louvre outside of the Lescot Wing, there remain only the Salle des Gardes and the Henry II Staircase.

