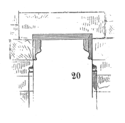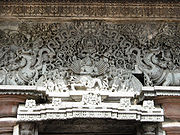
Lintel (architecture)
Encyclopedia

Portal (architecture)
Portal is a general term describing an opening in the walls of a building, gate or fortification, and especially a grand entrance to an important structure. Doors, metal gates or portcullis in the opening can be used to control entry or exit. The surface surrounding the opening may be made of...
, door
Door
A door is a movable structure used to open and close off an entrance, typically consisting of a panel that swings on hinges or that slides or rotates inside of a space....
s, and window
Window
A window is a transparent or translucent opening in a wall or door that allows the passage of light and, if not closed or sealed, air and sound. Windows are usually glazed or covered in some other transparent or translucent material like float glass. Windows are held in place by frames, which...
s.
Structural uses
In worldwide architecture of different eras and many cultures, a lintel has been an element of Post and lintelPost and lintel
Post and lintel, or in contemporary usage Post and beam, is a simple construction method using a lintel, header, or architrave as the horizontal member over a building void supported at its ends by two vertical columns, pillars, or posts...
construction. Many different building materials have been used for lintels. A lintel is defined as a structural horizontal block that spans the space or opening between two vertical supports.
In classical western construction methods, defining lintel by its Merriam-Webster
Merriam-Webster
Merriam–Webster, which was originally the G. & C. Merriam Company of Springfield, Massachusetts, is an American company that publishes reference books, especially dictionaries that are descendants of Noah Webster’s An American Dictionary of the English Language .Merriam-Webster Inc. has been a...
definition, a lintel is a load-bearing member and is placed over an entranceway. In ancient Western classical architecture
Classical architecture
Classical architecture is a mode of architecture employing vocabulary derived in part from the Greek and Roman architecture of classical antiquity, enriched by classicizing architectural practice in Europe since the Renaissance...
the lintel, called an architrave
Architrave
An architrave is the lintel or beam that rests on the capitals of the columns. It is an architectural element in Classical architecture.-Classical architecture:...
, is a structural element that usually rested on stone pillars or stacked stone columns, over a portal or entranceway. An example from the Mycenaean Greece
Mycenaean Greece
Mycenaean Greece was a cultural period of Bronze Age Greece taking its name from the archaeological site of Mycenae in northeastern Argolis, in the Peloponnese of southern Greece. Athens, Pylos, Thebes, and Tiryns are also important Mycenaean sites...
cultural period (c. 1600 BCE – c. 1100 BCE) is the Treasury of Atreus in Mycenae
Mycenae
Mycenae is an archaeological site in Greece, located about 90 km south-west of Athens, in the north-eastern Peloponnese. Argos is 11 km to the south; Corinth, 48 km to the north...
, Greece.

Ornamental uses
The use of the lintel form as a decorative building element over portals, with no structural function, has been employed in the architectural traditions and styles of most cultures over the centuries.An example of the ornamental use of lintels are in the Indian rock-cut architecture of Buddhist temples in caves. Preceding prehistoric and subsequent Indian Buddhist temple
Temple
A temple is a structure reserved for religious or spiritual activities, such as prayer and sacrifice, or analogous rites. A templum constituted a sacred precinct as defined by a priest, or augur. It has the same root as the word "template," a plan in preparation of the building that was marked out...
s were wooden buildings with structural load-bearing wood lintels across openings. The rock-cut excavated cave temples were more durable, and the non-load-bearing carved stone lintels allowed creative ornamental uses of classical Buddhist elements. Highly skilled artisans were able to simulate the look of a wood, imitating the nuances of a wooden structure and the wood grain in excavating cave temples from monolithic rock.
In freestanding Indian building examples, the Hoysala architecture
Hoysala architecture
Hoysala architecture is the building style developed under the rule of the Hoysala Empire between the 11th and 14th centuries, in the region known today as Karnataka, a state of India. Hoysala influence was at its peak in the 13th century, when it dominated the Southern Deccan Plateau region...
tradition between the 11th and 14th centuries produced many elaborately carved non-structural stone lintels in the Southern Deccan Plateau
Deccan Plateau
The Deccan Plateau is a large plateau in India, making up the majority of the southern part of the country. It rises a hundred meters high in the north, rising further to more than a kilometers high in the south, forming a raised triangle nested within the familiar downward-pointing triangle of...
region of southern India. The Hoysala Empire
Hoysala Empire
The Hoysala Empire was a prominent South Indian Kannadiga empire that ruled most of the modern day state of Karnataka between the 10th and the 14th centuries. The capital of the Hoysalas was initially located at Belur but was later moved to Halebidu....
era was an important period in the development of art and architectural the South Indian Kannadigan culture. It is remembered today primarily for its Hindu temple
Hindu temple
A Mandir, Devalayam, Devasthanam, or a Hindu temple is a place of worship for followers of Hinduism...
s' mandapa
Mandapa
A mandapa in Indian architecture is a pillared outdoor hall or pavilion for public rituals.-Temple architecture:...
, lintels, and other architectural elements, such as at the Chennakesava Temple
Chennakesava Temple
The Chennakesava Temple originally called Vijayanarayana Temple was built on the banks of the Yagachi River in Belur, an early capital of the Hoysala Empire. Belur is 40 km from Hassan city and 220 km from Bangalore, in Hassan district of Karnataka state, India. Chennakesava literally...
.
The Maya civilization
Maya civilization
The Maya is a Mesoamerican civilization, noted for the only known fully developed written language of the pre-Columbian Americas, as well as for its art, architecture, and mathematical and astronomical systems. Initially established during the Pre-Classic period The Maya is a Mesoamerican...
in the Americas was known for its sophisticated art and monumental architecture. The Mayan city of Yaxchilan
Yaxchilan
Yaxchilan is an ancient Maya city located on the bank of the Usumacinta River in what is now the state of Chiapas, Mexico. In the Late Classic Period Yaxchilan was one of the most powerful Maya states along the course of the Usumacinta, with Piedras Negras as its major rival...
, on the Usumacinta River
Usumacinta River
The Usumacinta River is a river in southeastern Mexico and northwestern Guatemala. It is formed by the junction of the Pasión River, which arises in the Sierra de Santa Cruz and the Salinas River, also known as the Chixoy, or the Negro, which descends from the Sierra Madre de Guatemala...
in present day southern Mexico, specialized in the stone carving of ornamental lintel elements within structural stone lintels. The earliest carved lintels were created in 723 CE. At the Yaxchilan archaeological site there are fifty-eight lintels with decorative pieces spanning the doorways of major structures. Among the finest Mayan carving to be excavated are three temple door lintels that feature narrative scenes of a queen celebrating the king's anointing by a god.
See also
- ArchitraveArchitraveAn architrave is the lintel or beam that rests on the capitals of the columns. It is an architectural element in Classical architecture.-Classical architecture:...
- structural lintel or beam resting on columns-pillars - AtalburuAtalburuthumb|250px|Saubat de Arraidou et Maria de Hiriart 1743Atalburu in [[Lower Navarre]] with a [[lauburu]] and founders' namesthumb|250px|Iesus Maria Ioseph hilçiaz orhoitg-ziten Ionnes de Urtiaga, Martin d'Errecalde et Maria d'Errecalde, 1727...
- Basque decorative lintel - DolmenDolmenA dolmen—also known as a portal tomb, portal grave, dolmain , cromlech , anta , Hünengrab/Hünenbett , Adamra , Ispun , Hunebed , dös , goindol or quoit—is a type of single-chamber megalithic tomb, usually consisting of...
- prehistoric megalithic tombs with structural stone lintels - DougongDougongDougong is a unique structural element of interlocking wooden brackets, one of the most important elements in traditional Chinese architecture....
- traditional Chinese structural element - I-beamI-beam-beams, also known as H-beams, W-beams , rolled steel joist , or double-T are beams with an - or H-shaped cross-section. The horizontal elements of the "" are flanges, while the vertical element is the web...
- steel lintels and beams - Marriage stoneMarriage stoneA marriage stone is usually a stone lintel carved with the initials, coat of arms, etc. of a newly married couple with the date of the marriage. They were very popular until Victorian times, but fell out of general use in the 20th century...
- decorative (can be structural) lintel - Post and lintel architecture systemPost and lintelPost and lintel, or in contemporary usage Post and beam, is a simple construction method using a lintel, header, or architrave as the horizontal member over a building void supported at its ends by two vertical columns, pillars, or posts...

