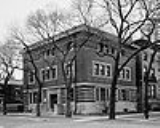
Madlener House
Encyclopedia
The Madlener House, also known as Albert F. Madlener House, is a Prairie School
house located at 4 West Burton Street in Chicago, Illinois
, United States
. The house was built in 1902 by Richard E. Schmidt and Hugh M.G. Garden for Albert F. and Elsa S. Madlener. It houses the Graham Foundation for Advanced Studies in the Fine Arts
.
The house has an off center front door. It is a three story brick and limestone building, with a capped hip roof and cornice. It is topped with a low parapet. The main floor is based on a square hallway in the center with the living spaces surrounding it. The bedrooms are on the second floor. The third floor is a large ballroom. Adjacent is a two-story carriage house on the west with a small yard separating the two buildings.
It was listed on the U.S. National Register of Historic Places
in 1970.
It was designated a Chicago Landmark
on March 22, 1973.
Prairie School
Prairie School was a late 19th and early 20th century architectural style, most common to the Midwestern United States.The works of the Prairie School architects are usually marked by horizontal lines, flat or hipped roofs with broad overhanging eaves, windows grouped in horizontal bands,...
house located at 4 West Burton Street in Chicago, Illinois
Illinois
Illinois is the fifth-most populous state of the United States of America, and is often noted for being a microcosm of the entire country. With Chicago in the northeast, small industrial cities and great agricultural productivity in central and northern Illinois, and natural resources like coal,...
, United States
United States
The United States of America is a federal constitutional republic comprising fifty states and a federal district...
. The house was built in 1902 by Richard E. Schmidt and Hugh M.G. Garden for Albert F. and Elsa S. Madlener. It houses the Graham Foundation for Advanced Studies in the Fine Arts
Graham Foundation for Advanced Studies in the Fine Arts
The Graham Foundation for Advanced Studies in the Fine Arts, based in Chicago, supports the arts, architecture, and institutions through public programs, and grants for projects....
.
The house has an off center front door. It is a three story brick and limestone building, with a capped hip roof and cornice. It is topped with a low parapet. The main floor is based on a square hallway in the center with the living spaces surrounding it. The bedrooms are on the second floor. The third floor is a large ballroom. Adjacent is a two-story carriage house on the west with a small yard separating the two buildings.
It was listed on the U.S. National Register of Historic Places
National Register of Historic Places
The National Register of Historic Places is the United States government's official list of districts, sites, buildings, structures, and objects deemed worthy of preservation...
in 1970.
It was designated a Chicago Landmark
Chicago Landmark
Chicago Landmark is a designation of the Mayor of Chicago and the Chicago City Council for historic buildings and other sites in Chicago, Illinois, United States. Listed sites are selected after meeting a combination of criteria, including historical, economic, architectural, artistic, cultural,...
on March 22, 1973.

