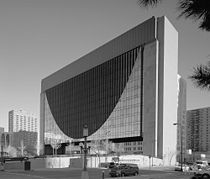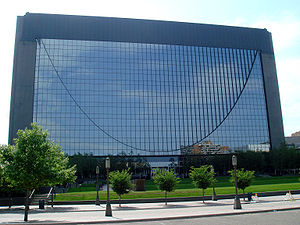
Marquette Plaza
Encyclopedia


Minneapolis, Minnesota
Minneapolis , nicknamed "City of Lakes" and the "Mill City," is the county seat of Hennepin County, the largest city in the U.S. state of Minnesota, and the 48th largest in the United States...
located at 250 Marquette Avenue. Designed by Gunnar Birkerts
Gunnar Birkerts
Gunnar Birkerts is a prominent American architect who, for most of his career, was based in the metropolitan area of Detroit, Michigan. Some of his designs include the Corning Museum of Glass in Corning, New York, Marquette Plaza in Minneapolis, Minnesota, the Kemper Museum of Contemporary Art in...
, it was home to the Federal Reserve Bank of Minneapolis
Federal Reserve Bank of Minneapolis
The Federal Reserve Bank of Minneapolis, located in Minneapolis, Minnesota, in the United States, covers the 9th District of the Federal Reserve, including Minnesota, Montana, North and South Dakota, northwestern Wisconsin, and the Upper Peninsula of Michigan...
from 1973 to 1997 (hence, many people refer to it as "the old Federal Reserve building"). Designed much like a suspension bridge
Suspension bridge
A suspension bridge is a type of bridge in which the deck is hung below suspension cables on vertical suspenders. Outside Tibet and Bhutan, where the first examples of this type of bridge were built in the 15th century, this type of bridge dates from the early 19th century...
, most of the original floors are supported by two sets of catenary
Catenary
In physics and geometry, the catenary is the curve that an idealised hanging chain or cable assumes when supported at its ends and acted on only by its own weight. The curve is the graph of the hyperbolic cosine function, and has a U-like shape, superficially similar in appearance to a parabola...
cables. Underground chambers were used for vault
Vault (architecture)
A Vault is an architectural term for an arched form used to provide a space with a ceiling or roof. The parts of a vault exert lateral thrust that require a counter resistance. When vaults are built underground, the ground gives all the resistance required...
space, and an external elevator shaft was attached on the east face of the building to connect a ground-floor lobby with the rest of the building. There was originally a gap between the lobby and the rest of the aboveground structure to emphasize the construction method.
While the building's design has been highly praised as an engineering achievement, it was plagued with design defects that led to leaky windows and other problems. In addition, asbestos
Asbestos
Asbestos is a set of six naturally occurring silicate minerals used commercially for their desirable physical properties. They all have in common their eponymous, asbestiform habit: long, thin fibrous crystals...
had been heavily used in the building's construction. The Minneapolis Federal Reserve decided to build a new complex a few blocks away rather than renovate the structure, and it passed to private hands. The building was remodeled in 2002 for about US$
United States dollar
The United States dollar , also referred to as the American dollar, is the official currency of the United States of America. It is divided into 100 smaller units called cents or pennies....
65 million, a process which included adding office space to the east side and into the aboveground gap, while also converting a concrete plaza into a grassy park. A skyway
Skyway
In an urban setting, a skyway, catwalk, sky bridge, or skywalk is a type of pedway consisting of an enclosed or covered bridge between two buildings. This protects pedestrians from the weather. These skyways are usually owned by businesses, and are therefore not public spaces...
connection was added to the ING
ING Group
The ING Group is a global financial institution offering retail banking, direct banking, commercial banking, investment banking, asset management, and insurance services. ING is the Dutch member of the Inter-Alpha Group of Banks, a cooperative consortium of 11 prominent European banks...
ReliaStar 111 Building.
Major tenants after the move have included telecommunications companies that made use of the vault space. The Minneapolis Public Library
Minneapolis Public Library
The Minneapolis Public Library and Information Center was a library system serving the residents of Minneapolis, Minnesota in the United States. It was founded as the publicly traded Minneapolis Athenæum in 1860 and became a free public library in 1885 founded by T. B. Walker...
's central location had also been temporarily located there while waiting for the 2006 completion of a new building a block away.
Early designs for the building included sketches for an addition on top that included an inverted catenary, resulting in a shape resembling an oval. The building is credited with influencing the decision to add an observation bridge with a catenary arch above the dramatic opening in Saudi Arabia
Saudi Arabia
The Kingdom of Saudi Arabia , commonly known in British English as Saudi Arabia and in Arabic as as-Sa‘ūdiyyah , is the largest state in Western Asia by land area, constituting the bulk of the Arabian Peninsula, and the second-largest in the Arab World...
's Kingdom Centre
Kingdom Centre
Kingdom Centre also called Al Mamlaka Tower is a skyscraper located in the city of Riyadh, Saudi Arabia. It is currently the second tallest skyscraper in Saudi Arabia with a height of . It's also the third tallest building with a hole in the world . AL-Mamlka Tower contains a total of 41 floors...
. Local design company Ellerbe Becket
Ellerbe Becket
Ellerbe Becket, an AECOM Company, is a Minneapolis, Minnesota-based architectural, engineering, interior design and construction firm – ranked as one of the world's largest architectural firms – and with offices in Dallas, TX, Kansas City, MO, San Francisco, CA, Washington, DC, Dubai,...
contributed to the work for that structure.
Marquette Plaza re-established its iconic status in 2011 as it become the first downtown Minneapolis building to earn LEED Platinum certification. This status, granted by the U.S. Green Building Council (USGBC), is the most prestigious and challenging level of LEED certification to achieve and illustrates the building’s transformation and leadership in the greening of downtown. “We are among the nation's leaders in energy efficiency, providing products and programs to residential and commercial customers that help cut energy consumption and therefore bills”. Marquette Plaza made its mark as the first large multi-tenant building in Minnesota to receive Platinum certification, due to a rigorous series of efforts and implementations set forth by property manager Base Management and 22 building tenants, which include: Xcel Energy, Federal Government agencies, Foley & Mansfield, Meet Minneapolis and CenturyLink. Platinum certification is more challenging to receive when multiple tenants are involved in the process. The sustainability consultant that helped Marquette Plaza attain LEED Platinum certification was Sustology, a Minneapolis-based sustainable developer and consultant with its headquarters in Marquette Plaza.
External links
44.9808584°N 93.2677728°W

