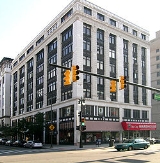
Merchants Building
Encyclopedia
The Merchants Building is a commercial building located at 206 E. Grand River Avenue
(at Broadway Street) in Detroit, Michigan
. It is also known as the Broadway Merchants Building. It was listed on the National Register of Historic Places
in 1983.
furriers, Midwest Woolen Co., Kroger Grocery & Bakery, NY Life Insurance Co., a jeweler and shoe repair shop. The lowrise building was placed on the National Register of Historic Places
on November 25, 1983.
. The facade is divided vertically into three sections: the bottom two stories are the storefront area, the middle five floors are divided by metal spandrel panels with raised panels, and the top floor windows are divided by terra cotta shields.
Grand River Avenue
US Highway 16 , also called Grand River Avenue for much of its length, is one of the principal pre-Interstate roads in the state of Michigan. Before the creation of the United States Numbered Highway System in 1926, the highway had been designated M-16...
(at Broadway Street) in Detroit, Michigan
Michigan
Michigan is a U.S. state located in the Great Lakes Region of the United States of America. The name Michigan is the French form of the Ojibwa word mishigamaa, meaning "large water" or "large lake"....
. It is also known as the Broadway Merchants Building. It was listed on the National Register of Historic Places
National Register of Historic Places
The National Register of Historic Places is the United States government's official list of districts, sites, buildings, structures, and objects deemed worthy of preservation...
in 1983.
History
The Merchants Building was designed by Otto Misch in 1922 for John Barlum (who also constructed the Barlum Tower). Throughout its history, the building has housed many business, including at least threefurriers, Midwest Woolen Co., Kroger Grocery & Bakery, NY Life Insurance Co., a jeweler and shoe repair shop. The lowrise building was placed on the National Register of Historic Places
National Register of Historic Places
The National Register of Historic Places is the United States government's official list of districts, sites, buildings, structures, and objects deemed worthy of preservation...
on November 25, 1983.
Description
The Merchants Building stands at 8 floors in height. It is built from steel and reinforced concrete, and wrapped with terra cottaTerra cotta
Terracotta, Terra cotta or Terra-cotta is a clay-based unglazed ceramic, although the term can also be applied to glazed ceramics where the fired body is porous and red in color...
. The facade is divided vertically into three sections: the bottom two stories are the storefront area, the middle five floors are divided by metal spandrel panels with raised panels, and the top floor windows are divided by terra cotta shields.

