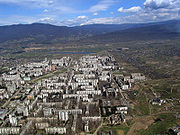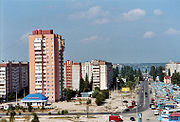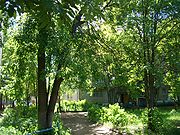
Microdistrict
Encyclopedia




Residential area
A residential area is a land use in which housing predominates, as opposed to industrial and commercial areas.Housing may vary significantly between, and through, residential areas. These include single family housing, multi-family residential, or mobile homes. Zoning for residential use may permit...
construction in the Soviet Union
Soviet Union
The Soviet Union , officially the Union of Soviet Socialist Republics , was a constitutionally socialist state that existed in Eurasia between 1922 and 1991....
and in some post-Soviet
Post-Soviet states
The post-Soviet states, also commonly known as the Former Soviet Union or former Soviet republics, are the 15 independent states that split off from the Union of Soviet Socialist Republics in its dissolution in December 1991...
and former Communist states. Residential districts in most of the cities and towns in Russia and the republics of the former Soviet Union were built in accordance with this concept.
According to the Construction Rules and Regulations of the Soviet Union, a typical microdistrict covered the area of 10–60 hectare
Hectare
The hectare is a metric unit of area defined as 10,000 square metres , and primarily used in the measurement of land. In 1795, when the metric system was introduced, the are was defined as being 100 square metres and the hectare was thus 100 ares or 1/100 km2...
s (30–160 acres), up to but not exceeding 80 hectares (200 acres) in some cases, and comprised residential dwellings (usually multi-story apartment buildings) and public service buildings. As a general rule, major motor roads, greenways
Green belt
A green belt or greenbelt is a policy and land use designation used in land use planning to retain areas of largely undeveloped, wild, or agricultural land surrounding or neighbouring urban areas. Similar concepts are greenways or green wedges which have a linear character and may run through an...
, and natural obstacles served as boundaries between microdistricts, allowing an overall reduction in city road construction and maintenance costs and emphasizing public transportation. Major motor roads or through streets were not to cross microdistricts' territories. The entrances to a microdistrict's territory were to be located no further than 300 meters (1000 ft) apart.
Standards also regulated the accessibility of the public service buildings (excluding schools and pre-school facilities) by imposing a 500-meter (1,500–foot) limit as the farthest distance from any residential dwelling. One of the city-planners' tasks was to ensure that the fewest number of public buildings was built to cover the microdistrict's territory in accordance with the norms. Typical public service structures include secondary schools
High school
High school is a term used in parts of the English speaking world to describe institutions which provide all or part of secondary education. The term is often incorporated into the name of such institutions....
, pre-school establishments (usually combined kindergarten
Kindergarten
A kindergarten is a preschool educational institution for children. The term was created by Friedrich Fröbel for the play and activity institute that he created in 1837 in Bad Blankenburg as a social experience for children for their transition from home to school...
and nursery
Nursery school
A nursery school is a school for children between the ages of one and five years, staffed by suitably qualified and other professionals who encourage and supervise educational play rather than simply providing childcare...
), grocery stores, personal service shops, cafeteria
Cafeteria
A cafeteria is a type of food service location in which there is little or no waiting staff table service, whether a restaurant or within an institution such as a large office building or school; a school dining location is also referred to as a dining hall or canteen...
s, clubs, playgrounds, and building maintenance offices, as well as a number of specialized shops. The exact number of buildings of each type depended on the distance requirement and the microdistrict's population density and was determined by means of certain per capita standards.
1920s–1950s
The history of microdistricts as an urban planning concept dates back to the 1920s when the Soviet Union experienced a very fast rate of urbanizationUrbanization
Urbanization, urbanisation or urban drift is the physical growth of urban areas as a result of global change. The United Nations projected that half of the world's population would live in urban areas at the end of 2008....
. So-called residential complexes—compact territories with residential dwellings, schools, shops, entertainment facilities, and green spaces
Green belt
A green belt or greenbelt is a policy and land use designation used in land use planning to retain areas of largely undeveloped, wild, or agricultural land surrounding or neighbouring urban areas. Similar concepts are greenways or green wedges which have a linear character and may run through an...
—started to prevail in the urban planning practices as they allowed for more careful and efficient planning of the rapid spatial expansion. Residential complexes were seen as an opportunity to build a collective society , an environment suitable and necessary for the new way of life .
In the 1930s, residential complexes grew in size, covering territories of up to five to six hectares. A system of building residential complexes was gradually replaced with a concept of a city block
City block
A city block, urban block or simply block is a central element of urban planning and urban design. A city block is the smallest area that is surrounded by streets. City blocks are the space for buildings within the street pattern of a city, they form the basic unit of a city's urban fabric...
. Such blocks generally comprised residential buildings along the perimeter, and residential buildings intermingled with public service buildings in the inner area. However, it was unfeasible to provide all public services within every city block due to the latter's relatively compact size, so it was not unusual when a school, a kindergarten, or a store served the population of several blocks, which were often separated by major motor roads. The system of the city blocks also required a developed network of roads, thus increasing the maintenance and construction costs and complicating organization of the public transportation.
1940s and 1950s saw further enlargement and grouping of the city blocks. However, new construction was based on the same principles as in the previous decades and could not keep up with the increasing housing demand. Labor-intensive industrialization of the country demanded more workers, which was hard to achieve with housing accommodations lacking .
1950s–1990s
In the mid-1950s, the problems of the urban planning were revisited by the authorities. The new urban planning concept was based on the concepts of residential districts (with 10,000–30,000 inhabitants each), consisting of several microdistricts (with 8,000–12,000 inhabitants each), which in their turn comprised several residential complexes (with 1,000–1,500 inhabitants each). In larger cities, residential districts were grouped into urban zones, the population of which could reach one million. Each microdistrict provided the population with facilities need on the daily basis, whereas services in lesser demand were available on the residential district level. This concept was backed up with reorganization of the Soviet construction industry—panel block apartment buildingsTower block
A tower block, high-rise, apartment tower, office tower, apartment block, or block of flats, is a tall building or structure used as a residential and/or office building...
became widespread as they allowed for fast, although often low-quality, construction, reduced costs, and economies of scale. The whole construction process was simplified and standardized, leading to erection of the rows and rows of faceless grey rectangular apartment buildings which are now prevalent in every city and town of the former Soviet Union countries. It is necessary to point out that, however, flats in those buildings were given away to citizens freely — that was a very reason why government tried to reduce costs. A humorous look at the potential consequences of living in such a bland and repetitive atmosphere can be found in the hugely popular Mosfilm
Mosfilm
Mosfilm is a film studio, which is often described as the largest and oldest in Russia and in Europe. Its output includes most of the more widely-acclaimed Soviet films, ranging from works by Tarkovsky and Eisenstein , to Red Westerns, to the Akira Kurosawa co-production and the epic Война и Мир...
production Irony of Fate
Irony of Fate
The Irony of Fate, or Enjoy Your Bath! is a Soviet comedy-drama directed by Eldar Ryazanov as a made-for-TV movie. The screenplay was written by Emil Braginsky and Ryazanov, loosely based on Ryazanov's 1971 play Once on New Year's Eve . For distribution outside of the Soviet Union, the film was...
.
Modern times
The dissolution of the Soviet Union led to a sharp decline in the residential construction volume. During the 1990s, urban planning was mostly ignored as there was virtually no new construction. 2000s brought a slow growth of the housing construction volume, as well as numerous criticisms of the microdistricts model. Urban planning, no longer an area of centralized government planning, was delegated to the regions, which are now coping with the task of maintaining deteriorating housing assets of the Soviet era.See also
- Neighborhood
- Housing estateHousing estateA housing estate is a group of buildings built together as a single development. The exact form may vary from country to country. Accordingly, a housing estate is usually built by a single contractor, with only a few styles of house or building design, so they tend to be uniform in appearance...
- Bedroom community
- Tower blockTower blockA tower block, high-rise, apartment tower, office tower, apartment block, or block of flats, is a tall building or structure used as a residential and/or office building...
- PanelákPanelákis a colloquial term in Czech and Slovak for a panel building constructed of pre-fabricated, pre-stressed concrete, such as those extant in Czech Republic and elsewhere in the former Soviet bloc...
, PlattenbauPlattenbauPlattenbau is the German word for a building whose structure is constructed of large, prefabricated concrete slabs. The word is a compound of Platte and Bau...
, PanelházPanelházPanelház is the name of a type of block of flats in Hungary and Hungarian inhabited areas of the Pannonian Basin. Transylvanian Magyars call these buildings tömbház . It was the main housing type built in the Socialist era. From 1959 to 1990 788,000 panel flats were built in Hungary...
External links
- Smart Growth Parallels Russian Soviet Planning, excerpts from The Soviet Review, a journal of translations, Vol. 2, #4, April 1961

