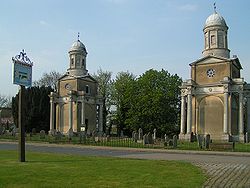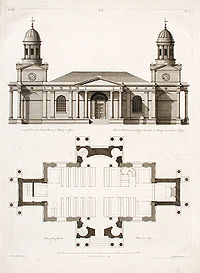
Mistley Towers
Encyclopedia

Mistley
Mistley is a large village and civil parish in the Tendring district of northeast Essex. It is around 11 miles northeast of Colchester and is east of, and almost contiguous with, Manningtree. The parish consists of Mistley and New Mistley, both lying beside the Stour Estuary, and Mistley Heath a...
in Essex
Essex
Essex is a ceremonial and non-metropolitan county in the East region of England, and one of the home counties. It is located to the northeast of Greater London. It borders with Cambridgeshire and Suffolk to the north, Hertfordshire to the west, Kent to the South and London to the south west...
. The original Georgian parish church on the site had been built in classical style early in the 18th century following the death of Richard Rigby Esquire. Later in that century there was a grandiose plan by his son, the wealthy politician Richard Rigby
Richard Rigby
Richard Rigby , was an English civil servant and politician. He served as Secretary of Ireland and Paymaster of the Forces...
, to transform Mistley Thorn into a spa town
Spa town
A spa town is a town situated around a mineral spa . Patrons resorted to spas to "take the waters" for their purported health benefits. The word comes from the Belgian town Spa. In continental Europe a spa was known as a ville d'eau...
. Rigby wished to see a church from the windows of his mansion and a suitably grand church was required for the affluent visitors expected to patronise the new spa. Thus in 1776, the great architect Robert Adam
Robert Adam
Robert Adam was a Scottish neoclassical architect, interior designer and furniture designer. He was the son of William Adam , Scotland's foremost architect of the time, and trained under him...
was commissioned to enhance the church. His design was in the neoclassical
Neoclassicism
Neoclassicism is the name given to Western movements in the decorative and visual arts, literature, theatre, music, and architecture that draw inspiration from the "classical" art and culture of Ancient Greece or Ancient Rome...
style, with a tower at both the east and the west ends of the church. These are now all that remain of the once magnificent structure.

Pavilion (structure)
In architecture a pavilion has two main meanings.-Free-standing structure:Pavilion may refer to a free-standing structure sited a short distance from a main residence, whose architecture makes it an object of pleasure. Large or small, there is usually a connection with relaxation and pleasure in...
s rather than towers, with each facade pedimented and the whole surmounted by a cupola
Cupola
In architecture, a cupola is a small, most-often dome-like, structure on top of a building. Often used to provide a lookout or to admit light and air, it usually crowns a larger roof or dome....
decorated with blind windows interspersed by Ionic
Ionic order
The Ionic order forms one of the three orders or organizational systems of classical architecture, the other two canonic orders being the Doric and the Corinthian...
column
Column
A column or pillar in architecture and structural engineering is a vertical structural element that transmits, through compression, the weight of the structure above to other structural elements below. For the purpose of wind or earthquake engineering, columns may be designed to resist lateral forces...
s. At ground floor level two unfluted ionic columns at each corner support a decorative cornice. The columns are decorative only, and appear to serve no structural purpose. The design of the towers creates the impression that the building was once more of a miniature cathedral
Cathedral
A cathedral is a Christian church that contains the seat of a bishop...
than a parish
Parish
A parish is a territorial unit historically under the pastoral care and clerical jurisdiction of one parish priest, who might be assisted in his pastoral duties by a curate or curates - also priests but not the parish priest - from a more or less central parish church with its associated organization...
church. However, the main body of the church was small and occupied the (now empty) site between the two towers. It was a single story structure with a simple hipped roof and an entrance portico
Portico
A portico is a porch leading to the entrance of a building, or extended as a colonnade, with a roof structure over a walkway, supported by columns or enclosed by walls...
at its centre. This part of Adam's church was demolished in 1870, when the new parish church in New Road was built. The remaining towers are Grade I listed

