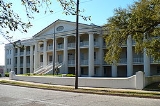
Mobile City Hospital
Encyclopedia
Mobile City Hospital, also known as Old Mobile General Hospital, is a historic Greek Revival
hospital building in Mobile
, Alabama
, United States
. It was built in 1830 by Thomas S. James and served as a hospital for the city of Mobile from 1831 until 1966. It was administered for the city by the Sisters of Charity
throughout a large part of its history. Residents of the city were treated here during epidemics of yellow fever
and during the American Civil War
. It was converted to office space after 1966. It was added to the National Register of Historic Places
on February 26, 1970. The building is adjacent to the old U.S. Marine Hospital, which is also on the National Register.
columns carrying a full entablature
and parapet across the front of building. The rooms open onto two levels of galleries behind the colonnade.
Greek Revival architecture
The Greek Revival was an architectural movement of the late 18th and early 19th centuries, predominantly in Northern Europe and the United States. A product of Hellenism, it may be looked upon as the last phase in the development of Neoclassical architecture...
hospital building in Mobile
Mobile, Alabama
Mobile is the third most populous city in the Southern US state of Alabama and is the county seat of Mobile County. It is located on the Mobile River and the central Gulf Coast of the United States. The population within the city limits was 195,111 during the 2010 census. It is the largest...
, Alabama
Alabama
Alabama is a state located in the southeastern region of the United States. It is bordered by Tennessee to the north, Georgia to the east, Florida and the Gulf of Mexico to the south, and Mississippi to the west. Alabama ranks 30th in total land area and ranks second in the size of its inland...
, United States
United States
The United States of America is a federal constitutional republic comprising fifty states and a federal district...
. It was built in 1830 by Thomas S. James and served as a hospital for the city of Mobile from 1831 until 1966. It was administered for the city by the Sisters of Charity
Sisters of Charity
Many religious communities have the term Sisters of Charity as part of their name. The rule of Saint Vincent for the Daughters of Charity has been adopted and adapted by at least sixty founders of religious orders around the world in the subsequent centuries....
throughout a large part of its history. Residents of the city were treated here during epidemics of yellow fever
Yellow fever
Yellow fever is an acute viral hemorrhagic disease. The virus is a 40 to 50 nm enveloped RNA virus with positive sense of the Flaviviridae family....
and during the American Civil War
American Civil War
The American Civil War was a civil war fought in the United States of America. In response to the election of Abraham Lincoln as President of the United States, 11 southern slave states declared their secession from the United States and formed the Confederate States of America ; the other 25...
. It was converted to office space after 1966. It was added to the National Register of Historic Places
National Register of Historic Places
The National Register of Historic Places is the United States government's official list of districts, sites, buildings, structures, and objects deemed worthy of preservation...
on February 26, 1970. The building is adjacent to the old U.S. Marine Hospital, which is also on the National Register.
Description
The building is stuccoed brick, with two stories over a raised basement. It features a long colonnaded front facade with a central projecting hexastyle portico supported by full-height DoricDoric order
The Doric order was one of the three orders or organizational systems of ancient Greek or classical architecture; the other two canonical orders were the Ionic and the Corinthian.-History:...
columns carrying a full entablature
Entablature
An entablature refers to the superstructure of moldings and bands which lie horizontally above columns, resting on their capitals. Entablatures are major elements of classical architecture, and are commonly divided into the architrave , the frieze ,...
and parapet across the front of building. The rooms open onto two levels of galleries behind the colonnade.

