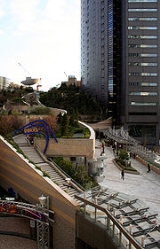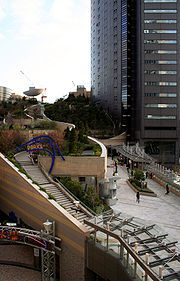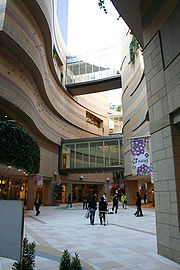
Namba Parks
Encyclopedia


Namba
is a district of Osaka, Japan. Namba is regarded as the center of so-called Minami area of Osaka. Its name is one of variations on the former name of Osaka, Naniwa...
-naka Nichome, Naniwa-ku
Naniwa-ku, Osaka
is one of 24 wards of Osaka City, Japan. It has an area of 4.37 km², and a population of 51,567.- General information :Largely a residential area itself, Naniwa-ku is adjacent to and has in recent years blurred into the Namba district, which is south Osaka City's transport hub and centre of...
, Osaka
Osaka
is a city in the Kansai region of Japan's main island of Honshu, a designated city under the Local Autonomy Law, the capital city of Osaka Prefecture and also the biggest part of Keihanshin area, which is represented by three major cities of Japan, Kyoto, Osaka and Kobe...
, Japan
Japan
Japan is an island nation in East Asia. Located in the Pacific Ocean, it lies to the east of the Sea of Japan, China, North Korea, South Korea and Russia, stretching from the Sea of Okhotsk in the north to the East China Sea and Taiwan in the south...
, the south of Namba Station
Namba Station
-Layout:Midōsuji Line*an island platform and a side platform with 2 tracksSennichimae Line*an island platform with 2 tracksYotsubashi Line*an island platform with 2 tracks-Adjacent stations:-Surroundings:*Takashimaya*Namba City...
on Nankai Railway. It consists of a high office building called Parks Tower
Parks Tower
Parks Tower is 30 floors, 149 metres high skyscraper located in the Namba Parks complex in the Namba district, Naniwa-ku, Osaka, Japan.It was designed by Nikken Sekkei Ltd., and constructed by Takenaka Corporation in 2003.-PS3 Tower:...
and a 120-tenant shopping mall with rooftop garden. Namba Parks was developed by Jon Jerde
Jon Jerde
Jon Jerde is an American architect based in Venice, California, Founder & Chairman of , a design architecture and urban planning firm that pioneered the concept of placemaking and "experience architecture;" and has created multiple award-winning commercial developments around the globe...
of The Jerde Partnership in the footprint of the since closed Osaka Stadium
Osaka Stadium
Osaka Stadium was a stadium in Naniwa-ku, Osaka, Japan. The stadium was opened in 1950, with a capacity of 32,000 people.It was primarily used for baseball and was home of the Nankai Hawks until they moved to the Heiwadai Stadium in 1988....
.
Various kinds of restaurants (Japanese, Korean, Italian, etc.) are located on the 6th floor, and shops are located on the 2nd to 5th floors. There is also an amphitheater for live shows, as well as space for small personal vegetable gardens and wagon shops.
Namba Parks was conceived as a large park, a natural intervention in Osaka's dense urban condition. Alongside a 30-story tower, the project features a lifestyle commercial center crowned with a rooftop park that crosses multiple blocks while gradually ascending eight levels. In addition to providing a highly visible green component in a city where nature is sparse, the sloping park connects to the street, making it easy for passers-by to enter its groves of trees, clusters of rocks, cliffs, lawn, streams, waterfalls, ponds and outdoor terraces. Beneath the park, a canyon carves a path through specialty retail, entertainment and dining venues.

